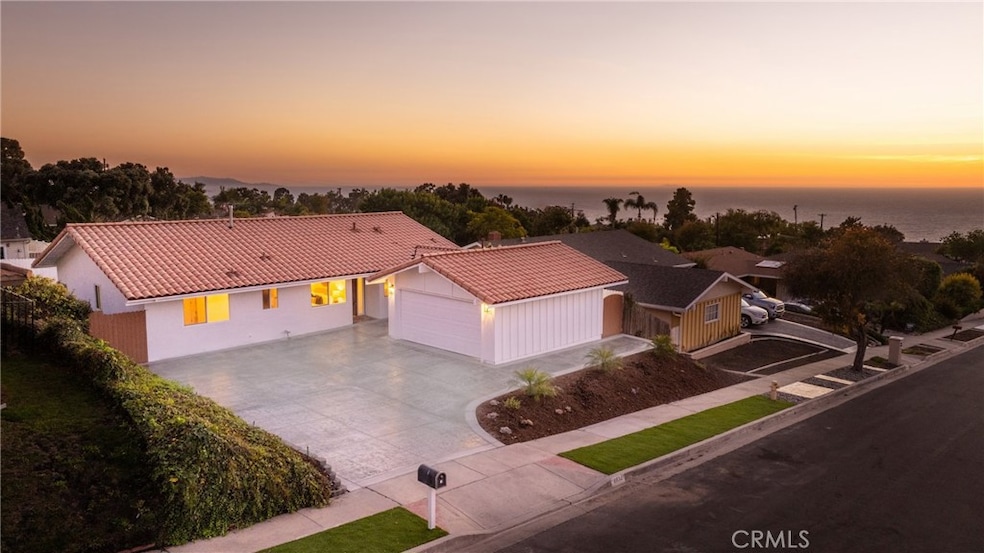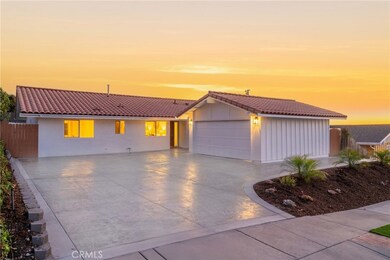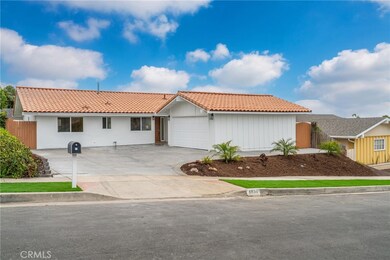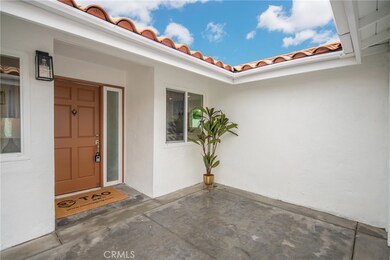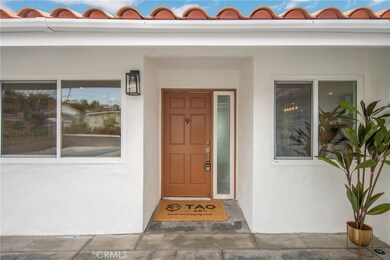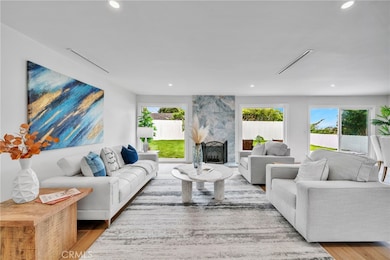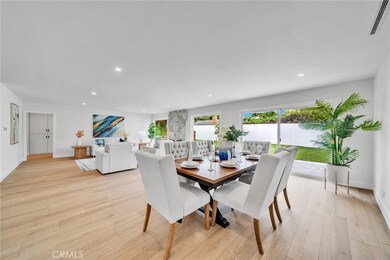
6934 Lofty Grove Dr Rancho Palos Verdes, CA 90275
Highlights
- Ocean View
- Updated Kitchen
- Main Floor Bedroom
- Vista Grande Elementary Rated A+
- Property is near a park
- Lawn
About This Home
As of November 2024Brand new remodeled, quintessential American dreamhome.This Stunning single level home features partial ocean view, has undergone a completely remodeled. Brand NEW roof, dazzling brand new bathrooms, New HVAC systems, New windows and doors, new fence etc.
It located in center of the highest desirable city of Rancho Palos Verdes. This property has a big flat front & back yard. The interior features an open concept design, with high ceilings and large windows that bring in plenty of natural light. The gourmet kitchen has been updated with big waterfall center island, custom cabinetry, and sleek countertops. Big living room with fireplace and two large French windows and a French sliding doors direct access to the back yard with ocean views. The spacious bedrooms offer ample closet space and comfortable living areas. The backyard has a new landscaped garden facing ocean views. it is perfect for entertaining guests or simply relaxing. Other notable features include hardwood floors throughout, Huge Laundry room direct access into the 2-car garage with new epoxy flooring. A huge brand new drive way, a lot of parking spaces.
Walking distance to Vista Grande Elementary School, A vert easy access to variety of shopping, dining, multiple golf courses, trails, parks and entertainment. Located in the community of renowned Terranea Resort, Trump Golf Course, and the great Palos Verdes School District. Turn key condition. Don’t miss your chance to call this incredible property your new home.
Last Agent to Sell the Property
Crystal Real Estate Brokerage Phone: 310-779-6068 License #01428445 Listed on: 10/22/2024
Home Details
Home Type
- Single Family
Est. Annual Taxes
- $11,905
Year Built
- Built in 1962
Lot Details
- 7,243 Sq Ft Lot
- Drip System Landscaping
- Level Lot
- Sprinklers on Timer
- Lawn
- Garden
- Back and Front Yard
Parking
- 2 Car Attached Garage
Property Views
- Ocean
- Peek-A-Boo
Interior Spaces
- 1,684 Sq Ft Home
- 1-Story Property
- Family Room with Fireplace
- Family Room Off Kitchen
- Living Room
- Vinyl Flooring
- Laundry Room
Kitchen
- Updated Kitchen
- Open to Family Room
- Gas Oven
- Range Hood
- Kitchen Island
- Built-In Trash or Recycling Cabinet
- Self-Closing Drawers and Cabinet Doors
- Disposal
Bedrooms and Bathrooms
- 3 Main Level Bedrooms
Schools
- Ridgecrest Middle School
- Palos Verdes Peninsula High School
Additional Features
- Property is near a park
- Central Heating and Cooling System
Community Details
- No Home Owners Association
Listing and Financial Details
- Tax Lot 49
- Tax Tract Number 25109
- Assessor Parcel Number 7584003038
Ownership History
Purchase Details
Home Financials for this Owner
Home Financials are based on the most recent Mortgage that was taken out on this home.Purchase Details
Home Financials for this Owner
Home Financials are based on the most recent Mortgage that was taken out on this home.Purchase Details
Purchase Details
Home Financials for this Owner
Home Financials are based on the most recent Mortgage that was taken out on this home.Purchase Details
Purchase Details
Home Financials for this Owner
Home Financials are based on the most recent Mortgage that was taken out on this home.Purchase Details
Home Financials for this Owner
Home Financials are based on the most recent Mortgage that was taken out on this home.Purchase Details
Home Financials for this Owner
Home Financials are based on the most recent Mortgage that was taken out on this home.Purchase Details
Purchase Details
Purchase Details
Purchase Details
Similar Homes in Rancho Palos Verdes, CA
Home Values in the Area
Average Home Value in this Area
Purchase History
| Date | Type | Sale Price | Title Company |
|---|---|---|---|
| Grant Deed | $1,850,000 | First American Title Company | |
| Grant Deed | $1,850,000 | First American Title Company | |
| Grant Deed | $1,450,000 | First American Title Company | |
| Grant Deed | -- | Accommodation | |
| Grant Deed | -- | California Title Company | |
| Grant Deed | -- | -- | |
| Grant Deed | -- | Investors Title Company | |
| Quit Claim Deed | -- | Alliance Title Company | |
| Quit Claim Deed | -- | Ctc | |
| Quit Claim Deed | -- | Chicago Title | |
| Grant Deed | -- | Lawyers Title Company | |
| Grant Deed | -- | -- | |
| Interfamily Deed Transfer | -- | -- | |
| Grant Deed | -- | -- |
Mortgage History
| Date | Status | Loan Amount | Loan Type |
|---|---|---|---|
| Previous Owner | $900,000 | New Conventional | |
| Previous Owner | $652,500 | Negative Amortization | |
| Previous Owner | $555,750 | Unknown | |
| Previous Owner | $80,000 | Unknown | |
| Previous Owner | $355,000 | Purchase Money Mortgage |
Property History
| Date | Event | Price | Change | Sq Ft Price |
|---|---|---|---|---|
| 02/05/2025 02/05/25 | Rented | $6,200 | +3.3% | -- |
| 01/16/2025 01/16/25 | Under Contract | -- | -- | -- |
| 01/06/2025 01/06/25 | For Rent | $6,000 | 0.0% | -- |
| 11/27/2024 11/27/24 | Sold | $1,850,000 | 0.0% | $1,099 / Sq Ft |
| 11/02/2024 11/02/24 | Pending | -- | -- | -- |
| 11/01/2024 11/01/24 | Price Changed | $1,850,000 | +15.7% | $1,099 / Sq Ft |
| 10/22/2024 10/22/24 | For Sale | $1,599,000 | +10.3% | $950 / Sq Ft |
| 07/23/2024 07/23/24 | Sold | $1,450,000 | -3.3% | $861 / Sq Ft |
| 06/10/2024 06/10/24 | Pending | -- | -- | -- |
| 05/29/2024 05/29/24 | For Sale | $1,499,000 | -- | $890 / Sq Ft |
Tax History Compared to Growth
Tax History
| Year | Tax Paid | Tax Assessment Tax Assessment Total Assessment is a certain percentage of the fair market value that is determined by local assessors to be the total taxable value of land and additions on the property. | Land | Improvement |
|---|---|---|---|---|
| 2024 | $11,905 | $1,000,824 | $600,682 | $400,142 |
| 2023 | $11,641 | $981,201 | $588,904 | $392,297 |
| 2022 | $11,059 | $961,962 | $577,357 | $384,605 |
| 2021 | $11,076 | $943,101 | $566,037 | $377,064 |
| 2019 | $10,596 | $915,130 | $549,249 | $365,881 |
| 2018 | $10,487 | $897,187 | $538,480 | $358,707 |
| 2016 | $9,969 | $862,350 | $517,571 | $344,779 |
| 2015 | $9,951 | $849,398 | $509,797 | $339,601 |
| 2014 | $9,818 | $832,760 | $499,811 | $332,949 |
Agents Affiliated with this Home
-
Hisako Suzuki

Seller's Agent in 2025
Hisako Suzuki
Person Realty Inc.
(310) 463-7936
3 in this area
10 Total Sales
-
Harumi Bitonti
H
Buyer's Agent in 2025
Harumi Bitonti
Person Realty Inc.
(424) 445-8539
1 Total Sale
-
Crystal Chen

Seller's Agent in 2024
Crystal Chen
Crystal Real Estate
(310) 779-6068
19 in this area
49 Total Sales
-
Frank Chen
F
Seller's Agent in 2024
Frank Chen
Crystal Real Estate
(626) 268-8558
3 in this area
5 Total Sales
Map
Source: California Regional Multiple Listing Service (CRMLS)
MLS Number: SB24218017
APN: 7584-003-038
- 28130 Ambergate Dr
- 1509 Via Coronel
- 1465 Via Coronel
- 6741 Monero Dr
- 1501 Via Coronel
- 1229 Via Coronel
- 1716 Via Zurita
- 1537 Via Leon
- 28433 Cedarbluff Dr
- 1429 Via Coronel
- 6602 Monero Dr
- 1502 Paseo la Cresta
- 6923 Willowtree Dr
- 1816 Via Estudillo
- 1413 Via Coronel
- 1533 Via Lopez
- 1520 Paseo la Cresta
- 1917 Via Estudillo
- 1409 Via Arco
- 28074 Acana Rd
