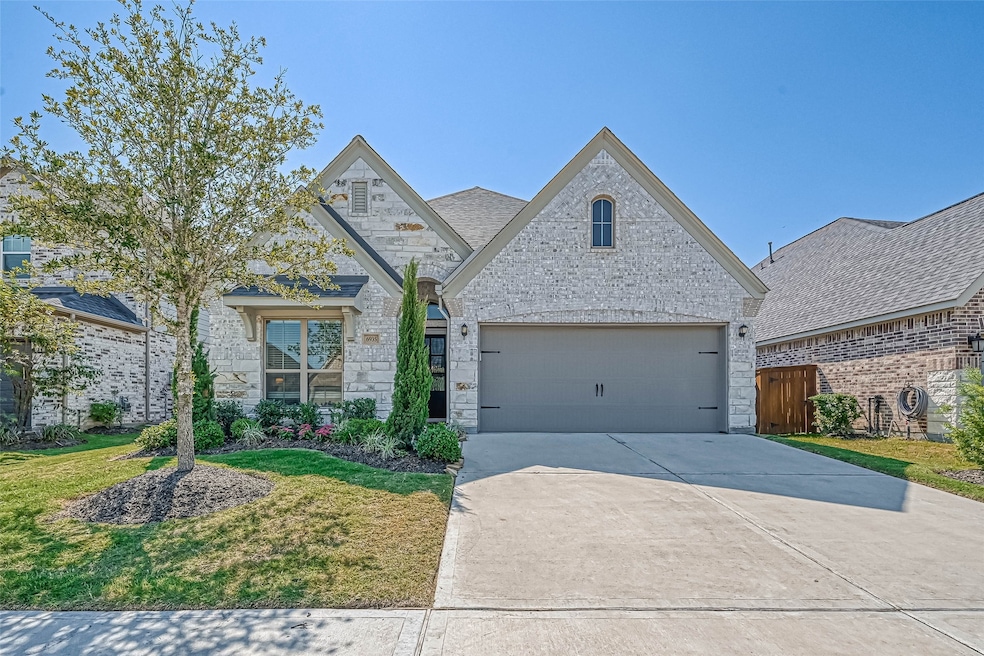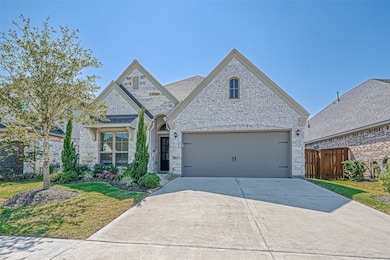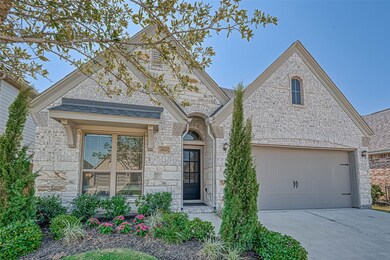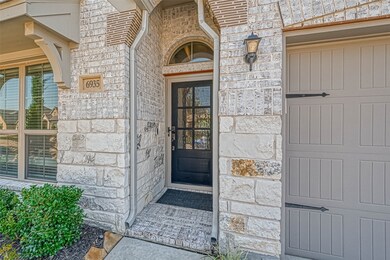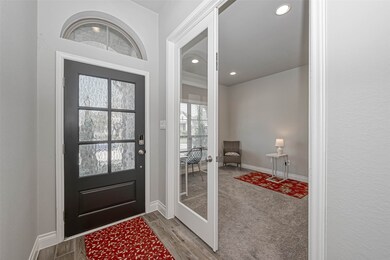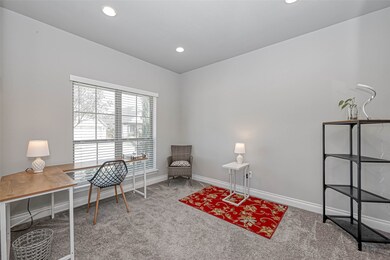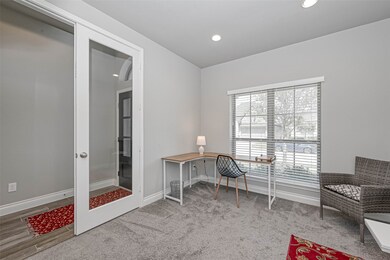Highlights
- Clubhouse
- Deck
- High Ceiling
- Katy Junior High School Rated A
- Traditional Architecture
- Furnished
About This Home
Beautiful Perry Home - FULLY FURNISHED one story w/3 bedrooms and 2 bathrooms in the sought after community of CANE ISLAND! FABULOUS Community amenities- Enjoy dinner and live music at The Oaks Kitchen & Bar, yoga in their tranquil studio, two story fitness center open 24 hours, year-round lap pool, kids' pool & splash pad equipped with 500 gallon spill bucket, trails, parks, pickle ball courts and more!! This home has been meticulously maintained and highlights include a spacious gourmet kitchen with breakfast bar, tile floors, tons of cabinets & storage, open floor plan w/large living and dining area, private study w/glass doors to work from home, large master suite w/private bath; spacious secondary bedrooms w/walk in closets; Oversized laundry room, & mud room. Generator, Washer, Dryer, & Fridge. Peaceful back yard w/ covered patio; Attached two car garage. Quiet neighborhood, Excellent Schools! No pets/No exception. Will only leased furnished.
Home Details
Home Type
- Single Family
Est. Annual Taxes
- $9,672
Year Built
- Built in 2019
Lot Details
- 6,154 Sq Ft Lot
- Northwest Facing Home
- Back Yard Fenced
- Sprinkler System
Parking
- 2 Car Attached Garage
- Garage Door Opener
- Driveway
Home Design
- Traditional Architecture
- Radiant Barrier
Interior Spaces
- 1,980 Sq Ft Home
- Furnished
- High Ceiling
- Ceiling Fan
- Window Treatments
- Insulated Doors
- Formal Entry
- Family Room Off Kitchen
- Living Room
- Breakfast Room
- Home Office
- Utility Room
- Home Gym
Kitchen
- Breakfast Bar
- Electric Oven
- Gas Cooktop
- <<microwave>>
- Dishwasher
- Kitchen Island
- Quartz Countertops
- Disposal
Flooring
- Carpet
- Tile
Bedrooms and Bathrooms
- 3 Bedrooms
- 2 Full Bathrooms
- Double Vanity
- Soaking Tub
- <<tubWithShowerToken>>
- Separate Shower
Laundry
- Dryer
- Washer
Home Security
- Prewired Security
- Fire and Smoke Detector
Eco-Friendly Details
- ENERGY STAR Qualified Appliances
- Energy-Efficient Windows with Low Emissivity
- Energy-Efficient HVAC
- Energy-Efficient Lighting
- Energy-Efficient Insulation
- Energy-Efficient Doors
- Energy-Efficient Thermostat
- Ventilation
Outdoor Features
- Deck
- Patio
Schools
- Robertson Elementary School
- Katy Junior High School
- Katy High School
Utilities
- Central Heating and Cooling System
- Heating System Uses Gas
- Programmable Thermostat
Listing and Financial Details
- Property Available on 12/20/24
- Long Term Lease
Community Details
Recreation
- Community Pool
Pet Policy
- No Pets Allowed
Additional Features
- Cane Island Subdivision
- Clubhouse
Map
Source: Houston Association of REALTORS®
MLS Number: 2909952
APN: 257156
- 6930 Goldstrum Way
- 7010 Goldstrum Way
- 2922 Muhley St
- 6907 Pondhawk Dr
- 6919 Red Oak Dr
- 6934 Amberwing Way
- 2702 Country Ln
- 7111 Pondhawk Dr
- 2630 Country Ln
- 7118 Pondhawk Dr
- 7119 Button Bush Way
- 2714 Coastal Trail
- 6706 Warbler Way
- 6939 Shoreline View Dr
- 6919 Shoreline View Dr
- 2618 Coastal Trail
- 3019 Bluestem Rd
- 3111 Grassland Ct
- 2915 Finch Ct
- 6727 Pine Haven Ct
- 3023 Dragonlet Ln
- 6939 Shoreline View Dr
- 6702 Waxbill Rd
- 6802 Mirabeau Ln
- 27027 Vista Field Dr
- 24314 Salts Mill Dr
- 6030 Marsh Lake Ct
- 24811 Landolfi Dr
- 23007 Forebear Dr
- 23018 Forebear Dr
- 6315 Nectar Grove Ct
- 6907 Harvest Wheat Ln
- 6209 S Fawnlake Dr
- 2006 Tonkawa Trail
- 2932 Tantara Dr
- 1922 Kessler Point Place
- 24319 Wild Bramble Ln
- 5618 Dahlia Ln
- 3024 Pintail St
- 3020 Pintail St
