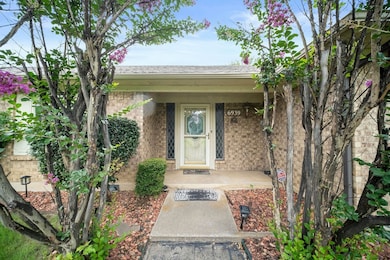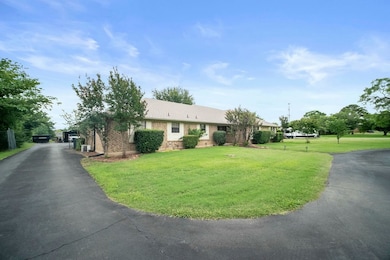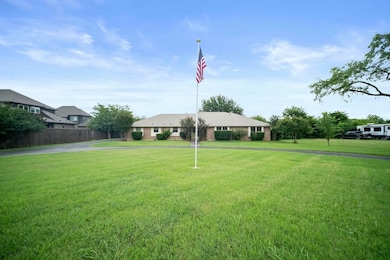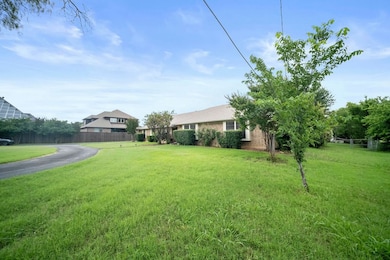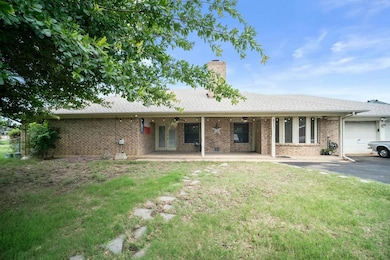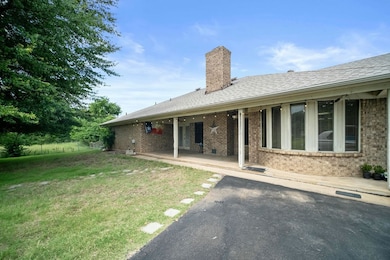
6939 Calender Rd Arlington, TX 76001
South West Arlington NeighborhoodEstimated payment $3,871/month
Highlights
- 1.38 Acre Lot
- Wood Flooring
- Circular Driveway
- Mansfield Legacy High School Rated A-
- Covered patio or porch
- 2 Car Attached Garage
About This Home
Seller Offering concessions to cover 1-0 Buydown with an accepted contract! If you use the preferred lender, this turns into a 2-1 buydown.
Discover the perfect balance of space, privacy, and convenience with this beautifully maintained custom-built home nestled on 1.38 acres in Southwest Arlington. Located within the highly sought after Mansfield ISD! That's right, top rated Mansfield ISD!! Ideally situated near Hwy 287 and other major thoroughfares, this property offers the serenity of country living with easy access to city amenities.
Designed for both comfort and function, the property features horse-friendly amenities including a barn, a storage shed, and a convenient circle drive. A 2 car garage and permanent covered parking structure offers multiple covered parking spaces.
Inside, you'll be welcomed by spacious living areas and generously sized rooms throughout. The large kitchen boasts ample cabinet space - ideal for entertaining or everyday living - while the primary suite offers a true retreat with a Jacuzzi tub. With 4 oversized bedrooms, 3 full bathrooms, a dedicated office, and a spacious laundry room, this home offers room to grow, work, and relax.
Additional highlights include pre-plumbing for a pool in the southeast corner, giving you a head start on creating your dream backyard oasis. The home has been lovingly cared for and well maintained over the years, providing a solid foundation for personalization and future upgrades.
Whether you're looking for a private retreat, equestrian-friendly space, or a long-term investment, this property offers endless potential. Don't miss this rare opportunity to own a unique piece of Southwest Arlington!
Note: Living room TV is negotiable.
Listing Agent
eXp Realty, LLC Brokerage Phone: 888-519-7431 License #0821734 Listed on: 05/16/2025

Home Details
Home Type
- Single Family
Est. Annual Taxes
- $9,236
Year Built
- Built in 1980
Parking
- 2 Car Attached Garage
- 1 Carport Space
- Circular Driveway
- Additional Parking
Home Design
- Brick Exterior Construction
- Slab Foundation
- Composition Roof
Interior Spaces
- 2,632 Sq Ft Home
- 1-Story Property
- Wood Burning Fireplace
- Fireplace Features Masonry
- Gas Fireplace
- Window Treatments
- Bay Window
- Electric Dryer Hookup
Kitchen
- Eat-In Kitchen
- Electric Oven
- Electric Cooktop
- Dishwasher
- Disposal
Flooring
- Wood
- Carpet
- Ceramic Tile
Bedrooms and Bathrooms
- 4 Bedrooms
- Walk-In Closet
- 3 Full Bathrooms
- Double Vanity
Home Security
- Home Security System
- Fire and Smoke Detector
Schools
- Nancy Neal Elementary School
- Mansfield High School
Utilities
- Central Heating and Cooling System
- Electric Water Heater
- Aerobic Septic System
Additional Features
- Covered patio or porch
- 1.38 Acre Lot
Community Details
- Russell John Survey Subdivision
Listing and Financial Details
- Assessor Parcel Number 04512057
Map
Home Values in the Area
Average Home Value in this Area
Tax History
| Year | Tax Paid | Tax Assessment Tax Assessment Total Assessment is a certain percentage of the fair market value that is determined by local assessors to be the total taxable value of land and additions on the property. | Land | Improvement |
|---|---|---|---|---|
| 2024 | $7,280 | $415,565 | $219,000 | $196,565 |
| 2023 | $8,438 | $453,271 | $219,000 | $234,271 |
| 2022 | $8,605 | $342,435 | $194,000 | $148,435 |
| 2021 | $8,790 | $330,773 | $117,300 | $213,473 |
| 2020 | $8,796 | $329,116 | $89,700 | $239,416 |
| 2019 | $8,466 | $334,612 | $89,700 | $244,912 |
| 2018 | $6,958 | $277,901 | $89,700 | $188,201 |
| 2017 | $7,108 | $279,432 | $89,700 | $189,732 |
| 2014 | $6,284 | $242,400 | $89,700 | $152,700 |
Property History
| Date | Event | Price | Change | Sq Ft Price |
|---|---|---|---|---|
| 06/19/2025 06/19/25 | Price Changed | $559,900 | -0.9% | $213 / Sq Ft |
| 05/30/2025 05/30/25 | For Sale | $565,000 | -- | $215 / Sq Ft |
Purchase History
| Date | Type | Sale Price | Title Company |
|---|---|---|---|
| Vendors Lien | -- | American Title | |
| Warranty Deed | -- | Commonwealth Land Title | |
| Warranty Deed | -- | Commonwealth Land Title | |
| Warranty Deed | -- | Safeco Land Title |
Mortgage History
| Date | Status | Loan Amount | Loan Type |
|---|---|---|---|
| Open | $183,200 | Fannie Mae Freddie Mac | |
| Closed | $22,900 | Stand Alone Second | |
| Previous Owner | $201,600 | Credit Line Revolving | |
| Previous Owner | $164,700 | No Value Available | |
| Previous Owner | $125,000 | No Value Available |
Similar Homes in Arlington, TX
Source: North Texas Real Estate Information Systems (NTREIS)
MLS Number: 20939043
APN: 04512057
- 6925 Calendar Rd
- 7601 Awadi Ct
- 6909 Yellow Hammer Way
- 6907 Yellow Hammer Way
- 6616 Rickey Ln
- 6600 Rickey Ln
- 2910 Zinfandel Ln
- 6802 Westfield Ct
- 2507 Jacob Way
- 2800 Long Slope Rd
- 2819 Grand Lookout Ln
- 2806 Vermont Ct
- 7203 Harris Place
- 6604 Nantucket Ln
- 7302 Vicari Dr
- 6805 Blake Dr
- 2410 Honey Dr
- 6702 Blake Dr
- 6519 Redstone Ct
- 7204 Silent Mill Rd
- 6905 Yellow Hammer Way
- 2810 Grand Lookout Ln
- 6604 Bluebird Dr
- 2319 Glenmoor Dr
- 7502 Yorkmeadow Dr
- 3003 Russell Rd
- 839 Thorn Hill Dr
- 836 Thorn Hill Dr
- 6209 Meadowmere Ln
- 1117 Edenbrook Dr
- 1201 W Harris Rd
- 6408 Big Springs Dr
- 6007 Brentcove Dr
- 6602 Pecanwood Dr
- 6226 Big Springs Dr
- 3803 Brookfield Dr
- 5903 Guildwood Dr
- 3402 Heathcliff Dr
- 6706 Copperwood Ct
- 6400 Rock Springs Dr

