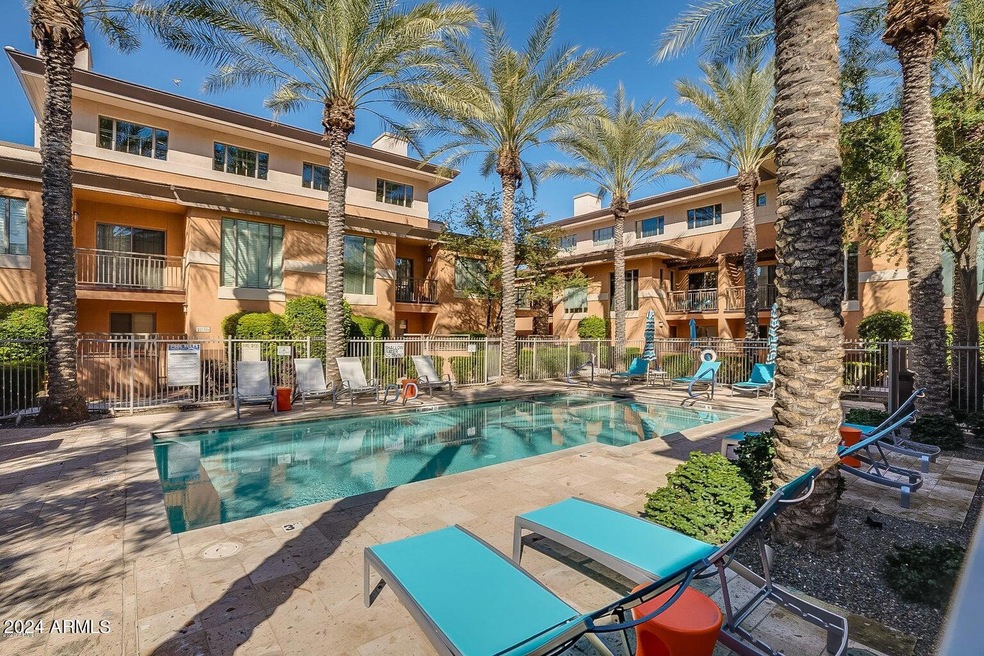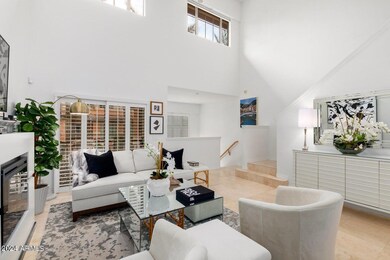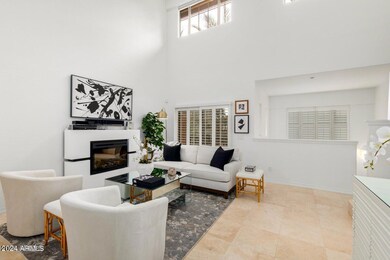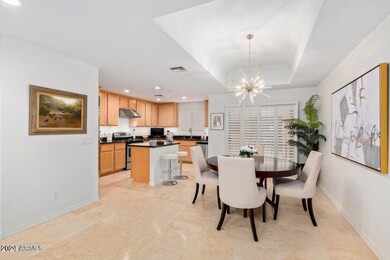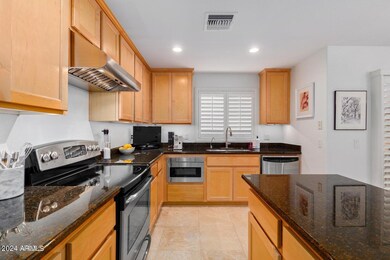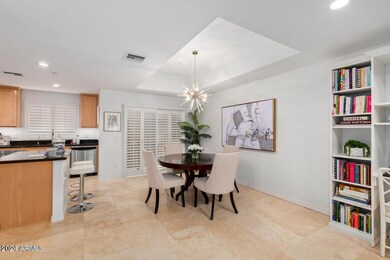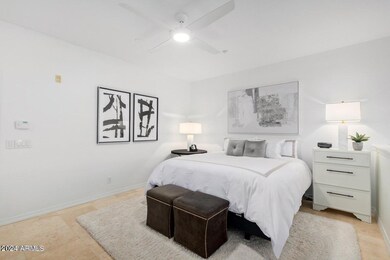
6940 E Cochise Rd Unit 1011 Paradise Valley, AZ 85253
Highlights
- Gated Community
- Spanish Architecture
- Granite Countertops
- Cherokee Elementary School Rated A
- End Unit
- Private Yard
About This Home
As of July 2025Luxe condo in the heart of Scottsdale. Located in between North Scottsdale and Old Town and minutes from the 101 freeway You can't find a better spot. Gated entry. Sit on your private patio and soak up the lush landscaping and the sparkling community pool. The kitchen is open to the living area and has an island cooking area, plenty of cabinetry and stainless steel appliances. 2 Master bedrooms & 2 full baths. Travertine flooring throughout. This condo is very light and bright and it's in meticulous condition. Plantation shutters and electronic blinds. 2 car garage with epoxy flooring, storage cabinets and direct access. Smart tankless water heater. New Trane Hvac system in 2023.
Last Agent to Sell the Property
Keller Williams Realty Sonoran Living License #SA110379000 Listed on: 05/04/2024

Property Details
Home Type
- Condominium
Est. Annual Taxes
- $1,800
Year Built
- Built in 2008
Lot Details
- End Unit
- Two or More Common Walls
- Wrought Iron Fence
- Block Wall Fence
- Private Yard
HOA Fees
- $397 Monthly HOA Fees
Parking
- 2 Car Direct Access Garage
- Garage Door Opener
Home Design
- Spanish Architecture
- Wood Frame Construction
- Tile Roof
- Stucco
Interior Spaces
- 1,618 Sq Ft Home
- 3-Story Property
- Ceiling height of 9 feet or more
- Ceiling Fan
- Double Pane Windows
- Washer and Dryer Hookup
Kitchen
- Eat-In Kitchen
- <<builtInMicrowave>>
- Kitchen Island
- Granite Countertops
Flooring
- Floors Updated in 2021
- Tile Flooring
Bedrooms and Bathrooms
- 2 Bedrooms
- Bathroom Updated in 2021
- Primary Bathroom is a Full Bathroom
- 2 Bathrooms
- Dual Vanity Sinks in Primary Bathroom
- Bathtub With Separate Shower Stall
Outdoor Features
- Balcony
- Patio
Schools
- Cherokee Elementary School
- Cocopah Middle School
- Chaparral High School
Utilities
- Cooling System Updated in 2023
- Central Air
- Heating System Uses Natural Gas
- Tankless Water Heater
- Water Purifier
- High Speed Internet
- Cable TV Available
Listing and Financial Details
- Tax Lot 1011
- Assessor Parcel Number 175-56-114
Community Details
Overview
- Association fees include roof repair, ground maintenance, street maintenance, front yard maint, roof replacement, maintenance exterior
- Aam Association, Phone Number (602) 957-9191
- Built by Meritage
- Sandalo Townhomes Condominium Subdivision
Recreation
- Heated Community Pool
- Community Spa
Security
- Gated Community
Ownership History
Purchase Details
Home Financials for this Owner
Home Financials are based on the most recent Mortgage that was taken out on this home.Purchase Details
Home Financials for this Owner
Home Financials are based on the most recent Mortgage that was taken out on this home.Purchase Details
Home Financials for this Owner
Home Financials are based on the most recent Mortgage that was taken out on this home.Purchase Details
Purchase Details
Home Financials for this Owner
Home Financials are based on the most recent Mortgage that was taken out on this home.Purchase Details
Home Financials for this Owner
Home Financials are based on the most recent Mortgage that was taken out on this home.Purchase Details
Purchase Details
Purchase Details
Home Financials for this Owner
Home Financials are based on the most recent Mortgage that was taken out on this home.Similar Homes in Paradise Valley, AZ
Home Values in the Area
Average Home Value in this Area
Purchase History
| Date | Type | Sale Price | Title Company |
|---|---|---|---|
| Warranty Deed | $540,000 | Chicago Title Agency | |
| Warranty Deed | $357,300 | Wfg National Title Ins Co | |
| Interfamily Deed Transfer | -- | First American Title Insuran | |
| Interfamily Deed Transfer | -- | None Available | |
| Warranty Deed | $295,000 | Stewart Title Arizona Agency | |
| Warranty Deed | $315,000 | First American Title Insuran | |
| Interfamily Deed Transfer | -- | None Available | |
| Quit Claim Deed | -- | None Available | |
| Special Warranty Deed | $349,546 | First American Title Ins Co |
Mortgage History
| Date | Status | Loan Amount | Loan Type |
|---|---|---|---|
| Previous Owner | $250,500 | New Conventional | |
| Previous Owner | $100,001 | New Conventional | |
| Previous Owner | $252,000 | New Conventional | |
| Previous Owner | $247,500 | Unknown | |
| Previous Owner | $279,636 | New Conventional |
Property History
| Date | Event | Price | Change | Sq Ft Price |
|---|---|---|---|---|
| 07/18/2025 07/18/25 | Sold | $460,000 | -3.2% | $284 / Sq Ft |
| 05/21/2025 05/21/25 | Price Changed | $475,000 | -4.0% | $294 / Sq Ft |
| 05/01/2025 05/01/25 | Price Changed | $495,000 | +2.1% | $306 / Sq Ft |
| 04/18/2025 04/18/25 | Price Changed | $485,000 | -6.4% | $300 / Sq Ft |
| 03/31/2025 03/31/25 | Price Changed | $518,000 | -3.9% | $320 / Sq Ft |
| 03/10/2025 03/10/25 | Price Changed | $539,000 | -1.1% | $333 / Sq Ft |
| 02/12/2025 02/12/25 | Price Changed | $545,000 | -1.8% | $337 / Sq Ft |
| 01/24/2025 01/24/25 | For Sale | $555,000 | +2.8% | $343 / Sq Ft |
| 07/22/2024 07/22/24 | Sold | $540,000 | -3.6% | $334 / Sq Ft |
| 06/23/2024 06/23/24 | Pending | -- | -- | -- |
| 05/05/2024 05/05/24 | For Sale | $560,000 | +56.7% | $346 / Sq Ft |
| 12/15/2020 12/15/20 | Sold | $357,300 | -2.1% | $221 / Sq Ft |
| 12/02/2020 12/02/20 | Pending | -- | -- | -- |
| 11/25/2020 11/25/20 | For Sale | $365,000 | +15.9% | $226 / Sq Ft |
| 05/22/2018 05/22/18 | Sold | $315,000 | -0.9% | $195 / Sq Ft |
| 03/25/2018 03/25/18 | Pending | -- | -- | -- |
| 03/21/2018 03/21/18 | Price Changed | $318,000 | -3.6% | $197 / Sq Ft |
| 03/10/2018 03/10/18 | For Sale | $330,000 | -- | $204 / Sq Ft |
Tax History Compared to Growth
Tax History
| Year | Tax Paid | Tax Assessment Tax Assessment Total Assessment is a certain percentage of the fair market value that is determined by local assessors to be the total taxable value of land and additions on the property. | Land | Improvement |
|---|---|---|---|---|
| 2025 | $1,840 | $32,251 | -- | -- |
| 2024 | $1,800 | $30,716 | -- | -- |
| 2023 | $1,800 | $35,530 | $7,100 | $28,430 |
| 2022 | $1,713 | $27,860 | $5,570 | $22,290 |
| 2021 | $1,866 | $27,570 | $5,510 | $22,060 |
| 2020 | $1,849 | $27,320 | $5,460 | $21,860 |
| 2019 | $1,793 | $26,780 | $5,350 | $21,430 |
| 2018 | $1,752 | $24,910 | $4,980 | $19,930 |
| 2017 | $1,653 | $24,710 | $4,940 | $19,770 |
| 2016 | $1,620 | $25,200 | $5,040 | $20,160 |
| 2015 | $1,556 | $25,060 | $5,010 | $20,050 |
Agents Affiliated with this Home
-
Don Matheson

Seller's Agent in 2025
Don Matheson
RE/MAX
(602) 694-3200
303 Total Sales
-
Angela Ball

Seller Co-Listing Agent in 2025
Angela Ball
RE/MAX
(602) 541-7471
12 Total Sales
-
Kendra Dursteler

Buyer's Agent in 2025
Kendra Dursteler
Real Broker
(480) 630-5144
51 Total Sales
-
Andrew Bloom

Seller's Agent in 2024
Andrew Bloom
Keller Williams Realty Sonoran Living
(602) 989-1287
316 Total Sales
-
David Van Omen

Seller Co-Listing Agent in 2024
David Van Omen
Keller Williams Realty Sonoran Living
(602) 509-8818
74 Total Sales
-
Sean Cohan
S
Seller's Agent in 2020
Sean Cohan
Compass
(480) 381-0440
20 Total Sales
Map
Source: Arizona Regional Multiple Listing Service (ARMLS)
MLS Number: 6701170
APN: 175-56-114
- 6945 E Cochise Rd Unit 119
- 6945 E Cochise Rd Unit 117
- 10444 N 69th St Unit 224
- 10444 N 69th St Unit 128
- 10301 N 70th St Unit 238
- 10301 N 70th St Unit 223
- 6885 E Cochise Rd Unit 219
- 7008 E Gold Dust Ave Unit 136
- 7008 E Gold Dust Ave Unit 234
- 6726 E Shea Blvd
- 9990 N Scottsdale Rd Unit 1018
- 9990 N Scottsdale Rd Unit 1027
- 9990 N Scottsdale Rd Unit 2029
- 9990 N Scottsdale Rd Unit 2020
- 6614 E North Ln
- 6615 E Desert Cove Ave
- 10220 N 66th St
- 6861 E Cholla St
- 10410 N 74th Place
- 7101 E Cholla St
