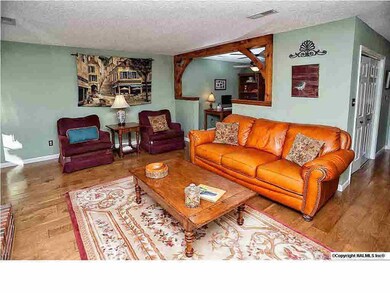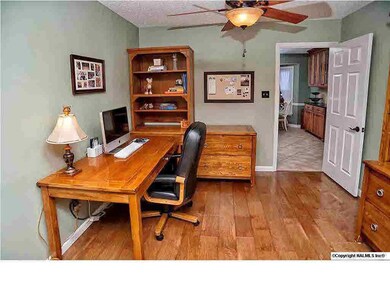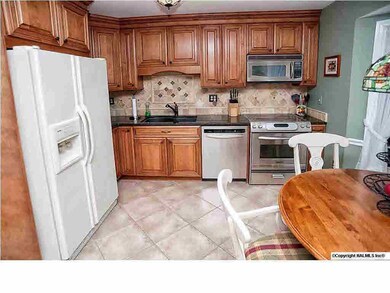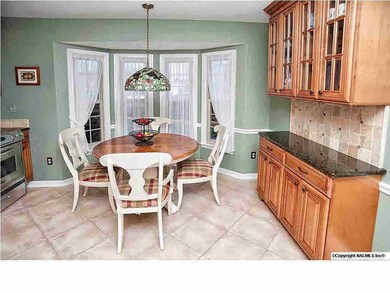
6947 Steeplechase Dr NW Huntsville, AL 35806
Research Park NeighborhoodAbout This Home
As of July 2025Beautiful town home located near research park! This wonderful home offers all the convenience of low maintenance living and is close to shopping! This home features a spacious living room with with a brick fireplace & bay windows. This home also boast hardwood floors, & custom updated baths. Large Master bedroom with private bath & second bedroom perfect for guest.Come see this home today!
Last Agent to Sell the Property
A.H. Sothebys Int. Realty License #74318 Listed on: 12/20/2013

Townhouse Details
Home Type
- Townhome
Est. Annual Taxes
- $1,096
Lot Details
- 2,614 Sq Ft Lot
- Lot Dimensions are 111 x 22
HOA Fees
- $23 Monthly HOA Fees
Home Design
- Slab Foundation
Interior Spaces
- 1,644 Sq Ft Home
- Property has 2 Levels
- 1 Fireplace
Kitchen
- Oven or Range
- <<microwave>>
- Dishwasher
Bedrooms and Bathrooms
- 2 Bedrooms
- Primary bedroom located on second floor
Schools
- Providence Elementary School
- Columbia High School
Utilities
- Central Heating and Cooling System
Community Details
- John Hodge Association
- Steeplechase Subdivision
Listing and Financial Details
- Tax Lot 5
- Assessor Parcel Number 1703071002012000
Ownership History
Purchase Details
Home Financials for this Owner
Home Financials are based on the most recent Mortgage that was taken out on this home.Purchase Details
Home Financials for this Owner
Home Financials are based on the most recent Mortgage that was taken out on this home.Purchase Details
Home Financials for this Owner
Home Financials are based on the most recent Mortgage that was taken out on this home.Similar Homes in Huntsville, AL
Home Values in the Area
Average Home Value in this Area
Purchase History
| Date | Type | Sale Price | Title Company |
|---|---|---|---|
| Warranty Deed | $240,000 | None Listed On Document | |
| Warranty Deed | $119,700 | None Available | |
| Warranty Deed | $137,777 | None Available |
Mortgage History
| Date | Status | Loan Amount | Loan Type |
|---|---|---|---|
| Open | $204,000 | New Conventional | |
| Closed | $204,000 | New Conventional | |
| Previous Owner | $93,300 | New Conventional | |
| Previous Owner | $103,332 | Adjustable Rate Mortgage/ARM |
Property History
| Date | Event | Price | Change | Sq Ft Price |
|---|---|---|---|---|
| 07/02/2025 07/02/25 | Sold | $240,000 | -3.6% | $148 / Sq Ft |
| 06/23/2025 06/23/25 | Pending | -- | -- | -- |
| 05/24/2025 05/24/25 | For Sale | $249,000 | +80.7% | $154 / Sq Ft |
| 07/14/2014 07/14/14 | Off Market | $137,777 | -- | -- |
| 04/15/2014 04/15/14 | Sold | $137,777 | -0.9% | $84 / Sq Ft |
| 04/02/2014 04/02/14 | Pending | -- | -- | -- |
| 12/20/2013 12/20/13 | For Sale | $139,000 | -- | $85 / Sq Ft |
Tax History Compared to Growth
Tax History
| Year | Tax Paid | Tax Assessment Tax Assessment Total Assessment is a certain percentage of the fair market value that is determined by local assessors to be the total taxable value of land and additions on the property. | Land | Improvement |
|---|---|---|---|---|
| 2024 | $1,096 | $19,720 | $4,000 | $15,720 |
| 2023 | $1,096 | $18,100 | $4,000 | $14,100 |
| 2022 | $788 | $14,420 | $4,000 | $10,420 |
| 2021 | $1,389 | $23,940 | $5,000 | $18,940 |
| 2020 | $1,389 | $23,940 | $5,000 | $18,940 |
| 2019 | $1,303 | $22,460 | $3,000 | $19,460 |
| 2018 | $1,276 | $22,000 | $0 | $0 |
| 2017 | $1,276 | $22,000 | $0 | $0 |
| 2016 | $1,404 | $24,200 | $0 | $0 |
| 2015 | $1,404 | $24,200 | $0 | $0 |
| 2014 | $675 | $12,460 | $0 | $0 |
Agents Affiliated with this Home
-
Gia Schuetz

Seller's Agent in 2025
Gia Schuetz
BHHS Rise Real Estate
(256) 604-1186
2 in this area
20 Total Sales
-
Michael Wood

Buyer's Agent in 2025
Michael Wood
@Homes Realty Group
(256) 651-1150
1 in this area
4 Total Sales
-
Amanda Howard

Seller's Agent in 2014
Amanda Howard
A.H. Sothebys Int. Realty
(256) 799-9000
43 Total Sales
-
Clair Lee

Seller Co-Listing Agent in 2014
Clair Lee
Realty South Tennessee Valley
(256) 309-7438
2 in this area
39 Total Sales
Map
Source: ValleyMLS.com
MLS Number: 426751
APN: 17-03-07-1-002-012.000
- 6911 Steeplechase Dr NW
- 6849 Steeplechase Dr NW
- 303 Blocker St NW
- 306 Blocker St NW
- 6500 Marsh Ave NW
- 6304 Marsh Ave NW
- 319 Forrest Park Ct NW
- 6206 Friar Tuck Dr NW
- 500 Forrest Park Ct NW
- 506 Hermitagewood Dr NW
- 528 Delaney Rd NW
- 520 Spencer Dr NW
- 2543 Lex Cir SW
- 1059 Stones Throw Dr NW
- 4321 Arlington Ct NW
- 212 Skyline Rd
- 16 Moore Farm Cir NW
- 222 Patricia Rd
- 14 Moore Farm Cir NW
- 30 Moore Farm Cir NW






