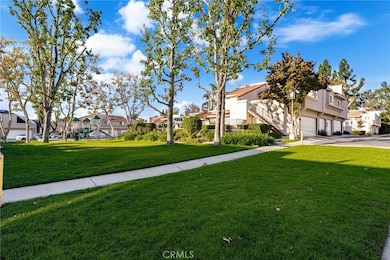6948 Laguna Place Rancho Cucamonga, CA 91701
Estimated payment $3,486/month
Highlights
- Very Popular Property
- In Ground Pool
- Mountain View
- Alta Loma Junior High Rated A-
- Open Floorplan
- Quartz Countertops
About This Home
Located in the beautiful Huntington Villas Community! This stunning remodeled property (Unit D) is perfectly situated facing the greenbelt, offering beautiful mountain views that can be enjoyed from the brand-new concrete patio at the entrance. Step inside to a spacious living room featuring new carpet, a marble-tiled fireplace with a custom mantle, and elegant new recessed lighting. The kitchen is a chef’s dream with new quartz countertops, a large pantry, stainless steel appliances, including a brand-new stove, dishwasher, and garbage disposal. It also features a new large stainless-steel workstation sink with colander, cutting board, and drying rack, complemented by brushed nickel plumbing fixtures, ample cabinetry for storage, and new recessed lighting. Adjacent to the kitchen, the dining area offers a comfortable space with a new ceiling fan and plenty of natural light. Downstairs also includes a beautifully updated half bath with a new vanity and quartz countertop, new brushed nickel fixtures, new tile flooring, toilet, lighted mirror, and light fixture. Upstairs, the large primary suite features an ensuite bathroom that has been completely remodeled with quartz countertops, a lighted mirror, beveled medicine cabinet, new tile flooring, new toilet, brushed nickel fixtures, new lighting, and a tub and shower combo with a new glass enclosure. The spacious secondary bedroom offers recessed lighting and a walk-in closet. The remodeled hall bath includes a new vanity with quartz countertop, lighted mirror, beveled medicine cabinet, new tile flooring, and a step-in shower with a new glass enclosure. Additional upgrades throughout include new paint, new doors and door jambs, new windows, new carpet, new blinds, and recessed lighting throughout. Located in the desirable Huntington Villas Community, residents enjoy access to a beautiful pool area, children’s playground, and well-maintained greenbelts—perfect for relaxing and outdoor enjoyment. This move-in-ready home combines modern elegance, comfort, and convenience in one of the most sought-after communities in the area.
Listing Agent
RE/MAX CHAMPIONS Brokerage Phone: 909-816-4766 License #01397127 Listed on: 10/30/2025

Open House Schedule
-
Sunday, November 02, 202511:00 am to 2:00 pm11/2/2025 11:00:00 AM +00:0011/2/2025 2:00:00 PM +00:00Add to Calendar
Property Details
Home Type
- Condominium
Year Built
- Built in 1985
Lot Details
- Two or More Common Walls
- West Facing Home
- Block Wall Fence
- Front Yard
HOA Fees
- $375 Monthly HOA Fees
Parking
- 1 Car Direct Access Garage
- 1 Open Parking Space
- Parking Available
- Side Facing Garage
- Single Garage Door
- Garage Door Opener
- Guest Parking
- Parking Lot
- Assigned Parking
Property Views
- Mountain
- Park or Greenbelt
Home Design
- Entry on the 1st floor
- Turnkey
- Tile Roof
Interior Spaces
- 1,320 Sq Ft Home
- 2-Story Property
- Open Floorplan
- Ceiling Fan
- Recessed Lighting
- Gas Fireplace
- Double Pane Windows
- ENERGY STAR Qualified Windows
- Blinds
- Window Screens
- Entryway
- Living Room with Fireplace
- Formal Dining Room
- Storage
Kitchen
- Gas Oven
- Microwave
- Dishwasher
- Quartz Countertops
- Disposal
Flooring
- Carpet
- Tile
Bedrooms and Bathrooms
- 2 Bedrooms
- All Upper Level Bedrooms
- Remodeled Bathroom
- Quartz Bathroom Countertops
- Makeup or Vanity Space
- Dual Vanity Sinks in Primary Bathroom
- Bathtub with Shower
- Walk-in Shower
- Exhaust Fan In Bathroom
Laundry
- Laundry Room
- Laundry in Garage
Pool
- In Ground Pool
- In Ground Spa
Outdoor Features
- Concrete Porch or Patio
- Exterior Lighting
Schools
- Alta Loma Elementary And Middle School
- Alta Loma High School
Utilities
- Central Heating and Cooling System
- Gas Water Heater
Listing and Financial Details
- Legal Lot and Block 17 / 67
- Tax Tract Number 12320
- Assessor Parcel Number 1076172110000
- $275 per year additional tax assessments
Community Details
Overview
- 149 Units
- Huntington Villas Association, Phone Number (909) 399-3103
- Condominium Management Services, Inc. HOA
- Maintained Community
- Greenbelt
Amenities
- Picnic Area
Recreation
- Community Playground
- Community Pool
- Community Spa
Pet Policy
- Pets Allowed
Map
Home Values in the Area
Average Home Value in this Area
Property History
| Date | Event | Price | List to Sale | Price per Sq Ft |
|---|---|---|---|---|
| 10/30/2025 10/30/25 | For Sale | $499,000 | -- | $378 / Sq Ft |
Source: California Regional Multiple Listing Service (CRMLS)
MLS Number: CV25250154
- 6949 Laguna Place Unit B1
- 7018 Princeton Place
- 6946 Archibald Ave
- 6880 Archibald Ave Unit 114
- 6880 Archibald Ave Unit 27
- 9740 Woodleaf Dr
- 6931 Berkshire Ave
- 9800 Baseline Rd Unit 62
- 9800 Baseline Rd Unit 71
- 9800 Baseline Rd Unit 76
- 6765 Jadeite Ave
- 6740 London Ave
- 10040 Jonquil Dr
- 9800 Base Line Rd Unit 79
- 10088 Goldenrod Ct
- 6616 Brighton Place
- 6742 Meriwether Ct
- 7285 Teak Way
- 7315 Klusman Ave
- 10210 Baseline Rd Unit 115
- 9764 Huntington Dr Unit A
- 9617 Monte Vista St Unit A
- 9600 Lomita Ct
- 9601 Lomita Ct
- 9742 Willow Wood Dr
- 7004 Amethyst Ave Unit 3
- 7004 Amethyst Ave Unit 2
- 9600 19th St
- 6653 Canary Pine Ave
- 6628 Amethyst St
- 6488 Caledon Place
- 9962 Palo Alto St
- 9878 Via Esperanza
- 8984 Sage Dr
- 7146 Windemere Place
- 7781 Archibald Ave
- 9847 Bolero Dr
- 8928 Sage Ct
- 9854 Madera Ct
- 8990 19th St Unit 304






