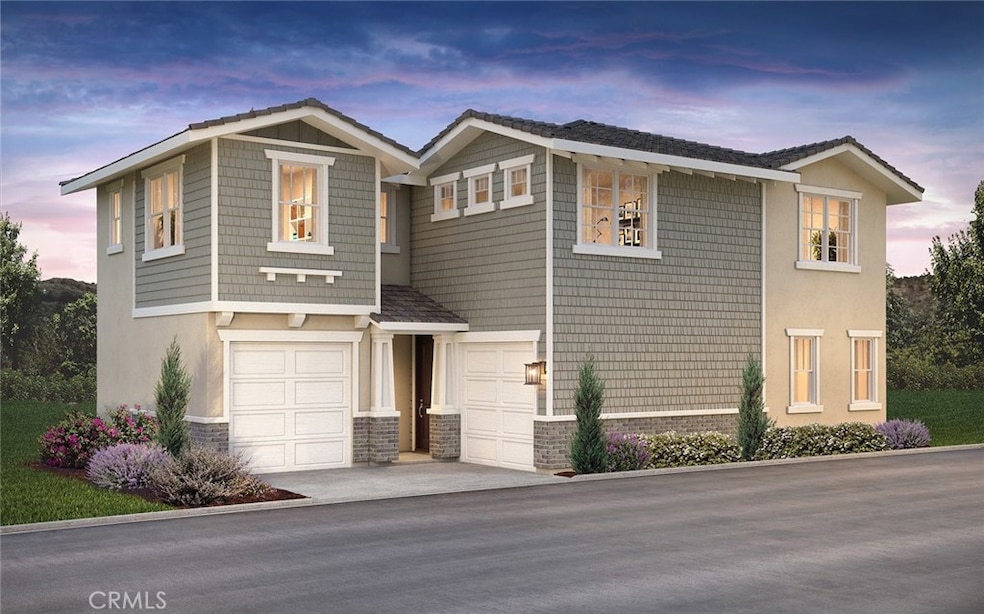
Highlights
- Newly Remodeled
- Primary Bedroom Suite
- High Ceiling
- Edwin Rhodes Elementary Rated A
- Open Floorplan
- Granite Countertops
About This Home
As of March 2019Pre-Model Pricing - New Stone brook Community in Chino by Century Communities. NO MELLO-ROOS / 1.1057% Tax Base / Low HOA $196 / Community Pool / Private streets. Poppy floor plan offers 2267 sq ft. of living space, 4 bedroom (1 bedroom down stairs)/ 3 bath / Loft / 2 car garage on low maintenance home site. Living Room, Dining Room, large gourmet kitchen with island and laundry sink. White Linen Cabinets throughout, granite counter top at kitchen with 6” Back-splash, E-stone in secondary bath counters and Whirlpool stainless steel appliances. Upgraded electrical can lighting package included at Great Room and master. All bedrooms are pre-wired for ceiling fans. Standard 13x13 tile in entry, kitchen, bathrooms and laundry room. Energy efficient home, tank-less water heater, roof "Solar Panel" ready. Minutes to LA County line. Move-in Ready end of December 2018.
Last Agent to Sell the Property
BMC REALTY ADVISORS License #01245527 Listed on: 09/01/2018
Property Details
Home Type
- Condominium
Est. Annual Taxes
- $7,804
Year Built
- Built in 2018 | Newly Remodeled
Lot Details
- No Common Walls
- Front Yard
HOA Fees
- $196 Monthly HOA Fees
Parking
- 2 Car Attached Garage
- Parking Available
- Front Facing Garage
Home Design
- Interior Block Wall
Interior Spaces
- 2,267 Sq Ft Home
- Open Floorplan
- Built-In Features
- High Ceiling
- Recessed Lighting
- Double Pane Windows
- <<energyStarQualifiedWindowsToken>>
- Living Room
Kitchen
- Gas Cooktop
- <<microwave>>
- ENERGY STAR Qualified Appliances
- Granite Countertops
- Disposal
- Instant Hot Water
Bedrooms and Bathrooms
- 4 Bedrooms
- Primary Bedroom Suite
- 3 Full Bathrooms
- Dual Sinks
- Dual Vanity Sinks in Primary Bathroom
- <<tubWithShowerToken>>
- Closet In Bathroom
Laundry
- Laundry Room
- Laundry on upper level
Eco-Friendly Details
- ENERGY STAR Qualified Equipment for Heating
Utilities
- High Efficiency Air Conditioning
- SEER Rated 13-15 Air Conditioning Units
- Central Heating and Cooling System
- High Efficiency Heating System
- Tankless Water Heater
- Phone Available
- Cable TV Available
Listing and Financial Details
- Tax Lot 59
- Tax Tract Number 18923
Community Details
Overview
- 122 Units
- Stonebrook Community Association, Phone Number (626) 967-7921
- Built by Century Communities
- Maintained Community
Recreation
- Community Pool
- Community Spa
Ownership History
Purchase Details
Purchase Details
Purchase Details
Home Financials for this Owner
Home Financials are based on the most recent Mortgage that was taken out on this home.Similar Homes in the area
Home Values in the Area
Average Home Value in this Area
Purchase History
| Date | Type | Sale Price | Title Company |
|---|---|---|---|
| Quit Claim Deed | -- | -- | |
| Gift Deed | -- | Accommodation/Courtesy Recordi | |
| Grant Deed | $566,000 | First American Title Company |
Property History
| Date | Event | Price | Change | Sq Ft Price |
|---|---|---|---|---|
| 07/16/2025 07/16/25 | For Sale | $819,998 | +45.0% | $362 / Sq Ft |
| 03/08/2019 03/08/19 | Sold | $565,665 | -1.9% | $250 / Sq Ft |
| 09/09/2018 09/09/18 | Pending | -- | -- | -- |
| 09/01/2018 09/01/18 | For Sale | $576,800 | -- | $254 / Sq Ft |
Tax History Compared to Growth
Tax History
| Year | Tax Paid | Tax Assessment Tax Assessment Total Assessment is a certain percentage of the fair market value that is determined by local assessors to be the total taxable value of land and additions on the property. | Land | Improvement |
|---|---|---|---|---|
| 2025 | $7,804 | $718,660 | $250,881 | $467,779 |
| 2024 | $7,804 | $704,569 | $245,962 | $458,607 |
| 2023 | $7,573 | $690,754 | $241,139 | $449,615 |
| 2022 | $6,613 | $594,615 | $208,116 | $386,499 |
| 2021 | $6,485 | $582,956 | $204,035 | $378,921 |
| 2020 | $6,401 | $576,979 | $201,943 | $375,036 |
| 2019 | $4,972 | $446,685 | $149,936 | $296,749 |
Agents Affiliated with this Home
-
Yuki Liu
Y
Seller's Agent in 2025
Yuki Liu
RE/MAX
(626) 607-3479
2 in this area
66 Total Sales
-
Sandie Hernandez
S
Seller's Agent in 2019
Sandie Hernandez
BMC REALTY ADVISORS
(559) 439-4464
1 in this area
134 Total Sales
-
Simon Huang
S
Buyer's Agent in 2019
Simon Huang
IRN Realty
(909) 699-3399
11 Total Sales
Map
Source: California Regional Multiple Listing Service (CRMLS)
MLS Number: CV18214299
APN: 1053-061-36
- 6914 Old Mill Ave
- 13819 Dogwood Ave
- 7065 Joy St
- 13559 Mashona Ave
- 6938 Swiss St
- 6586 Manzanita Ct
- 13410 Goldmedal Ave
- 14182 Whitebark Ave
- 14132 Peral Ct
- 6730 Harrington Ct
- 6475 Carter St
- 6530 Encina St
- 13255 Copra Ave
- 14170 Durazno Ave
- 6956 Dublin Dr
- 6921 Montego St
- 13576 Oxford Ct
- 13120 Melon Ave
- 6829 Birmingham Dr
- 13128 Pintail Ct

