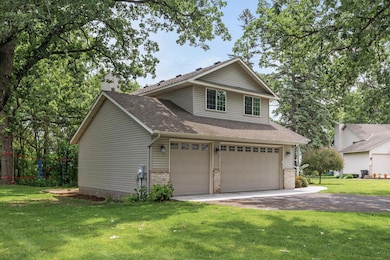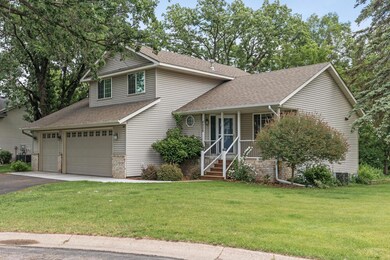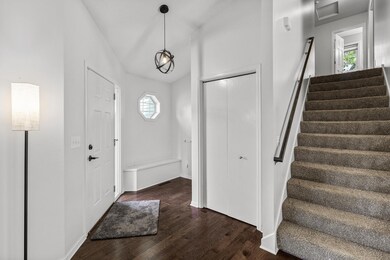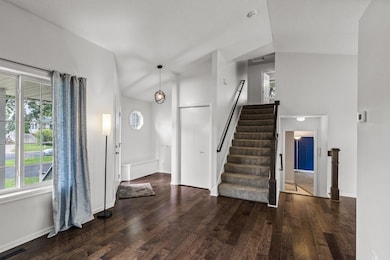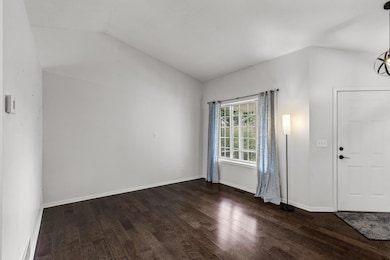
6956 Delarosa Ct Inver Grove Heights, MN 55076
Estimated payment $2,676/month
Highlights
- 1 Fireplace
- Stainless Steel Appliances
- 3 Car Attached Garage
- No HOA
- Cul-De-Sac
- Walk-In Closet
About This Home
This Inver Grove home is a Minnesota dream home. It has a great foyer for all seasons, a huge garage for cars, toys and EXTRA storage. The cul-de-sac means the traffic is light! This 4 bedroom 3 bath house with a 2 tier deck is going to be at the top of your list to see! It has a walk out family room to a deck, a walk out dining room to a deck and a living room with a porch. How about the option for a 2nd laundry room? There is one in the basement but there is one plumbed in a bedroom upstairs as well. The 2nd floor bathroom was remodeled in 2023 and the basement bathroom looks like something out of a magazine. The patio is hot tub ready, there is an invisible fence for your pets and a sprinkler system for the yard. Walk down the street to the park for pickleball, basketball, hockey, the playground and soccer! Less than a mile away is Swing Bridge Park. Heritage Village Park also has a great dog park!
We hope you enjoy a walk through our home!
Home Details
Home Type
- Single Family
Est. Annual Taxes
- $3,860
Year Built
- Built in 1999
Lot Details
- 0.33 Acre Lot
- Lot Dimensions are 33x12x21x30x43x13x12x26
- Cul-De-Sac
- Irregular Lot
Parking
- 3 Car Attached Garage
- Garage Door Opener
Home Design
- Split Level Home
Interior Spaces
- 1 Fireplace
- Entrance Foyer
- Family Room
- Living Room
- Dining Room
- Finished Basement
- Basement Window Egress
- Washer
Kitchen
- Range<<rangeHoodToken>>
- <<microwave>>
- Dishwasher
- Stainless Steel Appliances
- Disposal
Bedrooms and Bathrooms
- 4 Bedrooms
- Walk-In Closet
Utilities
- Forced Air Heating and Cooling System
Community Details
- No Home Owners Association
- Independent Estates Subdivision
Listing and Financial Details
- Assessor Parcel Number 203550001040
Map
Home Values in the Area
Average Home Value in this Area
Tax History
| Year | Tax Paid | Tax Assessment Tax Assessment Total Assessment is a certain percentage of the fair market value that is determined by local assessors to be the total taxable value of land and additions on the property. | Land | Improvement |
|---|---|---|---|---|
| 2023 | $3,860 | $373,500 | $88,300 | $285,200 |
| 2022 | $3,368 | $361,600 | $88,200 | $273,400 |
| 2021 | $3,232 | $310,300 | $76,700 | $233,600 |
| 2020 | $3,148 | $294,300 | $73,100 | $221,200 |
| 2019 | $3,495 | $286,500 | $69,600 | $216,900 |
| 2018 | $3,145 | $294,700 | $66,300 | $228,400 |
| 2017 | $3,044 | $266,200 | $63,100 | $203,100 |
| 2016 | $2,905 | $252,900 | $60,100 | $192,800 |
| 2015 | $2,928 | $227,739 | $54,991 | $172,748 |
| 2014 | -- | $217,602 | $52,586 | $165,016 |
| 2013 | -- | $198,418 | $48,366 | $150,052 |
Property History
| Date | Event | Price | Change | Sq Ft Price |
|---|---|---|---|---|
| 07/07/2025 07/07/25 | Pending | -- | -- | -- |
| 06/11/2025 06/11/25 | For Sale | $425,000 | -- | $246 / Sq Ft |
Purchase History
| Date | Type | Sale Price | Title Company |
|---|---|---|---|
| Interfamily Deed Transfer | -- | Stewart Title Company | |
| Warranty Deed | $248,000 | -- | |
| Warranty Deed | $180,000 | -- |
Mortgage History
| Date | Status | Loan Amount | Loan Type |
|---|---|---|---|
| Open | $256,000 | New Conventional | |
| Closed | $250,000 | Stand Alone Refi Refinance Of Original Loan | |
| Closed | $25,000 | Credit Line Revolving | |
| Closed | $190,500 | New Conventional | |
| Closed | $15,000 | Credit Line Revolving | |
| Closed | $15,000 | Unknown |
Similar Homes in Inver Grove Heights, MN
Source: NorthstarMLS
MLS Number: 6733944
APN: 20-35500-01-040
- 4096 71st St E
- 7381 Degrio Way
- 6425 Delilah Ave
- 15 Capital Dr
- 3568 Cloman Way
- 6400 Crosby Ave
- 7551 Dawn Ave
- 6445 Coryell Ct
- 3950 Upper 75th St E
- 6361 Dawn Ave
- 3783 75th St E
- 3944 76th Way E
- 3857 Conroy Trail
- 3861 Conroy Trail
- 7447 Cleadis Way
- 7118 Claude Ave
- 7602 Connie Ln
- 7614 Connie Ln
- 7628 Carla Path
- 3530 77th St E

