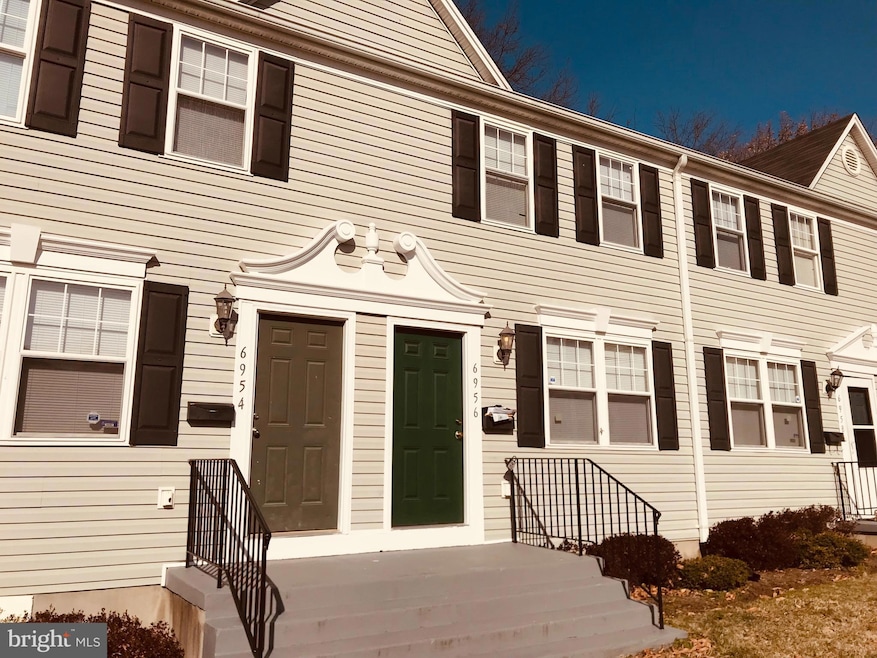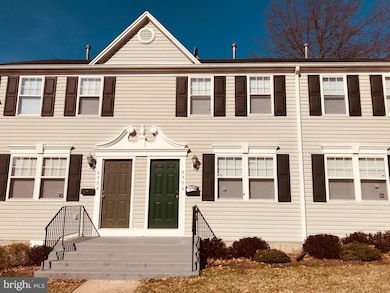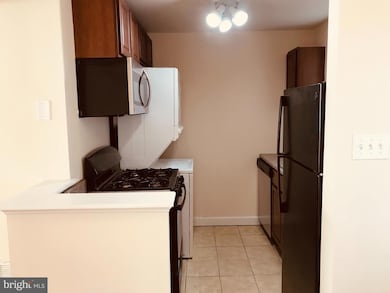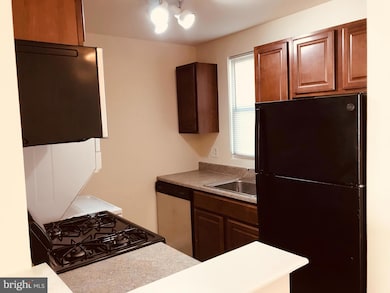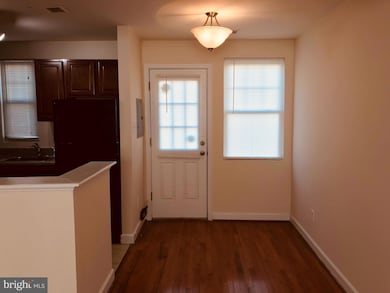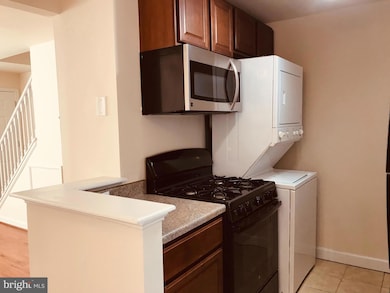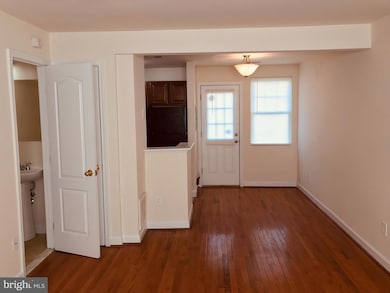6956 Hawthorne St Hyattsville, MD 20785
Greater Landover NeighborhoodHighlights
- Open Floorplan
- Wood Flooring
- Central Air
- Traditional Architecture
- Breakfast Area or Nook
- Combination Dining and Living Room
About This Home
WATER INCLUDED IN RENT!!!
Many recent upgrades! The kitchen has modern lighting, a breakfast bar, granite countertops, stackable W/D, and gas stove.
Convenient half bath on the main level.
The kitchen and dining room have a back door entrance or exit. The 2nd floor has Nice-sized bedrooms that are fully carpeted and share a remodeled bathroom.
Parking is located in the lot behind the home or on the street by the courtyard.
PET FRIENDLY - 1 small pet under 35lbs preferred.
Minutes to the Metro, I-295, and Prince George's Hospital.
This one will go fast so schedule an appointment to view today!
Townhouse Details
Home Type
- Townhome
Est. Annual Taxes
- $1,897
Year Built
- Built in 1950
Lot Details
- 2,641 Sq Ft Lot
- Property is in good condition
Home Design
- Traditional Architecture
Interior Spaces
- 660 Sq Ft Home
- Property has 2 Levels
- Open Floorplan
- Combination Dining and Living Room
Kitchen
- Breakfast Area or Nook
- Gas Oven or Range
- Dishwasher
- Disposal
Flooring
- Wood
- Carpet
Bedrooms and Bathrooms
- 2 Bedrooms
Laundry
- Laundry in unit
- Dryer
- Washer
Parking
- Off-Street Parking
- Rented or Permit Required
- 1 Assigned Parking Space
Utilities
- Central Air
- Heat Pump System
- Electric Water Heater
Listing and Financial Details
- Residential Lease
- Security Deposit $1,595
- Tenant pays for electricity, gas, utilities - some, insurance, internet
- The owner pays for water
- Rent includes water
- No Smoking Allowed
- 12-Month Min and 24-Month Max Lease Term
- Available 7/21/25
- Assessor Parcel Number 17133853553
Community Details
Overview
- Property has a Home Owners Association
- Highland Condominiums At Landover Station HOA
- Highland At Landover Station Subdivision
Pet Policy
- Limit on the number of pets
- Pet Size Limit
- Pet Deposit Required
- Breed Restrictions
Map
Source: Bright MLS
MLS Number: MDPG2160284
APN: 13-3853553
- 6940 Hawthorne St
- 6892 Hawthorne St
- 2503 Kent Town Place
- 2515 Kent Town Place Unit A
- 7011 E Kilmer St
- 7102 Hawthorne St
- 7012 E Lombard St
- 7111 E Inwood St
- 6920 Forest Terrace
- 2405 Greeley Place
- 2403 Greeley Place
- 2503 Fire House Rd
- 7114 Firwood Ln
- 2739 Pinebrook Rd
- 7120 Firwood Ln Unit 705
- 7405 Grayridge Ln
- 3020 Pinebrook Rd
- 2111 Ohio Ave
- 7403 Hawthorne St
- 2500 Markham Ln Unit 2
- 2935 Duvall Ridge Rd Unit 568
- 2719 Pinebrook Rd Unit 3 Bdrm 3 Bath Condo
- 7112 Firwood Ln Unit 702
- 3119 75th Ave
- 6707 Hawthorne St
- 7205 Flagstaff St
- 3402 Dodge Park Rd
- 2014 E Marlboro Ave
- 7702 Normandy Rd
- 1951 Dutch Village Dr Unit I-255
- 1910 Dutch Village Dr
- 2212 Matthew Henson Ave
- 1734 Dutch Village Dr Unit N-370
- 7906 Roxbury Ct
- 7874 Sheriff Rd
- 7926 Glenarden Pkwy
- 8114 Allendale Dr
- 6319 Jason St
- 6501 Landover Rd
- 6308 Joslyn Place Unit B
