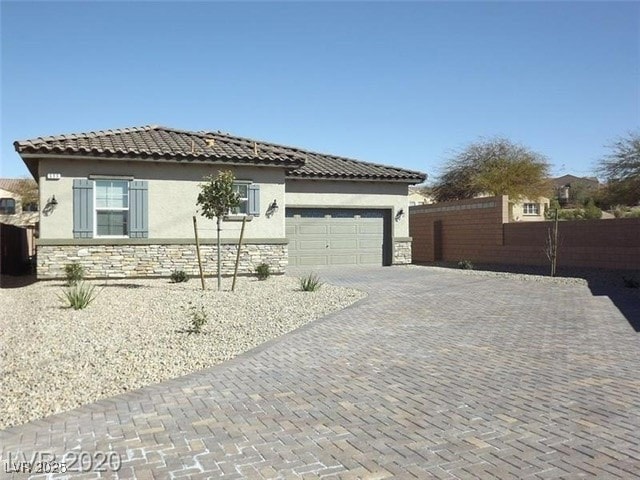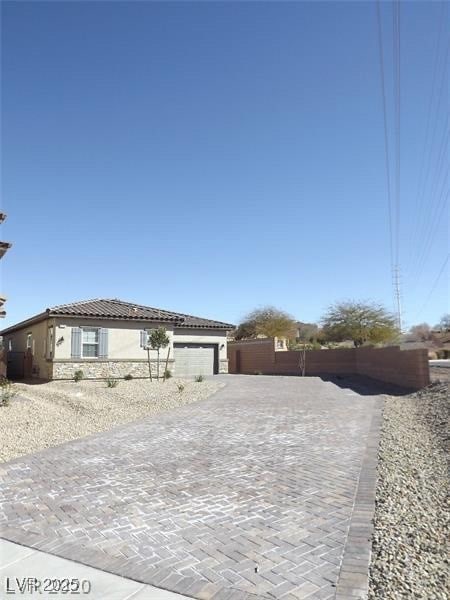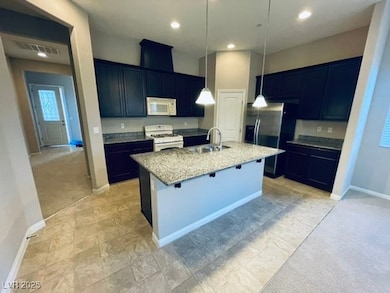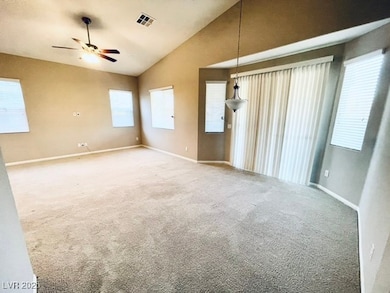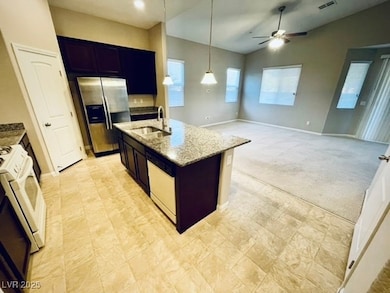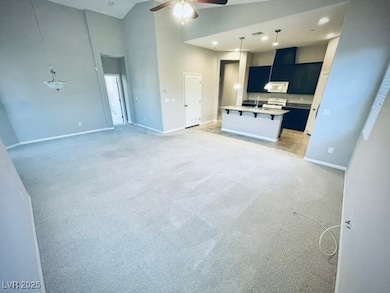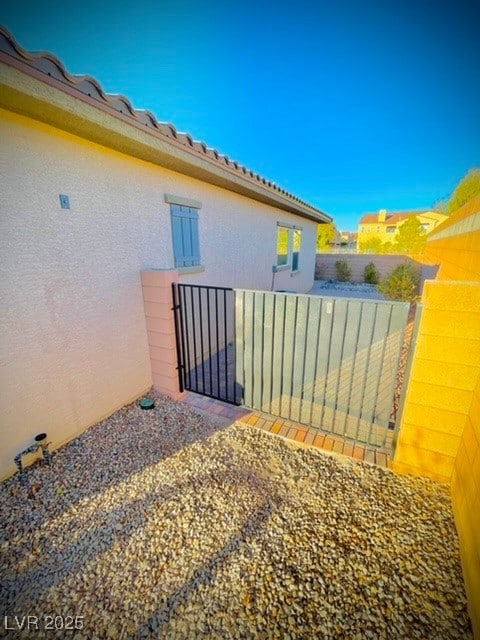696 Giselle Ct Henderson, NV 89052
MacDonald Ranch NeighborhoodHighlights
- RV Hookup
- Mountain View
- 2 Car Attached Garage
- Coronado High School Rated A-
- Cul-De-Sac
- Patio
About This Home
WONDERFUL SINGLE STORY, 3 BEDROOM/2 BATH HOME AT END OF CUL-DE-SAC!!3 BEDROOM SINGLE STORY! IN-STYLE PAINT COLORS! GRANITE COUNTER TOPS! SEP TUB & SHOWER & DUAL SINKS IN M-BATHROOM. PAVER DRIVEWAY & 2 CAR GARAGE. HOME ONLY HAS 1 NEIGHBOR!!! REAR YARD COVERED PATIO!! PROPERTY INCLUDES H20 SOFTENER & ALL APPLIANCES!! (NO Pets please)
Listing Agent
Premier Property Management Co Brokerage Phone: 702-938-1300 License #B.0002396 Listed on: 07/16/2025
Home Details
Home Type
- Single Family
Est. Annual Taxes
- $4,041
Year Built
- Built in 2016
Lot Details
- 6,970 Sq Ft Lot
- Cul-De-Sac
- West Facing Home
- Back Yard Fenced
- Block Wall Fence
- Drip System Landscaping
- Front and Back Yard Sprinklers
Parking
- 2 Car Attached Garage
- Inside Entrance
- Garage Door Opener
- RV Hookup
Home Design
- Frame Construction
- Tile Roof
- Stucco
Interior Spaces
- 1,561 Sq Ft Home
- 1-Story Property
- Blinds
- Mountain Views
Kitchen
- Gas Oven
- Gas Range
- Microwave
- Dishwasher
- Disposal
Flooring
- Carpet
- Linoleum
- Ceramic Tile
- Vinyl
Bedrooms and Bathrooms
- 3 Bedrooms
- 2 Full Bathrooms
Laundry
- Laundry Room
- Washer and Dryer
Outdoor Features
- Patio
Schools
- Taylor Elementary School
- Miller Bob Middle School
- Coronado High School
Utilities
- Central Heating and Cooling System
- Heating System Uses Gas
- Gas Water Heater
- Water Softener is Owned
- Cable TV Available
Listing and Financial Details
- Security Deposit $2,800
- Property Available on 8/4/25
- Tenant pays for cable TV, electricity, gas, sewer, trash collection, water
- 12 Month Lease Term
Community Details
Overview
- Property has a Home Owners Association
- Enchanted Association, Phone Number (702) 938-1300
- Enchanted Subdivision
- The community has rules related to covenants, conditions, and restrictions
Pet Policy
- No Pets Allowed
Map
Source: Las Vegas REALTORS®
MLS Number: 2701896
APN: 178-30-319-005
- 2486 Dragon Fire Ln
- 741 Wildwood Beach Ave
- 640 House Blend Ln
- 2587 Mizzoni Cir
- 700 Carnegie St Unit 3214
- 700 Carnegie St Unit 122
- 700 Carnegie St Unit 4113
- 700 Carnegie St Unit 4821
- 700 Carnegie St Unit 3913
- 700 Carnegie St Unit 2621
- 700 Carnegie St Unit 2013
- 700 Carnegie St Unit 1512
- 609 Doubleshot Ln
- 2434 Amoretti St
- 537 Blanche Ct
- 575 Dusty Palms Ln
- 783 Rise Canyon Dr
- 815 Adagio St
- 830 Carnegie St Unit 1011
- 830 Carnegie St Unit 512
- 676 Tremaine Ct
- 2575 Horizon Ridge Pkwy
- 700 Carnegie St
- 2492 Bench Reef Place Unit none
- 2661 French Roast Place
- 700 Carnegie St Unit 4723
- 700 Carnegie St Unit 2312
- 700 Carnegie St Unit 4413
- 700 Carnegie St Unit 3813
- 700 Carnegie St Unit 222
- 700 Carnegie St Unit 2621
- 700 Carnegie St Unit 914
- 700 Carnegie St Unit 3424
- 637 Doubleshot Ln
- 2588 Mizzoni Cir
- 820 Binbrook Dr Unit n/a
- 830 Carnegie St Unit 1323
- 830 Carnegie St Unit 523
- 830 Carnegie St Unit 1822
- 917 Sir Winston St
