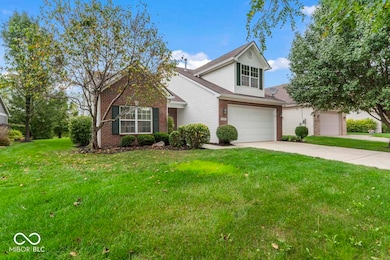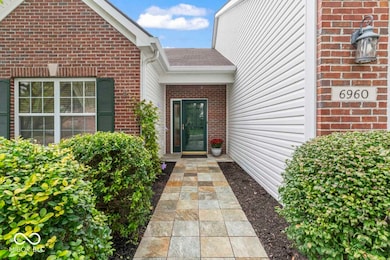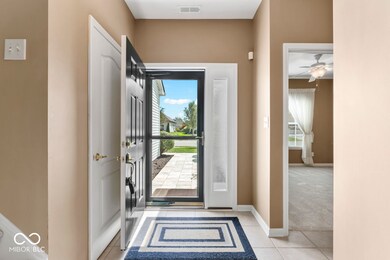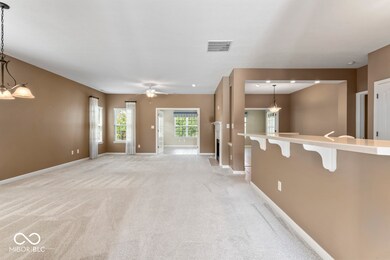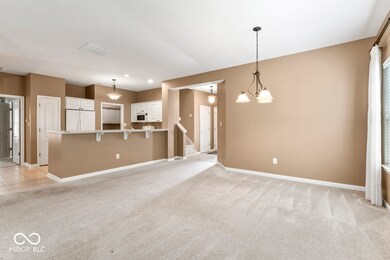
6960 Willow Pond Dr Noblesville, IN 46062
West Noblesville NeighborhoodHighlights
- Home fronts a pond
- Mature Trees
- Traditional Architecture
- Noble Crossing Elementary School Rated A-
- Two Way Fireplace
- Main Floor Bedroom
About This Home
As of March 2025Enjoy a low stress lifestyle in this wonderful low-maintenance home in Willow Lakes on one of the best lots in the neighborhood! This house is truly special with a large sunroom and a screened porch that overlooks the pond and fountain, mature pines and willow trees, creating privacy without feeling closed in. Enjoy a cozy two-way gas fireplace from the breakfast room or the living room. There is also a formal dining area and a breakfast bar with room for 4 barstools making large dinners a breeze. The primary bedroom and attached bath has two walk-in closets, double vanity sinks and a walk-in shower. The second bedroom has an attached bath with a tub/shower enclosure and a walk-in closet. Upstairs is a large bonus room (3rd bedroom) with a walk-in closet and half bath. The main floor has newer carpet, and both full baths have newer quartz countertops. Garage has an epoxy floor and a closet for the mechanicals. Gas Furnace is 5-years-old; water softener is 2-years-old. Roof is original, but in good shape. Irrigation system keeps the grass looking good. The HOA cuts the grass and removes snow in the winter. Great location close to Noblesville, Westfield, 146th and the new bypass will be just down the street. A short walk away from the Midland Trail that connects with the Nickle Plate and the Monon.
Last Agent to Sell the Property
Carpenter, REALTORS® Brokerage Email: jcarmosino@callcarpenter.com License #RB18001748 Listed on: 09/30/2024

Home Details
Home Type
- Single Family
Est. Annual Taxes
- $3,706
Year Built
- Built in 2005
Lot Details
- 7,841 Sq Ft Lot
- Home fronts a pond
- Sprinkler System
- Mature Trees
HOA Fees
- $107 Monthly HOA Fees
Parking
- 2 Car Attached Garage
Home Design
- Traditional Architecture
- Slab Foundation
- Vinyl Construction Material
Interior Spaces
- 2-Story Property
- Paddle Fans
- Two Way Fireplace
- Entrance Foyer
- Laundry on main level
- Property Views
Kitchen
- Breakfast Bar
- Electric Oven
- <<microwave>>
- Dishwasher
- Disposal
Flooring
- Carpet
- Ceramic Tile
Bedrooms and Bathrooms
- 3 Bedrooms
- Main Floor Bedroom
- Walk-In Closet
- Dual Vanity Sinks in Primary Bathroom
Outdoor Features
- Screened Patio
- Outdoor Water Feature
Utilities
- Heat Pump System
- Electric Water Heater
Community Details
- Association fees include lawncare, maintenance, snow removal
- Association Phone (317) 558-5336
- Willow Lakes Subdivision
- Property managed by Ardsley
- The community has rules related to covenants, conditions, and restrictions
Listing and Financial Details
- Tax Lot 115
- Assessor Parcel Number 291002010026000013
- Seller Concessions Not Offered
Ownership History
Purchase Details
Home Financials for this Owner
Home Financials are based on the most recent Mortgage that was taken out on this home.Purchase Details
Purchase Details
Similar Homes in Noblesville, IN
Home Values in the Area
Average Home Value in this Area
Purchase History
| Date | Type | Sale Price | Title Company |
|---|---|---|---|
| Personal Reps Deed | $400,000 | None Listed On Document | |
| Corporate Deed | -- | None Available | |
| Corporate Deed | -- | -- |
Property History
| Date | Event | Price | Change | Sq Ft Price |
|---|---|---|---|---|
| 03/03/2025 03/03/25 | Sold | $400,000 | -2.4% | $185 / Sq Ft |
| 02/11/2025 02/11/25 | Pending | -- | -- | -- |
| 11/20/2024 11/20/24 | Price Changed | $410,000 | -2.4% | $189 / Sq Ft |
| 10/16/2024 10/16/24 | Price Changed | $420,000 | -2.3% | $194 / Sq Ft |
| 09/30/2024 09/30/24 | For Sale | $430,000 | -- | $198 / Sq Ft |
Tax History Compared to Growth
Tax History
| Year | Tax Paid | Tax Assessment Tax Assessment Total Assessment is a certain percentage of the fair market value that is determined by local assessors to be the total taxable value of land and additions on the property. | Land | Improvement |
|---|---|---|---|---|
| 2024 | $3,965 | $320,300 | $64,000 | $256,300 |
| 2023 | $4,000 | $320,300 | $64,000 | $256,300 |
| 2022 | $3,705 | $285,900 | $64,000 | $221,900 |
| 2021 | $3,272 | $253,800 | $69,800 | $184,000 |
| 2020 | $3,350 | $252,500 | $69,800 | $182,700 |
| 2019 | $3,113 | $246,300 | $49,300 | $197,000 |
| 2018 | $3,079 | $238,000 | $49,300 | $188,700 |
| 2017 | $2,794 | $225,800 | $49,300 | $176,500 |
| 2016 | $2,812 | $229,800 | $49,300 | $180,500 |
| 2014 | $2,779 | $228,900 | $49,500 | $179,400 |
| 2013 | $2,779 | $230,900 | $49,500 | $181,400 |
Agents Affiliated with this Home
-
Jamie Carmosino

Seller's Agent in 2025
Jamie Carmosino
Carpenter, REALTORS®
(317) 490-3635
10 in this area
48 Total Sales
-
Melody Jones

Buyer's Agent in 2025
Melody Jones
F.C. Tucker Company
(317) 420-5816
12 in this area
68 Total Sales
Map
Source: MIBOR Broker Listing Cooperative®
MLS Number: 22004369
APN: 29-10-02-010-026.000-013
- 7056 E 171st St
- 16997 Tree Top Ct
- 6536 Apperson Dr
- 6575 E 171st St
- 17006 Seaboard Place
- 16906 Daly Dr
- 17050 Daly Dr
- 17040 Daly Dr
- 6448 Schad Dr
- 17030 Daly Dr
- 16876 Daly Dr
- 7263 Blue Ridge Dr
- 16950 Sherwin Ct
- 16886 Daly Dr
- 17877 Kinder Oak Dr
- 7214 Morello Ln
- 16732 Maraschino Dr
- 18112 Kinder Oak Dr
- 18247 Kinder Oak Dr
- 1120 Mill Run Overlook

