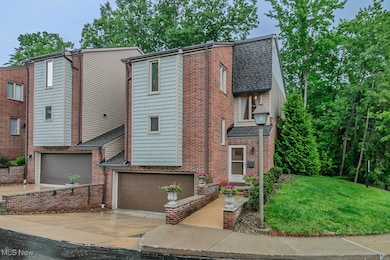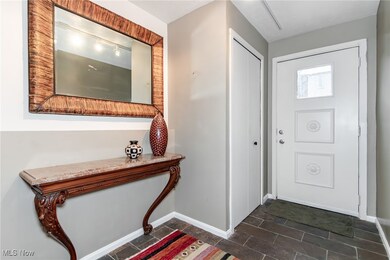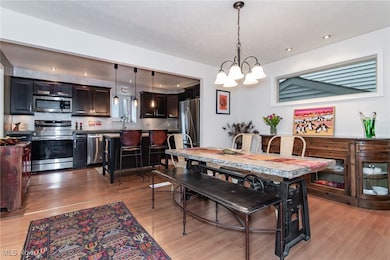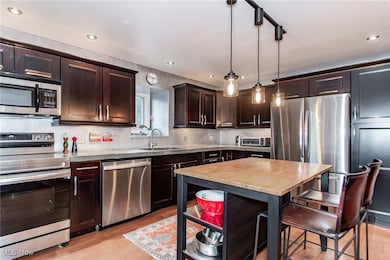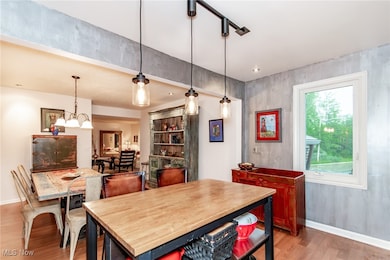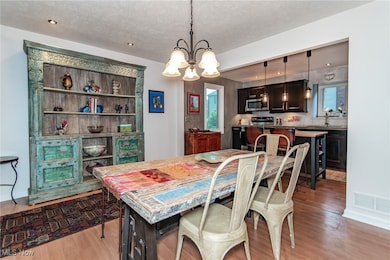
6965 W Fitzwater Rd Unit 72 Brecksville, OH 44141
Estimated payment $2,307/month
Highlights
- Private Pool
- Deck
- Views
- Brecksville-Broadview Heights Middle School Rated A
- 2 Car Attached Garage
- Forced Air Heating and Cooling System
About This Home
A rare find in Compass South Condominiums — this architecturally unique 3-bedroom, 2.5-bath home is one of the only units with a fully detached living space above the garage level, offering the feel of a single-family home with the ease of condo living. Nestled against a wooded ravine with creek views , it features a freshly painted private deck with lattice screening and a peaceful, nature setting.
Inside, you'll find artistic character throughout, beginning with the slate foyer and continuing into the warm, inviting living room with a pebble stone fireplace. The kitchen offers chocolate cabinetry, designer concrete countertops with prep island/with bar seating, stainless steel appliances, and both LED and Sconce pendant lighting.
Owned by a retired clothing designer/entrepreneur, the lower-level studio/office serves currently as a studio/office that many others would use as a 2nd living area or flex space. The finished lower level laundry area is welcoming with an upgraded sink, pull down faucet for a stronger spray and Naturestone maintenance-free flooring on the lower level.
The spacious owner’s suite includes a walk-in shower and two mirrored medicine cabinets. The main level powder room is a design focal point for guests, featuring a stone vessel sink atop a vintage cherry folding table with a nickel post-mount vessel faucet.
This unit includes a 2-car attached garage and is conveniently located near guest parking. Residents enjoy access to a community pool and are just minutes from the 4,300-acre Brecksville Reservation — the largest in the Cleveland Metroparks system, offering waterfalls, hiking, and biking trails.
Listing Agent
Keller Williams Greater Cleveland Northeast Brokerage Email: mrdarrenburke@gmail.com, 440-341-2002 License #2006000806 Listed on: 06/19/2025

Property Details
Home Type
- Condominium
Est. Annual Taxes
- $5,124
Year Built
- Built in 1976
HOA Fees
- $275 Monthly HOA Fees
Parking
- 2 Car Attached Garage
- Running Water Available in Garage
- Inside Entrance
- Common or Shared Parking
- Front Facing Garage
- Garage Door Opener
Home Design
- Brick Exterior Construction
- Fiberglass Roof
- Asphalt Roof
- Cedar Siding
- Cedar
Interior Spaces
- 2-Story Property
- Wood Burning Fireplace
- Great Room with Fireplace
- Property Views
- Finished Basement
Kitchen
- Range<<rangeHoodToken>>
- <<microwave>>
- Dishwasher
Bedrooms and Bathrooms
- 3 Bedrooms
- 2.5 Bathrooms
Laundry
- Dryer
- Washer
Outdoor Features
- Private Pool
- Deck
Utilities
- Forced Air Heating and Cooling System
- Heat Pump System
Community Details
- Compass South Condo Association
- Compass South Condo Subdivision
Listing and Financial Details
- Assessor Parcel Number 601-08-362
Map
Home Values in the Area
Average Home Value in this Area
Tax History
| Year | Tax Paid | Tax Assessment Tax Assessment Total Assessment is a certain percentage of the fair market value that is determined by local assessors to be the total taxable value of land and additions on the property. | Land | Improvement |
|---|---|---|---|---|
| 2024 | $4,980 | $83,685 | $8,365 | $75,320 |
| 2023 | $4,177 | $63,290 | $6,340 | $56,950 |
| 2022 | $4,393 | $63,280 | $6,335 | $56,945 |
| 2021 | $4,355 | $63,280 | $6,340 | $56,950 |
| 2020 | $4,277 | $56,000 | $5,600 | $50,400 |
| 2019 | $4,142 | $160,000 | $16,000 | $144,000 |
| 2018 | $3,906 | $56,000 | $5,600 | $50,400 |
| 2017 | $4,042 | $53,200 | $4,620 | $48,580 |
| 2016 | $3,697 | $53,200 | $4,620 | $48,580 |
| 2015 | $3,685 | $53,200 | $4,620 | $48,580 |
| 2014 | $3,685 | $47,360 | $4,730 | $42,630 |
Property History
| Date | Event | Price | Change | Sq Ft Price |
|---|---|---|---|---|
| 06/19/2025 06/19/25 | For Sale | $289,900 | +81.2% | $117 / Sq Ft |
| 05/04/2015 05/04/15 | Sold | $160,000 | -3.0% | $83 / Sq Ft |
| 04/04/2015 04/04/15 | Pending | -- | -- | -- |
| 10/10/2014 10/10/14 | For Sale | $164,900 | -- | $85 / Sq Ft |
Purchase History
| Date | Type | Sale Price | Title Company |
|---|---|---|---|
| Warranty Deed | $160,000 | Barristers Title Agency | |
| Survivorship Deed | $149,000 | Signature Title | |
| Survivorship Deed | $145,000 | Affiliated Title | |
| Deed | $123,000 | -- | |
| Deed | $119,000 | -- | |
| Deed | $95,000 | -- | |
| Deed | $71,700 | -- | |
| Deed | $65,000 | -- | |
| Deed | -- | -- |
Mortgage History
| Date | Status | Loan Amount | Loan Type |
|---|---|---|---|
| Open | $82,300 | Credit Line Revolving | |
| Closed | $86,000 | New Conventional | |
| Previous Owner | $50,000 | Credit Line Revolving | |
| Previous Owner | $54,000 | Credit Line Revolving | |
| Previous Owner | $115,000 | No Value Available | |
| Previous Owner | $98,400 | New Conventional |
Similar Homes in Brecksville, OH
Source: MLS Now
MLS Number: 5130735
APN: 601-08-362
- 7025 Carriage Hill Dr Unit 102
- 6830 Carriage Hill Dr Unit 33
- 7030 Carriage Hill Dr Unit 202
- 6890 Carriage Hill Dr Unit A6
- 6955 Carriage Hill Dr Unit 101
- 7010 Carriage Hill Dr Unit 104
- 0 Whitewood Rd
- VL Whitewood
- 6684 Farview Rd
- 9193 Meadow Ln
- 6724 Somerset Dr
- 6761 Rivercrest Dr
- 7149 Cascade Creek Ln
- 7667 Amber Ln
- 10585 Whitewood Rd
- 0 Winding Way
- 6618 Brettin Dr
- 8560 Timber Trail
- 7894 Oakhurst Cir
- 10659 Glen Forest Trail
- 6560 Chaffee Ct Unit G-5
- 7003 Brecksville Rd
- 12921 Chippewa Rd
- 8260 Overlook Ave
- 71 E Sprague Rd Unit 6
- 8700 Broadview Rd
- 9000 Canvas Pkwy
- 1200 Vineyard Dr
- 7656 Broadview Rd
- 7001 W Cross Creek Trail
- 7360 Trailside Dr Unit E
- 1501 Summit Blvd
- 8615 Scenicview Dr Unit 204
- 818 Parkview Blvd
- 1550 W Royalton Rd
- 6636 Deerfield Dr
- 1150 Pkwy Unit 215
- 8710 Broadview Rd
- 2908 Bowmen Ln
- 12931 Fruitside Rd

