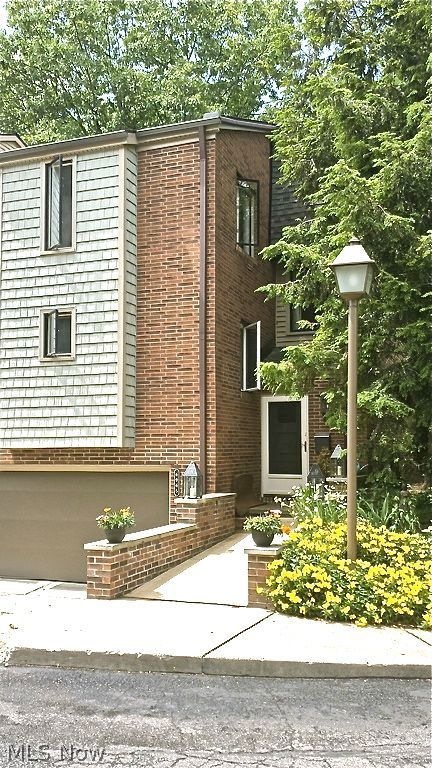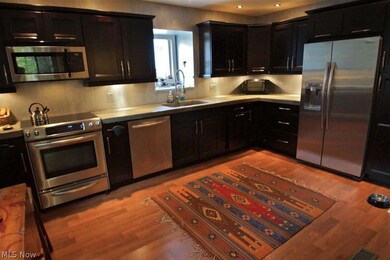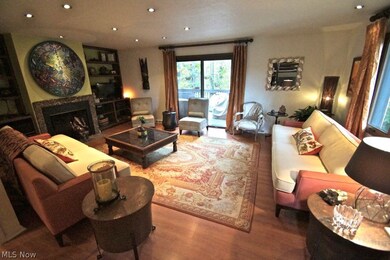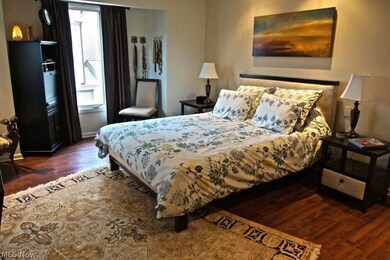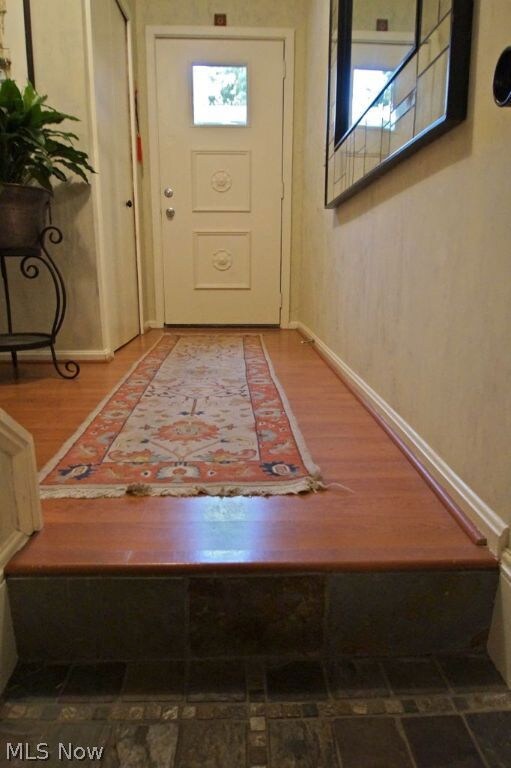
6965 W Fitzwater Rd Unit 72 Brecksville, OH 44141
Highlights
- Deck
- 1 Fireplace
- Patio
- Brecksville-Broadview Heights Middle School Rated A
- 2 Car Attached Garage
- Forced Air Heating and Cooling System
About This Home
As of May 2015Condo living at it's finest! This beautifully renovated townhome sits quietly on the end of this private cul de sac and is move-in ready! The open and airy floor plan is perfect for entertaining. The great room boasts a fire-place surrounded by tasteful built-ins and sliding glass doors opening to the secluded and serene patio. Large dining room connects perfectly into the renovated kitchen with all stainless appliances, concrete countertops and ample space! The stairs are lined with fresh carpet, leading to two bedrooms, a full bath and the sizable master bedroom accompanied by hardwood floors and a separate full bath. The lower level is fully finished for your man-cave or entertainment opportunities with a laundry room and extra storage. Minutes from the metroparks, I77, shopping and other amenities.
Last Agent to Sell the Property
Keller Williams Living License #2009003038 Listed on: 10/10/2014

Last Buyer's Agent
Catherine Watterson
Deleted Agent License #376636
Property Details
Home Type
- Condominium
Est. Annual Taxes
- $3,124
Year Built
- Built in 1976
HOA Fees
- $214 Monthly HOA Fees
Parking
- 2 Car Attached Garage
Home Design
- Brick Exterior Construction
- Fiberglass Roof
- Asphalt Roof
- Cedar Siding
- Cedar
Interior Spaces
- 3-Story Property
- 1 Fireplace
- Finished Basement
Kitchen
- <<OvenToken>>
- Range<<rangeHoodToken>>
- Dishwasher
- Disposal
Bedrooms and Bathrooms
- 3 Bedrooms
Outdoor Features
- Deck
- Patio
Utilities
- Forced Air Heating and Cooling System
Community Details
- Fitzwater Association
- Compass South Condo Subdivision
Listing and Financial Details
- Assessor Parcel Number 601-08-362
Ownership History
Purchase Details
Home Financials for this Owner
Home Financials are based on the most recent Mortgage that was taken out on this home.Purchase Details
Purchase Details
Home Financials for this Owner
Home Financials are based on the most recent Mortgage that was taken out on this home.Purchase Details
Home Financials for this Owner
Home Financials are based on the most recent Mortgage that was taken out on this home.Purchase Details
Purchase Details
Purchase Details
Purchase Details
Purchase Details
Similar Homes in Brecksville, OH
Home Values in the Area
Average Home Value in this Area
Purchase History
| Date | Type | Sale Price | Title Company |
|---|---|---|---|
| Warranty Deed | $160,000 | Barristers Title Agency | |
| Survivorship Deed | $149,000 | Signature Title | |
| Survivorship Deed | $145,000 | Affiliated Title | |
| Deed | $123,000 | -- | |
| Deed | $119,000 | -- | |
| Deed | $95,000 | -- | |
| Deed | $71,700 | -- | |
| Deed | $65,000 | -- | |
| Deed | -- | -- |
Mortgage History
| Date | Status | Loan Amount | Loan Type |
|---|---|---|---|
| Open | $82,300 | Credit Line Revolving | |
| Closed | $86,000 | New Conventional | |
| Previous Owner | $50,000 | Credit Line Revolving | |
| Previous Owner | $54,000 | Credit Line Revolving | |
| Previous Owner | $115,000 | No Value Available | |
| Previous Owner | $98,400 | New Conventional |
Property History
| Date | Event | Price | Change | Sq Ft Price |
|---|---|---|---|---|
| 06/19/2025 06/19/25 | For Sale | $289,900 | +81.2% | $117 / Sq Ft |
| 05/04/2015 05/04/15 | Sold | $160,000 | -3.0% | $83 / Sq Ft |
| 04/04/2015 04/04/15 | Pending | -- | -- | -- |
| 10/10/2014 10/10/14 | For Sale | $164,900 | -- | $85 / Sq Ft |
Tax History Compared to Growth
Tax History
| Year | Tax Paid | Tax Assessment Tax Assessment Total Assessment is a certain percentage of the fair market value that is determined by local assessors to be the total taxable value of land and additions on the property. | Land | Improvement |
|---|---|---|---|---|
| 2024 | $4,980 | $83,685 | $8,365 | $75,320 |
| 2023 | $4,177 | $63,290 | $6,340 | $56,950 |
| 2022 | $4,393 | $63,280 | $6,335 | $56,945 |
| 2021 | $4,355 | $63,280 | $6,340 | $56,950 |
| 2020 | $4,277 | $56,000 | $5,600 | $50,400 |
| 2019 | $4,142 | $160,000 | $16,000 | $144,000 |
| 2018 | $3,906 | $56,000 | $5,600 | $50,400 |
| 2017 | $4,042 | $53,200 | $4,620 | $48,580 |
| 2016 | $3,697 | $53,200 | $4,620 | $48,580 |
| 2015 | $3,685 | $53,200 | $4,620 | $48,580 |
| 2014 | $3,685 | $47,360 | $4,730 | $42,630 |
Agents Affiliated with this Home
-
Darren Burke

Seller's Agent in 2025
Darren Burke
Keller Williams Greater Cleveland Northeast
(440) 341-2002
157 Total Sales
-
C.J. Trivisonno

Seller's Agent in 2015
C.J. Trivisonno
Keller Williams Living
(440) 941-7707
320 Total Sales
-
C
Buyer's Agent in 2015
Catherine Watterson
Deleted Agent
Map
Source: MLS Now
MLS Number: 3659589
APN: 601-08-362
- 7025 Carriage Hill Dr Unit 102
- 6830 Carriage Hill Dr Unit 33
- 7030 Carriage Hill Dr Unit 202
- 6890 Carriage Hill Dr Unit A6
- 6955 Carriage Hill Dr Unit 101
- 7010 Carriage Hill Dr Unit 104
- 0 Whitewood Rd
- VL Whitewood
- 6684 Farview Rd
- 8421 Timber Trail
- 9193 Meadow Ln
- 6724 Somerset Dr
- 6761 Rivercrest Dr
- 7149 Cascade Creek Ln
- 7667 Amber Ln
- 10585 Whitewood Rd
- 0 Winding Way
- 6618 Brettin Dr
- 8560 Timber Trail
- 7894 Oakhurst Cir
