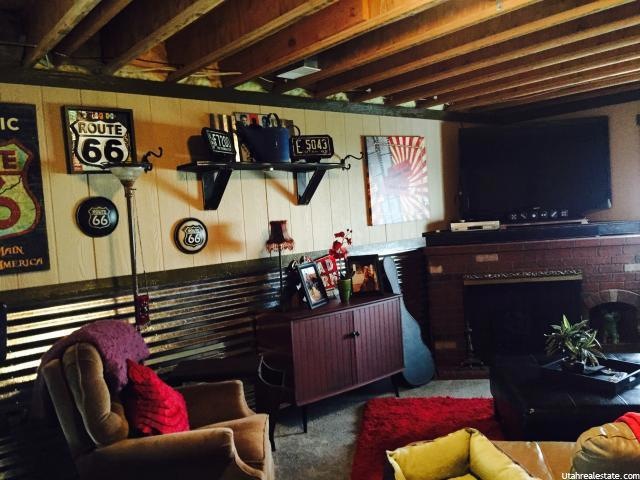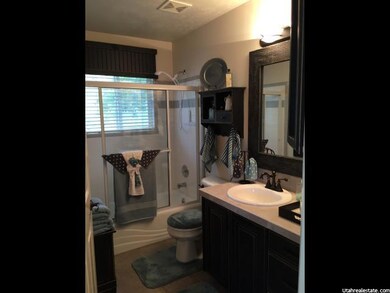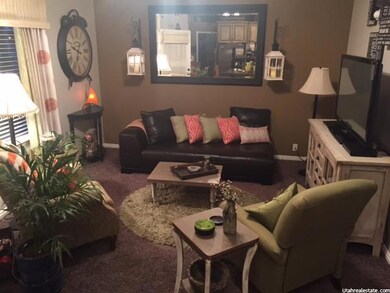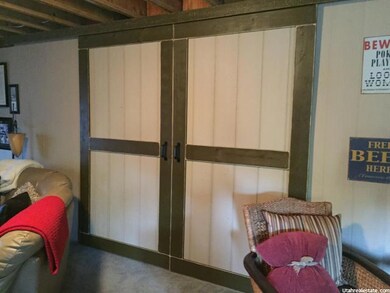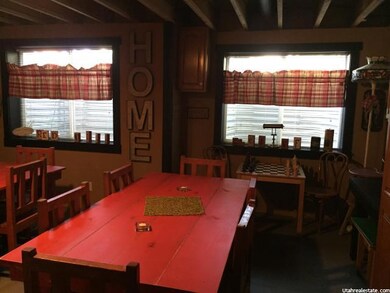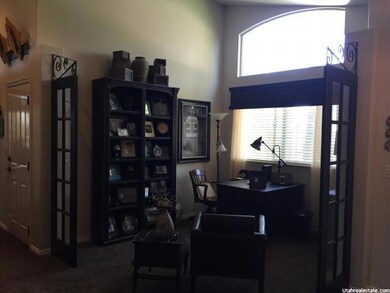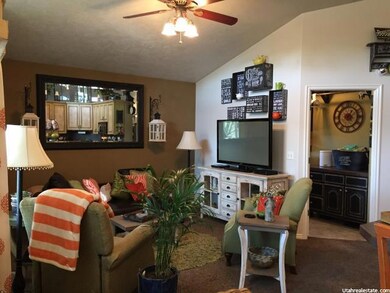
697 W Krista Ct Salt Lake City, UT 84123
Highlights
- RV Access or Parking
- No HOA
- 2 Car Attached Garage
- Ranch Style House
- Covered patio or porch
- Covered Deck
About This Home
As of November 2015Pride of ownership shows in this lovely home. Original owner. Meticulous home and yard. Functional open floor plan, great for entertaining. Updated kitchen and baths with modern hardware. Stainless appliances. Updated carpet and paint. Basement is ready to be finished to your liking. Only needs ceiling drywall and carpet! Tastefully decorated. Great yard with over sized deck above and covered patio below. Convenient location, central to all amenities. I-15, I-215, Trax, IMC & Airport just minutes away. Within walking distance to Murray Parkway Golf course. Too many features to list. Come take a look!
Last Agent to Sell the Property
CHARISSE PHILLIPS
Coldwell Banker Commercial Advantage Listed on: 09/14/2015
Last Buyer's Agent
KATHY DAVIS
ERA Realty Center
Home Details
Home Type
- Single Family
Est. Annual Taxes
- $2,000
Year Built
- Built in 1995
Lot Details
- 8,712 Sq Ft Lot
- Property is Fully Fenced
- Landscaped
- Sprinkler System
Parking
- 2 Car Attached Garage
- Garage Door Opener
- RV Access or Parking
Home Design
- Ranch Style House
- Asphalt Shingled Roof
- Stucco
Interior Spaces
- 3,390 Sq Ft Home
- ENERGY STAR Qualified Ceiling Fan
- Ceiling Fan
- Window Treatments
Kitchen
- Range<<rangeHoodToken>>
- <<microwave>>
- Disposal
Flooring
- Wall to Wall Carpet
- Tile
Bedrooms and Bathrooms
- 3 Bedrooms
Basement
- Walk-Out Basement
- Walk-Up Access
Outdoor Features
- Covered Deck
- Covered patio or porch
- Storage Shed
Utilities
- Forced Air Heating and Cooling System
- Gas Water Heater
- Cable TV Available
Community Details
- No Home Owners Association
- Park View Estates Subdivision
Listing and Financial Details
- Assessor Parcel Number 21-24-155-001-0000
Ownership History
Purchase Details
Purchase Details
Home Financials for this Owner
Home Financials are based on the most recent Mortgage that was taken out on this home.Purchase Details
Home Financials for this Owner
Home Financials are based on the most recent Mortgage that was taken out on this home.Purchase Details
Home Financials for this Owner
Home Financials are based on the most recent Mortgage that was taken out on this home.Similar Homes in Salt Lake City, UT
Home Values in the Area
Average Home Value in this Area
Purchase History
| Date | Type | Sale Price | Title Company |
|---|---|---|---|
| Warranty Deed | -- | -- | |
| Warranty Deed | -- | Real Advantage Title Insurance | |
| Warranty Deed | -- | Real Advantage Title Insurance | |
| Warranty Deed | -- | Integrated Title Ins Svcs | |
| Warranty Deed | -- | -- |
Mortgage History
| Date | Status | Loan Amount | Loan Type |
|---|---|---|---|
| Previous Owner | $476,000 | New Conventional | |
| Previous Owner | $130,000 | Unknown | |
| Previous Owner | $75,000 | Credit Line Revolving | |
| Previous Owner | $368,500 | New Conventional | |
| Previous Owner | $342,768 | New Conventional | |
| Previous Owner | $335,900 | New Conventional | |
| Previous Owner | $286,800 | New Conventional | |
| Previous Owner | $25,000 | Closed End Mortgage | |
| Previous Owner | $262,000 | New Conventional | |
| Previous Owner | $162,104 | New Conventional | |
| Previous Owner | $118,778 | Credit Line Revolving | |
| Previous Owner | $168,150 | Purchase Money Mortgage |
Property History
| Date | Event | Price | Change | Sq Ft Price |
|---|---|---|---|---|
| 07/17/2025 07/17/25 | For Sale | $749,900 | +120.6% | $219 / Sq Ft |
| 11/13/2015 11/13/15 | Sold | -- | -- | -- |
| 10/01/2015 10/01/15 | Pending | -- | -- | -- |
| 09/14/2015 09/14/15 | For Sale | $339,900 | -- | $100 / Sq Ft |
Tax History Compared to Growth
Tax History
| Year | Tax Paid | Tax Assessment Tax Assessment Total Assessment is a certain percentage of the fair market value that is determined by local assessors to be the total taxable value of land and additions on the property. | Land | Improvement |
|---|---|---|---|---|
| 2023 | $3,000 | $637,200 | $123,500 | $513,700 |
| 2022 | $3,026 | $611,200 | $121,000 | $490,200 |
| 2021 | $2,637 | $469,700 | $112,400 | $357,300 |
| 2020 | $2,535 | $427,300 | $79,500 | $347,800 |
| 2019 | $2,499 | $406,900 | $79,500 | $327,400 |
| 2018 | $2,276 | $378,200 | $79,500 | $298,700 |
| 2017 | $2,135 | $357,600 | $72,600 | $285,000 |
| 2016 | $2,133 | $345,000 | $72,600 | $272,400 |
| 2015 | $2,080 | $305,600 | $70,400 | $235,200 |
| 2014 | $2,006 | $292,200 | $68,300 | $223,900 |
Agents Affiliated with this Home
-
Matthew Nelson
M
Seller's Agent in 2025
Matthew Nelson
Keyrenter Real Estate
(801) 410-0585
8 in this area
71 Total Sales
-
C
Seller's Agent in 2015
CHARISSE PHILLIPS
Coldwell Banker Commercial Advantage
-
K
Buyer's Agent in 2015
KATHY DAVIS
ERA Realty Center
-
J
Buyer's Agent in 2015
Jerry Love
UTAH SOUTH REAL ESTATE
-
J
Buyer's Agent in 2015
J.R. Baldwin
ERA Realty Center
-
M
Buyer's Agent in 2015
Madi Allred
Equity Real Estate (So Utah)
Map
Source: Iron County Board of REALTORS®
MLS Number: 73126
APN: 21-24-155-001-0000
- 1216 W Winchester St
- 595 W Winchester St
- 6433 S 790 W
- 703 W Swinley Dr
- 6419 S 840 W
- 6438 S 840 W
- 649 Bulldog Cir
- 6416 S 890 W Unit 33
- 563 W Kalia Cove
- 6433 S 990 W
- 627 W La Salle Dr
- 318 W La Salle Dr
- 6434 S 1040 W
- 6900 S Village Haven Dr
- 6906 S Village Haven Ln
- 6022 Sanford Dr
- 5964 S 610 W
- 6487 S 1140 W
- 6496 S 1140 W
- 234 Waterstone Cir
