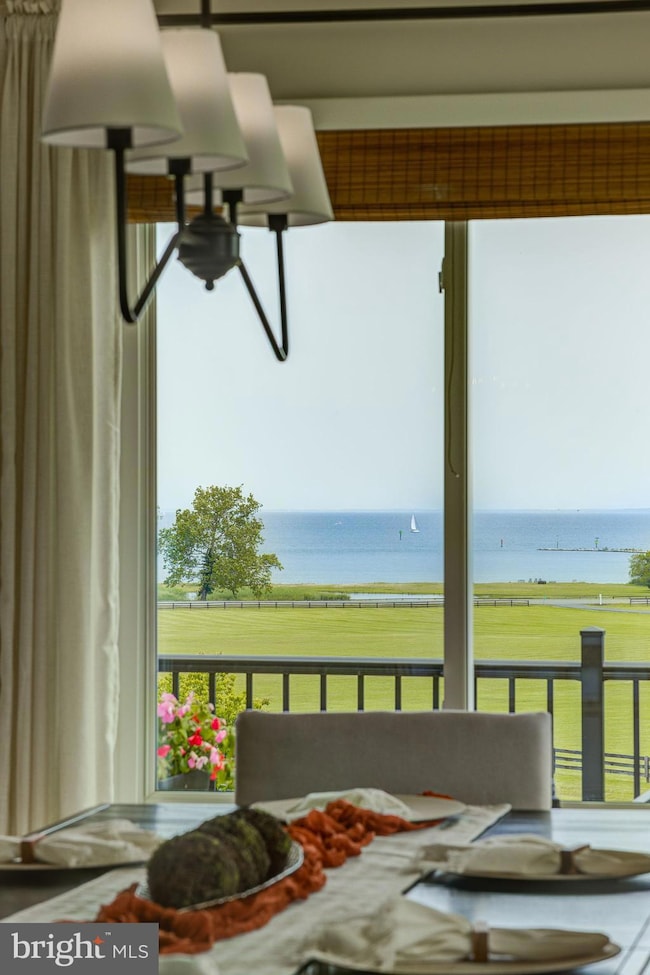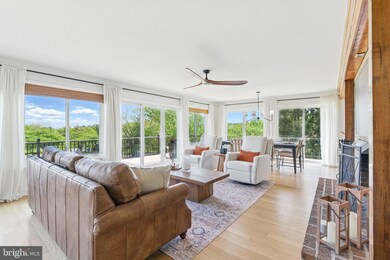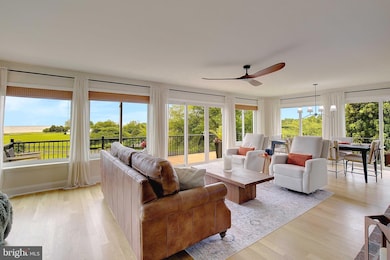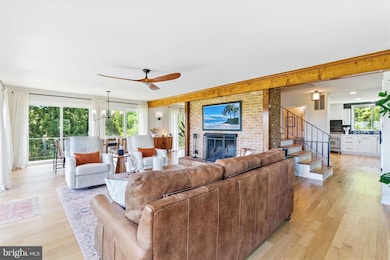
6970 Kim Ln Friendship, MD 20758
Estimated payment $9,389/month
Highlights
- Primary bedroom faces the bay
- Home fronts navigable water
- Bay View
- Beach
- Canoe or Kayak Water Access
- Solar Power System
About This Home
***Seller Offering $20,000 Credit*** Luxury Coastal Living with Unmatched Chesapeake Bay Views. Welcome to Chesapeake Overlook, one of the most desirable and nostalgic neighborhoods in Friendship, where charm, serenity, and luxury converge. Nestled on over an acre with panoramic water views and just steps from Chesapeake Overlook's private beach, this one-of-a-kind property offers an extraordinary opportunity to own this beautiful retreat with year-round views of the Chesapeake Bay.
From the moment you arrive, you'll be captivated by the breathtaking sunrises, the gentle rhythm of sailboats drifting by, and the peaceful sounds of water lapping at the shore. Whether you're kayaking at dawn or enjoying an afternoon on the sand with a good book, this prime location offers an unbeatable lifestyle. Located within a short walk to the renowned Herrington Harbor Marina and the beloved Ketch 22 restaurant, the best of the Bay is right at your fingertips.
This impeccably updated residence boasts three levels of living space, each offering tranquil, unobstructed views of the Bay. With three fully functioning wood-burning fireplaces and walls of windows flooding the home with natural light, every room feels like a sanctuary. The heart of the home is a stunning chef’s kitchen featuring upscale stainless steel appliances, gleaming quartz countertops, and designer finishes — all framed by gorgeous natural light.
The living room is cozy and inviting, with views that extend right out to the water. Step onto the deck with a refreshing drink and take in the stunning scenery, or gather in the magazine-worthy sunroom, the perfect setting for morning coffee, deep conversations, or quiet reflection.
Upstairs, the owner’s suite is a luxurious haven with a fireplace, sweeping views of the Chesapeake, and a grand custom dressing room that offers plentiful space for clothing, accessories, and personal treasures. The dressing room also includes a nice, convenient laundry area.
The main level offers two bright, spacious bedrooms, an updated full bathroom, and a second family room ideal for guests and kids. A generously sized two-car garage and wide driveway provide plenty of parking and storage.
The expansive backyard is private and peaceful, ideal for gardening, entertaining, or simply enjoying the outdoors. With over an acre of land and easy access to the marina, this home is perfect for boating enthusiasts who dream of parking their yacht nearby.
With every detail carefully curated and lovingly maintained, this home is truly a rare find. Homes like this with water views, timeless charm, and unbeatable location only come available once in a lifetime. Don't miss your chance to own a piece of Chesapeake Bay paradise.
Furniture can be negotiated with the sale, minus their personal belongings. Turnkey ready. Schedule your private tour today. Welcome home.
Home Details
Home Type
- Single Family
Est. Annual Taxes
- $6,356
Year Built
- Built in 1984 | Remodeled in 2023
Lot Details
- 1.06 Acre Lot
- Home fronts navigable water
- Property Fronts a Bay or Harbor
- Landscaped
- Backs to Trees or Woods
- Front Yard
- Property is zoned RA
HOA Fees
- $25 Monthly HOA Fees
Parking
- 2 Car Direct Access Garage
- 6 Driveway Spaces
- Oversized Parking
- Parking Storage or Cabinetry
- Front Facing Garage
Home Design
- Coastal Architecture
- Contemporary Architecture
- Brick Exterior Construction
- Slab Foundation
- Vinyl Siding
Interior Spaces
- 3,953 Sq Ft Home
- Property has 3 Levels
- Furnished
- Beamed Ceilings
- Ceiling Fan
- Recessed Lighting
- 3 Fireplaces
- Wood Burning Fireplace
- Fireplace Mantel
- Brick Fireplace
- Casement Windows
- Window Screens
- Family Room Off Kitchen
- Wood Flooring
- Bay Views
- Flood Lights
Kitchen
- Gourmet Kitchen
- Gas Oven or Range
- Range Hood
- <<builtInMicrowave>>
- Dishwasher
- Kitchen Island
- Upgraded Countertops
- Disposal
Bedrooms and Bathrooms
- Primary bedroom faces the bay
- Walk-In Closet
- Walk-in Shower
Laundry
- Laundry on lower level
- Dryer
- Washer
Eco-Friendly Details
- Energy-Efficient Windows
- Solar Power System
- Solar Heating System
Outdoor Features
- Canoe or Kayak Water Access
- Private Water Access
- Property near a bay
- Swimming Allowed
- Balcony
- Deck
- Exterior Lighting
Schools
- Traceys Elementary School
- Southern Middle School
- Southern High School
Utilities
- Central Air
- Heat Pump System
- Pellet Stove burns compressed wood to generate heat
- Heating System Powered By Leased Propane
- Vented Exhaust Fan
- Well
- Electric Water Heater
- Water Conditioner is Owned
- On Site Septic
Listing and Financial Details
- Assessor Parcel Number 020811790006276
Community Details
Overview
- Chesapeake Overlook Subdivision
Amenities
- Common Area
Recreation
- Beach
Map
Home Values in the Area
Average Home Value in this Area
Tax History
| Year | Tax Paid | Tax Assessment Tax Assessment Total Assessment is a certain percentage of the fair market value that is determined by local assessors to be the total taxable value of land and additions on the property. | Land | Improvement |
|---|---|---|---|---|
| 2024 | $6,637 | $545,733 | $0 | $0 |
| 2023 | $6,333 | $522,500 | $205,600 | $316,900 |
| 2022 | $5,290 | $512,033 | $0 | $0 |
| 2021 | $10,394 | $501,567 | $0 | $0 |
| 2020 | $5,067 | $491,100 | $205,600 | $285,500 |
| 2019 | $9,920 | $461,267 | $0 | $0 |
| 2018 | $4,375 | $431,433 | $0 | $0 |
| 2017 | $4,652 | $401,600 | $0 | $0 |
| 2016 | -- | $401,600 | $0 | $0 |
| 2015 | -- | $401,600 | $0 | $0 |
| 2014 | -- | $421,400 | $0 | $0 |
Property History
| Date | Event | Price | Change | Sq Ft Price |
|---|---|---|---|---|
| 07/10/2025 07/10/25 | For Sale | $1,499,000 | -6.0% | $379 / Sq Ft |
| 06/19/2025 06/19/25 | Price Changed | $1,595,000 | -5.9% | $403 / Sq Ft |
| 06/10/2025 06/10/25 | For Sale | $1,695,000 | +160.8% | $429 / Sq Ft |
| 12/09/2022 12/09/22 | Sold | $650,000 | 0.0% | $220 / Sq Ft |
| 10/26/2022 10/26/22 | Pending | -- | -- | -- |
| 10/21/2022 10/21/22 | Price Changed | $650,000 | -6.2% | $220 / Sq Ft |
| 09/17/2022 09/17/22 | For Sale | $692,729 | -- | $235 / Sq Ft |
Purchase History
| Date | Type | Sale Price | Title Company |
|---|---|---|---|
| Deed | $650,000 | Stewart Title Guaranty Company | |
| Deed | -- | None Available | |
| Deed | -- | -- | |
| Deed | -- | -- | |
| Deed | $270,000 | -- |
Mortgage History
| Date | Status | Loan Amount | Loan Type |
|---|---|---|---|
| Open | $593,190 | Credit Line Revolving | |
| Previous Owner | $401,600 | No Value Available | |
| Previous Owner | $100,000 | Credit Line Revolving | |
| Previous Owner | $168,700 | No Value Available |
Similar Homes in Friendship, MD
Source: Bright MLS
MLS Number: MDAA2117654
APN: 08-117-90006276
- 6975 Kim Ln
- 7013 Dover Ave
- 658 Walnut Ave
- 668 Walnut Ave
- 2655 5th St
- 7005 Myrtle Ave
- 9428 Sea Breeze Ct
- 3600 4th St
- 8902 Chesapeake Lighthouse Dr
- 3927 Sea Bass Ct
- 966 Walnut Ave
- 2090 Clearview Dr
- 700 Maple Ave
- 3719 3rd St
- 4006 6th St
- 9333 Bay Ave
- 3932 4th St
- 3757 Bedford Dr
- 3816 Bedford Dr
- 3668 Bedford Dr
- 3637 8th St Unit Upstairs Unit
- 9845 Sea Maid Ct
- 3801 8th St
- 9466 Sea Breeze Ct
- 926 Walnut Ave
- 211 Friendship Rd
- 8935 Frederick Ave
- 9106 Chesapeake Ave Unit 300
- 9106 Chesapeake Ave Unit 200
- 9106 Chesapeake Ave Unit 100
- 3700 Bedford Dr
- 3788 Bedford Dr
- 3639 Glouster Dr
- 4106 3rd St Unit B
- 9000 Bay Ave
- 9000 Bay Ave
- 3715 27th St
- 8220 Silverton Ct
- 2562 Woodland Place
- 3613 Harbor Rd






