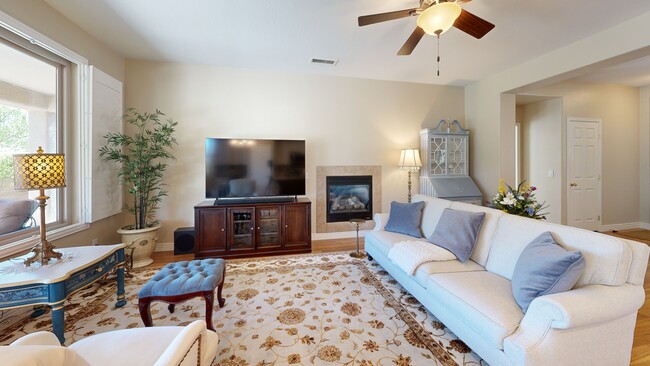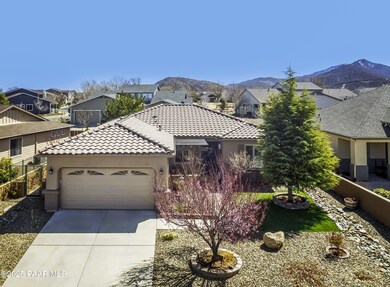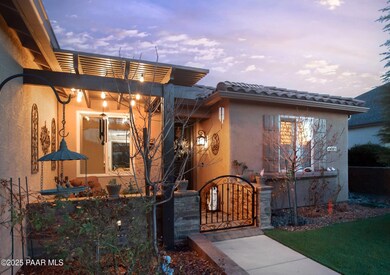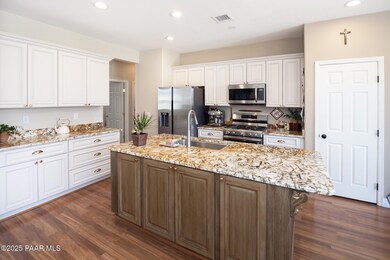
6975 E Lynx Wagon Rd Prescott Valley, AZ 86314
Stoneridge NeighborhoodEstimated payment $3,769/month
Highlights
- Views of Bradshaw Mountain
- Covered patio or porch
- Eat-In Kitchen
- Contemporary Architecture
- Formal Dining Room
- 1-minute walk to Fence Line Park
About This Home
''Better Than New'' In Desirable STONERIDGE...Approximately $118,000 of UPGRADES since 2021!!! This home has 1670 Square feet, 3Bedroom, 2Bathrooms, 2 Car Garage. It has Excellent Curb Appeal, S-Tile Roof, Welcoming Tuscany Style Courtyard w/Pavers & a Pergola, NEWER Milgard Vinyl Windows throughout, GREAT ROOM Concept, 2 Tone Paint, NEWER Wood Plank Luxury Vinyl throughout, 5.5'' Baseboards, Plantation Shutters, Ceiling Fans, Art Niche, & Gas Fireplace. Kitchen is Fabulous with Painted Cabinetry w/Dove Tailed Drawers, Soft Close Doors & Drawers, 100% Extension, GRANITE Countertops, NEWER Stainless-Steel Appliances, Pantry, & Eat-In Kitchen area. Master is spacious with dual Sinks, Garden Tub, Separate Shower, & Large Walk-In Closet. Additional features include Large Laundry with Upper Cabinets & Laundry Sink, Large Covered Rear Patio with Pavers + Extended Open Paver Patio, Artificial Grass w/Curbing, NEWER Water Heater w/Recirc, Storage & Work Bench in Garage, NEWER Insulated Garage Door, & Fenced Back Yard w/Superior Landscaping & View Fence. Better See This One!!!
Home Details
Home Type
- Single Family
Est. Annual Taxes
- $2,641
Year Built
- Built in 2003
Lot Details
- 7,405 Sq Ft Lot
- Drip System Landscaping
- Level Lot
- Property is zoned R1L
HOA Fees
- $87 Monthly HOA Fees
Parking
- 2 Car Attached Garage
- Driveway
Home Design
- Contemporary Architecture
- Slab Foundation
- Tile Roof
- Stucco Exterior
Interior Spaces
- 1,670 Sq Ft Home
- 1-Story Property
- Ceiling Fan
- Gas Fireplace
- Double Pane Windows
- Vinyl Clad Windows
- Window Screens
- Formal Dining Room
- Views of Bradshaw Mountain
- Fire and Smoke Detector
Kitchen
- Eat-In Kitchen
- Convection Oven
- Gas Range
- Microwave
- Dishwasher
- Kitchen Island
- Disposal
Flooring
- Laminate
- Tile
- Vinyl
Bedrooms and Bathrooms
- 3 Bedrooms
- Split Bedroom Floorplan
- Walk-In Closet
- 2 Full Bathrooms
- Granite Bathroom Countertops
Laundry
- Laundry Room
- Sink Near Laundry
- Washer and Dryer Hookup
Accessible Home Design
- Level Entry For Accessibility
Outdoor Features
- Covered patio or porch
- Rain Gutters
Utilities
- Forced Air Heating and Cooling System
- Heating System Uses Natural Gas
- Underground Utilities
- 220 Volts
Community Details
- Association Phone (928) 776-4479
- Stoneridge Subdivision
Listing and Financial Details
- Assessor Parcel Number 10
Map
Home Values in the Area
Average Home Value in this Area
Tax History
| Year | Tax Paid | Tax Assessment Tax Assessment Total Assessment is a certain percentage of the fair market value that is determined by local assessors to be the total taxable value of land and additions on the property. | Land | Improvement |
|---|---|---|---|---|
| 2026 | $2,641 | $40,605 | -- | -- |
| 2024 | $2,425 | $45,364 | -- | -- |
| 2023 | $2,459 | $36,961 | $8,568 | $28,393 |
| 2022 | $2,425 | $31,096 | $5,597 | $25,499 |
| 2021 | $1,562 | $4,623 | $4,623 | $0 |
| 2020 | $1,600 | $0 | $0 | $0 |
| 2019 | $1,666 | $0 | $0 | $0 |
| 2018 | $1,689 | $0 | $0 | $0 |
| 2017 | $1,758 | $0 | $0 | $0 |
| 2016 | $1,786 | $0 | $0 | $0 |
| 2015 | -- | $0 | $0 | $0 |
| 2014 | -- | $0 | $0 | $0 |
Property History
| Date | Event | Price | Change | Sq Ft Price |
|---|---|---|---|---|
| 06/06/2025 06/06/25 | Price Changed | $625,000 | -2.3% | $374 / Sq Ft |
| 06/05/2025 06/05/25 | Price Changed | $640,000 | -1.5% | $383 / Sq Ft |
| 04/15/2025 04/15/25 | Price Changed | $650,000 | -2.3% | $389 / Sq Ft |
| 03/12/2025 03/12/25 | For Sale | $665,000 | +43.0% | $398 / Sq Ft |
| 09/24/2021 09/24/21 | Sold | $465,000 | -3.1% | $278 / Sq Ft |
| 08/25/2021 08/25/21 | Pending | -- | -- | -- |
| 08/04/2021 08/04/21 | For Sale | $480,000 | +114.3% | $287 / Sq Ft |
| 02/21/2014 02/21/14 | Sold | $224,000 | -2.2% | $134 / Sq Ft |
| 01/27/2014 01/27/14 | Pending | -- | -- | -- |
| 01/15/2014 01/15/14 | For Sale | $229,000 | 0.0% | $137 / Sq Ft |
| 01/09/2014 01/09/14 | Pending | -- | -- | -- |
| 12/02/2013 12/02/13 | Price Changed | $229,000 | +1.8% | $137 / Sq Ft |
| 10/24/2013 10/24/13 | For Sale | $225,000 | -- | $135 / Sq Ft |
Purchase History
| Date | Type | Sale Price | Title Company |
|---|---|---|---|
| Warranty Deed | -- | -- | |
| Warranty Deed | -- | -- | |
| Warranty Deed | $465,000 | American Title Svc Agcy Llc | |
| Special Warranty Deed | -- | Lawyers Title Yavapai-Coconi | |
| Cash Sale Deed | $224,000 | Lawyers Title Yavapai-Coconi | |
| Special Warranty Deed | -- | None Available | |
| Cash Sale Deed | $201,018 | First American Title Ins Co |
Mortgage History
| Date | Status | Loan Amount | Loan Type |
|---|---|---|---|
| Open | $125,000 | New Conventional | |
| Previous Owner | $372,000 | New Conventional |
About the Listing Agent

Paul has a genuine desire to help people realize the "American Dream" of owning a home or any other Real Estate investment they may desire and strive to make their buying or selling experience a pleasant one. Being born and raised in Western Nebraska, Paul has a strong work ethic and prides himself in merely impressing his clients with nothing other than positive results, using honesty, integrity, and his 30+ years of experience. Call Paul and his team today!
Paul's Other Listings
Source: Prescott Area Association of REALTORS®
MLS Number: 1071349
APN: 103-51-010
- 7035 E Lantern Ln W
- 7070 E Lantern Ln W
- 7106 E Lynx Wagon Rd Unit 1
- 7155 E Grass Land Dr
- 7124 E Encampment Dr
- 7160 E Encampment Dr
- 1971 N Fence Line Dr
- 7293 E Reins Ct
- 7420 E Reins Ct
- 5010 E Old Black Canyon Hwy
- 7218 E Night Watch Way
- 7224 E Night Watch Way
- 7273 E Woolsey Ranch Rd
- 7245 E Night Watch Way
- 1164 N Fence Post Place
- 1158 N Stillness Dr
- 1157 N Tin Whip Trail
- 1145 N Hobble Strap St
- 1134 N Fence Post Place
- 1135 N Tin Whip Trail
- 7007 E Lantern Ln W Unit 1
- 7015 E Lantern Ln W Unit W
- 1553 N Range View Cir
- 6546 E 2nd St
- 7239 E Barefoot Ln
- 2756 N Kings Hwy S
- 3131 N Main St
- 1818 N Rose Quartz Dr
- 5700 Market St
- 3200 N Victor Rd Unit A
- 5270 E Diamond Dr Unit A
- 525 N Fitzmaurice Dr Unit ID1257798P
- 1950 N Emerald Dr
- 8441 E Greg Ct Unit C
- 8440 E Greg Ct Unit D
- 3901 N Main St
- 3830 N Windsong Dr
- 8683 E Commons Cir Unit 102
- 8683 E Commons Cir Unit A313
- 8683 E Commons Cir Unit 203





