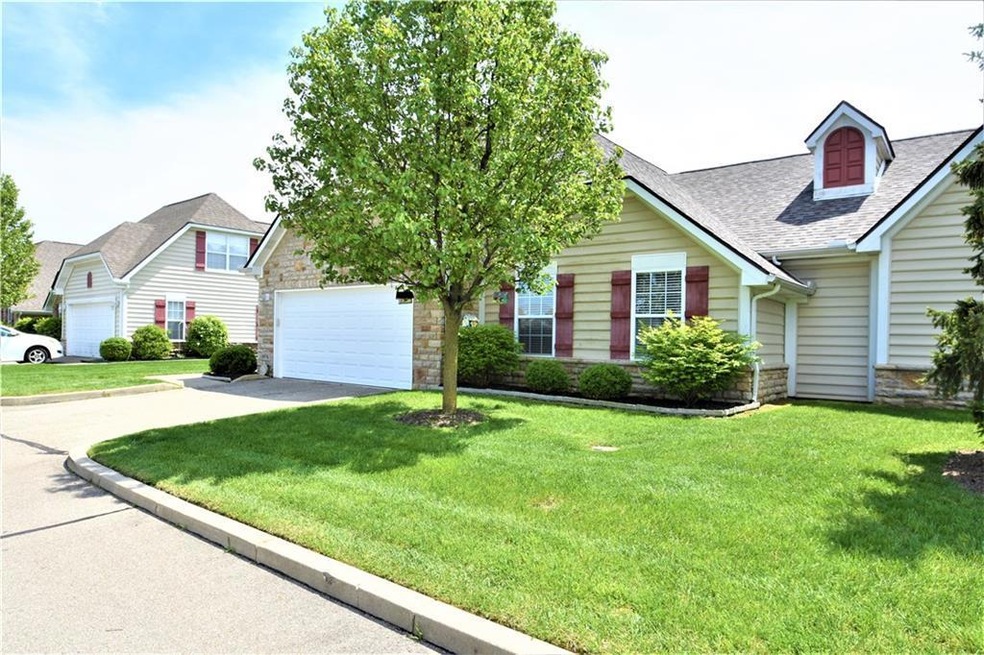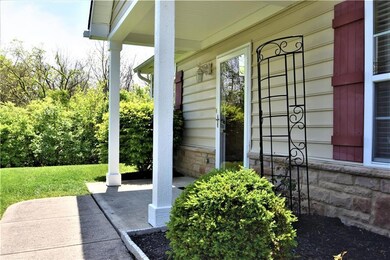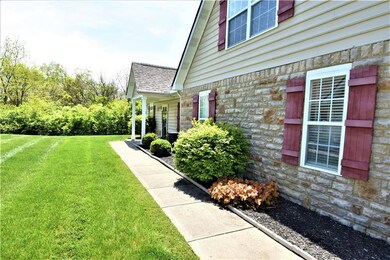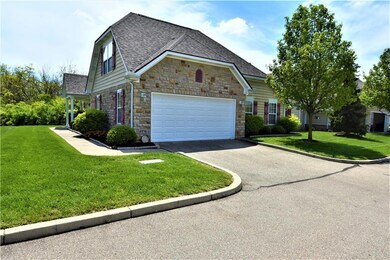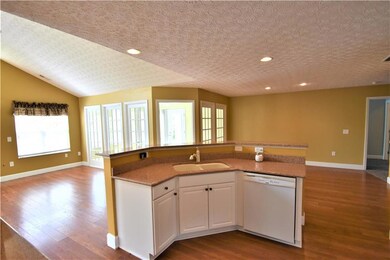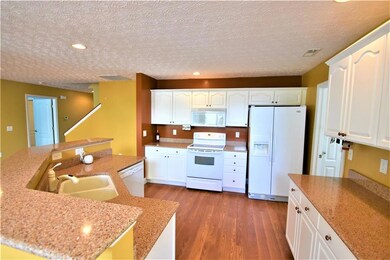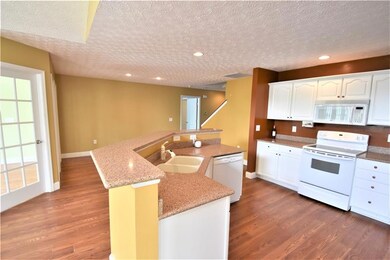
6976 Salon Cir Unit 106976 Dayton, OH 45424
Highlights
- Walk-In Closet
- Forced Air Heating and Cooling System
- Gas Fireplace
- Patio
- Fenced
About This Home
As of May 2024Tranquil living which offers a upscale Clubhouse within a gated community. An open entry greets you as you enter the front door, vaulted ceilings, gas fireplace and views out the rear windows boasts lush greenery and privacy. The private patio adjacent to sunroom is both convenient & private. The kitchen is open concept to both the dining and living room area. A large first floor master bedroom, includes walk-in closet and master bath. Two additional bedrooms, one on the main floor and a large third bedroom on second floor. Additional features include large laundry room and spacious two car garage. The HOA includes an upscale Clubhouse which includes workout room, in-ground pool, gathering area, kitchen, and card room, a great place to enjoy daily and for family events. The location is near Carriage Hill Farms and the Huber Heights YMCA. This is the lifestyle youve worked hard for! Schedule your appointment today......
Last Agent to Sell the Property
Berkshire Hathaway Professional Realty License #2014000985 Listed on: 05/11/2019

Home Details
Home Type
- Single Family
Est. Annual Taxes
- $3,058
Year Built
- Built in 2007
Lot Details
- 2,614 Sq Ft Lot
- Fenced
Parking
- 2 Car Garage
Home Design
- Brick Exterior Construction
- Slab Foundation
- Vinyl Siding
Interior Spaces
- 1,846 Sq Ft Home
- 2-Story Property
- Gas Fireplace
Kitchen
- Range<<rangeHoodToken>>
- Dishwasher
- Disposal
Bedrooms and Bathrooms
- 3 Bedrooms
- Walk-In Closet
- 2 Full Bathrooms
Outdoor Features
- Patio
Utilities
- Forced Air Heating and Cooling System
- Natural Gas Connected
Listing and Financial Details
- Assessor Parcel Number P70 51431 0046
Ownership History
Purchase Details
Home Financials for this Owner
Home Financials are based on the most recent Mortgage that was taken out on this home.Purchase Details
Home Financials for this Owner
Home Financials are based on the most recent Mortgage that was taken out on this home.Purchase Details
Home Financials for this Owner
Home Financials are based on the most recent Mortgage that was taken out on this home.Similar Homes in Dayton, OH
Home Values in the Area
Average Home Value in this Area
Purchase History
| Date | Type | Sale Price | Title Company |
|---|---|---|---|
| Warranty Deed | $289,500 | None Listed On Document | |
| Warranty Deed | $185,000 | Fidelity Lawyers Ttl Agcy Ll | |
| Survivorship Deed | $169,900 | Attorney |
Mortgage History
| Date | Status | Loan Amount | Loan Type |
|---|---|---|---|
| Open | $380,000 | New Conventional | |
| Previous Owner | $87,600 | New Conventional | |
| Previous Owner | $90,000 | New Conventional | |
| Previous Owner | $43,000 | Credit Line Revolving | |
| Previous Owner | $262,500 | Purchase Money Mortgage |
Property History
| Date | Event | Price | Change | Sq Ft Price |
|---|---|---|---|---|
| 05/10/2024 05/10/24 | Sold | $289,500 | 0.0% | $139 / Sq Ft |
| 04/14/2024 04/14/24 | Pending | -- | -- | -- |
| 04/10/2024 04/10/24 | For Sale | $289,500 | +56.5% | $139 / Sq Ft |
| 06/17/2019 06/17/19 | Sold | $185,000 | -1.0% | $100 / Sq Ft |
| 05/13/2019 05/13/19 | Pending | -- | -- | -- |
| 05/11/2019 05/11/19 | For Sale | $186,900 | -- | $101 / Sq Ft |
Tax History Compared to Growth
Tax History
| Year | Tax Paid | Tax Assessment Tax Assessment Total Assessment is a certain percentage of the fair market value that is determined by local assessors to be the total taxable value of land and additions on the property. | Land | Improvement |
|---|---|---|---|---|
| 2024 | $3,619 | $80,220 | $10,740 | $69,480 |
| 2023 | $3,619 | $80,220 | $10,740 | $69,480 |
| 2022 | $3,250 | $58,570 | $7,840 | $50,730 |
| 2021 | $3,261 | $58,570 | $7,840 | $50,730 |
| 2020 | $3,264 | $58,570 | $7,840 | $50,730 |
| 2019 | $3,046 | $49,860 | $7,840 | $42,020 |
| 2018 | $3,056 | $49,860 | $7,840 | $42,020 |
| 2017 | $3,014 | $49,860 | $7,840 | $42,020 |
| 2016 | $2,941 | $47,860 | $7,840 | $40,020 |
| 2015 | $2,903 | $47,860 | $7,840 | $40,020 |
| 2014 | $2,903 | $47,860 | $7,840 | $40,020 |
| 2012 | -- | $51,070 | $7,840 | $43,230 |
Agents Affiliated with this Home
-
Debra Boyce

Seller's Agent in 2024
Debra Boyce
Keller Williams Home Town Rlty
(866) 261-9111
2 in this area
54 Total Sales
-
Joy Mayabb

Buyer's Agent in 2024
Joy Mayabb
Coldwell Banker Heritage
(937) 890-2200
3 in this area
39 Total Sales
-
Ronald 'Ron' Grout

Seller's Agent in 2019
Ronald 'Ron' Grout
Berkshire Hathaway Professional Realty
(937) 308-8771
8 in this area
284 Total Sales
-
JOHN DOE (NON-WRIST MEMBER)
J
Buyer's Agent in 2019
JOHN DOE (NON-WRIST MEMBER)
WR
Map
Source: Western Regional Information Systems & Technology (WRIST)
MLS Number: 427342
APN: P70-51431-0046
- 6991 Salon Cir Unit 4444
- 2024 Cedar Lake Dr
- 1235 Gable Way
- 6864 Deer Ridge Dr
- 6809 Casa Grande Ct
- 6721 Deer Meadows Dr
- 7221 River Birch St
- 7167 River Birch St
- 6276 Willow Oak Dr
- 2020 Cedar Lake Dr
- 4039 Forestedge St
- 8758 Trowbridge Way
- 3230 Dry Run St
- 6687 Singer Rd
- 5073 Catalpa Dr
- 6054 Boxelder Dr
- 6384 Heffner Rd
- 8523 Deergate Dr
- 7421 Stonehurst Dr
- 6334 Shull Rd
