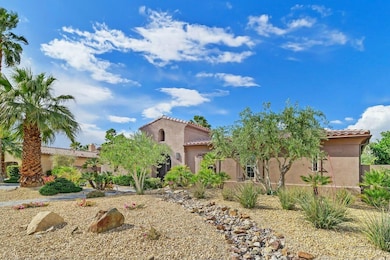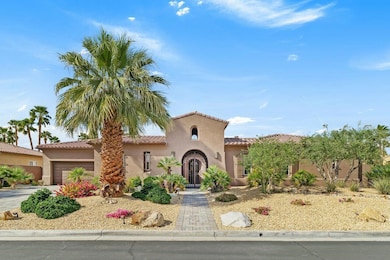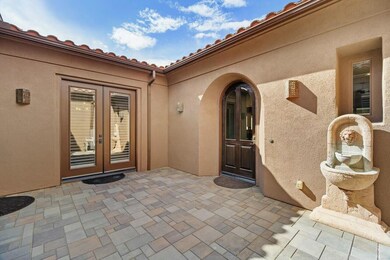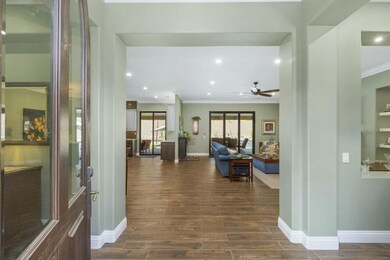
69806 Camino Pacifico Rancho Mirage, CA 92270
The Canyon NeighborhoodEstimated payment $10,480/month
Highlights
- In Ground Pool
- Gated Community
- Bonus Room with Fireplace
- Casita
- Peek-A-Boo Views
- Tennis Courts
About This Home
Located in the prestigious city of Rancho Mirage, this gorgeous four-bedroom, four-and-a-half-bath home offers luxurious desert living at its finest. Nestled in the coveted gated community of St. Augustine, this residence features an expansive open-concept layout that seamlessly connects the living room, dining area, and chef's kitchen--perfect for entertaining. The kitchen is a culinary dream, equipped with a Sub-Zero refrigerator, Wolf range, oversized island, and a generous walk-in pantry.The home has been recently re-tiled throughout, adding a sleek and modern touch. The spacious primary suite includes a cozy sitting area and a spa-like bathroom with dual vanities, a large walk-in shower, and an impressively oversized custom walk-in closet. All guest bedrooms feature en-suite bathrooms, and one can easily be converted into a casita--offering ultimate privacy and comfort for visitors.A versatile bonus room adapts effortlessly to your needs. Step outside to your private backyard retreat, complete with a sparkling saline pool and soothing spa--just moments from the primary suite.Additional highlights include a two-car garage with its own A/C unit, a 42-panel leased solar system, and low HOA dues of just $400/month, which include cable. Community amenities feature tennis courts, scenic walking paths, lush greenbelts, ponds, and streams.This home exudes pride of ownership and is truly a gem!
Open House Schedule
-
Saturday, July 19, 202511:00 am to 1:00 pm7/19/2025 11:00:00 AM +00:007/19/2025 1:00:00 PM +00:00Gate code #0554Add to Calendar
Home Details
Home Type
- Single Family
Est. Annual Taxes
- $14,613
Year Built
- Built in 2003
Lot Details
- 0.3 Acre Lot
- Sprinkler System
HOA Fees
- $400 Monthly HOA Fees
Property Views
- Peek-A-Boo
- Mountain
Interior Spaces
- 3,620 Sq Ft Home
- 1-Story Property
- Electric Fireplace
- Living Room with Fireplace
- Dining Area
- Bonus Room with Fireplace
Flooring
- Carpet
- Tile
Bedrooms and Bathrooms
- 4 Bedrooms
Parking
- 2 Car Attached Garage
- Garage Door Opener
Pool
- In Ground Pool
- In Ground Spa
- Outdoor Pool
Additional Features
- Casita
- Ground Level
- Central Heating and Cooling System
Listing and Financial Details
- Assessor Parcel Number 673411028
Community Details
Overview
- St. Augustine Subdivision
- Greenbelt
- Planned Unit Development
Recreation
- Tennis Courts
Security
- Security Service
- Controlled Access
- Gated Community
Map
Home Values in the Area
Average Home Value in this Area
Tax History
| Year | Tax Paid | Tax Assessment Tax Assessment Total Assessment is a certain percentage of the fair market value that is determined by local assessors to be the total taxable value of land and additions on the property. | Land | Improvement |
|---|---|---|---|---|
| 2023 | $14,613 | $1,069,266 | $130,050 | $939,216 |
| 2022 | $14,212 | $1,035,300 | $127,500 | $907,800 |
| 2021 | $8,402 | $591,852 | $147,964 | $443,888 |
| 2020 | $8,026 | $585,784 | $146,447 | $439,337 |
| 2019 | $8,064 | $574,299 | $143,576 | $430,723 |
| 2018 | $7,836 | $562,986 | $140,744 | $422,242 |
| 2017 | $7,741 | $551,948 | $137,985 | $413,963 |
| 2016 | $7,467 | $541,127 | $135,280 | $405,847 |
| 2015 | $7,238 | $533,000 | $133,249 | $399,751 |
| 2014 | $7,227 | $522,561 | $130,640 | $391,921 |
Property History
| Date | Event | Price | Change | Sq Ft Price |
|---|---|---|---|---|
| 07/01/2025 07/01/25 | For Sale | $1,600,000 | +57.6% | $442 / Sq Ft |
| 05/19/2021 05/19/21 | Sold | $1,015,000 | +3.1% | $280 / Sq Ft |
| 05/09/2021 05/09/21 | Pending | -- | -- | -- |
| 04/16/2021 04/16/21 | For Sale | $984,900 | -- | $272 / Sq Ft |
Purchase History
| Date | Type | Sale Price | Title Company |
|---|---|---|---|
| Grant Deed | $1,015,000 | Stewart Title Of Ca Inc | |
| Interfamily Deed Transfer | -- | None Available | |
| Interfamily Deed Transfer | -- | Wfg National Title Company O | |
| Grant Deed | $500,000 | Equity Title Company | |
| Grant Deed | -- | First American Title Co | |
| Grant Deed | $475,000 | -- | |
| Grant Deed | -- | First American Title |
Mortgage History
| Date | Status | Loan Amount | Loan Type |
|---|---|---|---|
| Open | $300,000 | New Conventional | |
| Previous Owner | $250,000 | New Conventional | |
| Previous Owner | $300,000 | Adjustable Rate Mortgage/ARM | |
| Previous Owner | $150,100 | Credit Line Revolving | |
| Previous Owner | $700,000 | Unknown | |
| Previous Owner | $200,000 | Credit Line Revolving | |
| Previous Owner | $379,499 | Purchase Money Mortgage |
Similar Homes in Rancho Mirage, CA
Source: California Desert Association of REALTORS®
MLS Number: 219128093
APN: 673-411-028
- 69822 Camino Pacifico
- 511 Desert Dr W
- 552 Desert Dr W
- 514 Desert Dr W
- 69727 Camino Pacifico
- 69723 Encanto Ct
- 37 Shoreline Dr
- 5 Lake Louise Ct
- 34745 Mission Hills Dr
- 34735 Mission Hills Dr
- 13 Lake Tahoe Dr
- 138 Desert Dr W
- 101 Mission Hills Dr
- 630 Hospitality Dr
- 9 Shasta Lake Dr
- 628 Hospitality Dr
- 69645 Antonia Way
- 34926 Mission Hills Dr
- 35058 Mission Hills Dr
- 35056 Mission Hills Dr
- 35202 Vista Del Monte
- 547 Desert Dr W
- 507 Desert Dr W
- 35307 Vista Hermosa
- 511 Desert Dr W
- 69707 Camino Pacifico
- 69723 Encanto Ct
- 3 Clear Lake Dr
- 7 Lake Mendocino Dr
- 35526 Feliz Ct
- 127 Shoreline Dr
- 35610 Graciosa Ct
- 135 Desert Dr W
- 9 Via Santanella
- 35018 Mission Hills Dr
- 35064 Mission Hills Dr
- 98 Via Santo Tomas
- 69527 Huerta Ct
- 8 Mission Ct
- 38 Mission Ct






