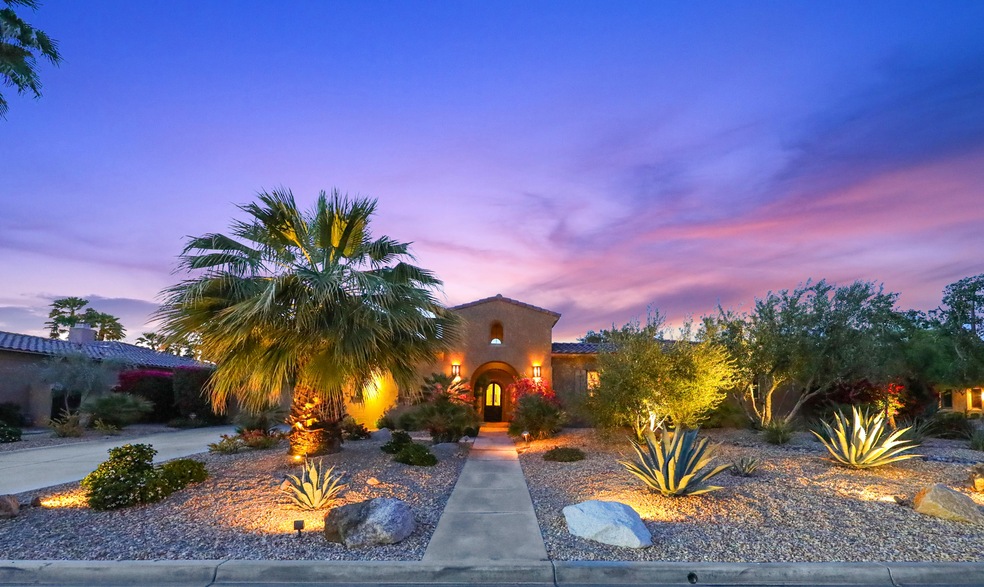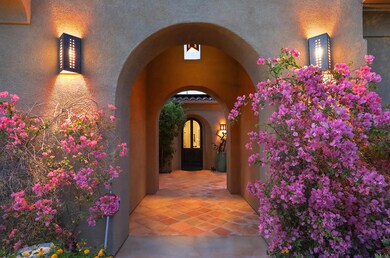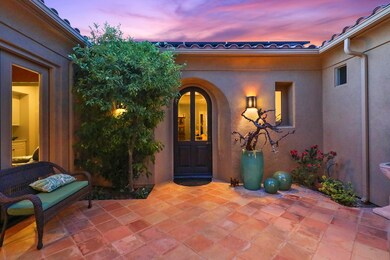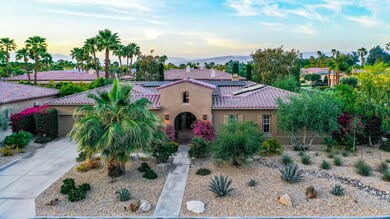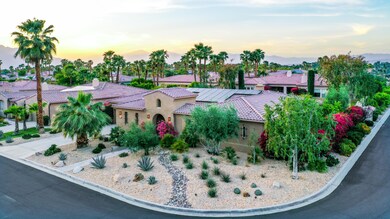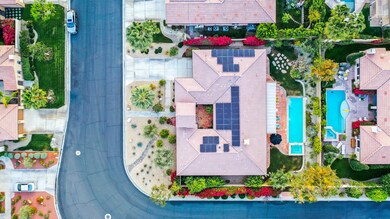
69806 Camino Pacifico Rancho Mirage, CA 92270
The Canyon NeighborhoodHighlights
- Attached Guest House
- Casita
- Gated Community
- Heated In Ground Pool
- Primary Bedroom Suite
- Open Floorplan
About This Home
As of May 2021St. Augustine Community Stunner!! Gorgeous 3 Bedroom plus Guest House, 4.5 bath home located in the highly sought after city of Rancho Mirage. This residence has an expanded open concept living room, dining room and a chef's kitchen complete with Sub-Zero refrigerator, Wolf range, fossiled limestone counters with a butcher block island, and huge walk-in pantry. This residence was completely recently re-tiled w/ carpeted bedrooms. The master bedroom is oversized with enough room for a seating area. The master bath is complete with dual separated vanities, large soaking tub and a very large oversized closet w/ built ins. The two guest bedrooms and guest house are complete with their own ensuite bathrooms. Also included is a bonus room perfect for a workout room or home office. This floor plan also has a separate room currently used as a TV room but can easily be used as a formal dining room. Backyard complete with sparkling saline pool and steaming spa - just steps from the master bedroom. Two car garage complete with its own A/C. 42 panel leased solar system. St. Augustine is a gated community with a large greenbelt, ponds and streams with walking paths, and two tennis courts. Low HOA dues of only $325 includes cable. Hurry, this is a winner! Pride of ownership exudes from this lovely property.
Last Agent to Sell the Property
Bennion Deville Homes License #01078333 Listed on: 04/16/2021
Home Details
Home Type
- Single Family
Est. Annual Taxes
- $14,613
Year Built
- Built in 2003
Lot Details
- 0.3 Acre Lot
- South Facing Home
- Block Wall Fence
HOA Fees
- $325 Monthly HOA Fees
Home Design
- Spanish Architecture
- Slab Foundation
- Tile Roof
- Concrete Roof
- Stucco Exterior
Interior Spaces
- 3,620 Sq Ft Home
- 1-Story Property
- Open Floorplan
- High Ceiling
- Ceiling Fan
- Gas Log Fireplace
- French Doors
- Entrance Foyer
- Great Room with Fireplace
- Breakfast Room
- Formal Dining Room
- Den
- Bonus Room
- Mountain Views
- Security System Owned
Kitchen
- Breakfast Bar
- Walk-In Pantry
- Gas Cooktop
- Range Hood
- Recirculated Exhaust Fan
- <<microwave>>
- Freezer
- Ice Maker
- Water Line To Refrigerator
- Dishwasher
- Wood Countertops
- Limestone Countertops
- Disposal
Flooring
- Carpet
- Tile
Bedrooms and Bathrooms
- 4 Bedrooms
- Primary Bedroom Suite
- Walk-In Closet
- Sunken Shower or Bathtub
- Powder Room
- Tile Bathroom Countertop
- Double Vanity
- Secondary bathroom tub or shower combo
Laundry
- Laundry Room
- Gas Dryer Hookup
Parking
- 2 Car Attached Garage
- Garage Door Opener
Pool
- Heated In Ground Pool
- Heated Spa
- In Ground Spa
- Gunite Pool
- Outdoor Pool
- Saltwater Pool
- Gunite Spa
Outdoor Features
- Covered patio or porch
- Casita
Utilities
- Two cooling system units
- Forced Air Heating and Cooling System
- Cooling System Powered By Gas
- Heating System Uses Natural Gas
- 220 Volts in Kitchen
- Property is located within a water district
- Gas Water Heater
- Cable TV Available
Additional Features
- Attached Guest House
- Ground Level
Listing and Financial Details
- Assessor Parcel Number 673411028
Community Details
Overview
- Association fees include cable TV
- St. Augustine Subdivision
- Community Lake
- Greenbelt
- Planned Unit Development
Amenities
- Community Mailbox
Security
- Controlled Access
- Gated Community
Ownership History
Purchase Details
Home Financials for this Owner
Home Financials are based on the most recent Mortgage that was taken out on this home.Purchase Details
Home Financials for this Owner
Home Financials are based on the most recent Mortgage that was taken out on this home.Purchase Details
Home Financials for this Owner
Home Financials are based on the most recent Mortgage that was taken out on this home.Purchase Details
Home Financials for this Owner
Home Financials are based on the most recent Mortgage that was taken out on this home.Purchase Details
Purchase Details
Home Financials for this Owner
Home Financials are based on the most recent Mortgage that was taken out on this home.Purchase Details
Home Financials for this Owner
Home Financials are based on the most recent Mortgage that was taken out on this home.Similar Homes in the area
Home Values in the Area
Average Home Value in this Area
Purchase History
| Date | Type | Sale Price | Title Company |
|---|---|---|---|
| Grant Deed | $1,015,000 | Stewart Title Of Ca Inc | |
| Interfamily Deed Transfer | -- | None Available | |
| Interfamily Deed Transfer | -- | Wfg National Title Company O | |
| Grant Deed | $500,000 | Equity Title Company | |
| Grant Deed | -- | First American Title Co | |
| Grant Deed | $475,000 | -- | |
| Grant Deed | -- | First American Title |
Mortgage History
| Date | Status | Loan Amount | Loan Type |
|---|---|---|---|
| Open | $300,000 | New Conventional | |
| Previous Owner | $250,000 | New Conventional | |
| Previous Owner | $300,000 | Adjustable Rate Mortgage/ARM | |
| Previous Owner | $150,100 | Credit Line Revolving | |
| Previous Owner | $700,000 | Unknown | |
| Previous Owner | $200,000 | Credit Line Revolving | |
| Previous Owner | $379,499 | Purchase Money Mortgage |
Property History
| Date | Event | Price | Change | Sq Ft Price |
|---|---|---|---|---|
| 07/01/2025 07/01/25 | For Sale | $1,600,000 | +57.6% | $442 / Sq Ft |
| 05/19/2021 05/19/21 | Sold | $1,015,000 | +3.1% | $280 / Sq Ft |
| 05/09/2021 05/09/21 | Pending | -- | -- | -- |
| 04/16/2021 04/16/21 | For Sale | $984,900 | -- | $272 / Sq Ft |
Tax History Compared to Growth
Tax History
| Year | Tax Paid | Tax Assessment Tax Assessment Total Assessment is a certain percentage of the fair market value that is determined by local assessors to be the total taxable value of land and additions on the property. | Land | Improvement |
|---|---|---|---|---|
| 2023 | $14,613 | $1,069,266 | $130,050 | $939,216 |
| 2022 | $14,212 | $1,035,300 | $127,500 | $907,800 |
| 2021 | $8,402 | $591,852 | $147,964 | $443,888 |
| 2020 | $8,026 | $585,784 | $146,447 | $439,337 |
| 2019 | $8,064 | $574,299 | $143,576 | $430,723 |
| 2018 | $7,836 | $562,986 | $140,744 | $422,242 |
| 2017 | $7,741 | $551,948 | $137,985 | $413,963 |
| 2016 | $7,467 | $541,127 | $135,280 | $405,847 |
| 2015 | $7,238 | $533,000 | $133,249 | $399,751 |
| 2014 | $7,227 | $522,561 | $130,640 | $391,921 |
Agents Affiliated with this Home
-
Grace Katz

Seller's Agent in 2025
Grace Katz
Coldwell Banker Realty
(760) 501-5747
1 in this area
38 Total Sales
-
Scott Newton

Seller's Agent in 2021
Scott Newton
Bennion Deville Homes
(760) 898-4496
7 in this area
54 Total Sales
-
Andrew Kearney
A
Seller Co-Listing Agent in 2021
Andrew Kearney
Bennion Deville Homes
(760) 668-1110
7 in this area
44 Total Sales
-
David Whitworth

Buyer's Agent in 2021
David Whitworth
Compass
(760) 218-7110
12 in this area
145 Total Sales
Map
Source: California Desert Association of REALTORS®
MLS Number: 219060630
APN: 673-411-028
- 69822 Camino Pacifico
- 511 Desert Dr W
- 552 Desert Dr W
- 514 Desert Dr W
- 69727 Camino Pacifico
- 69723 Encanto Ct
- 37 Shoreline Dr
- 5 Lake Louise Ct
- 34745 Mission Hills Dr
- 34735 Mission Hills Dr
- 13 Lake Tahoe Dr
- 138 Desert Dr W
- 101 Mission Hills Dr
- 630 Hospitality Dr
- 9 Shasta Lake Dr
- 628 Hospitality Dr
- 69645 Antonia Way
- 34926 Mission Hills Dr
- 35058 Mission Hills Dr
- 35056 Mission Hills Dr
