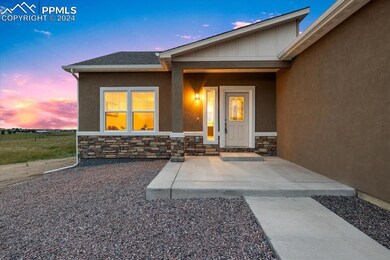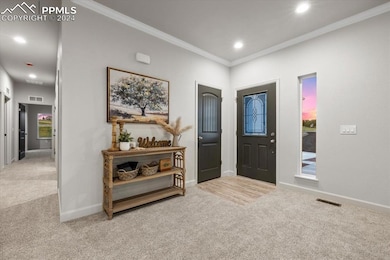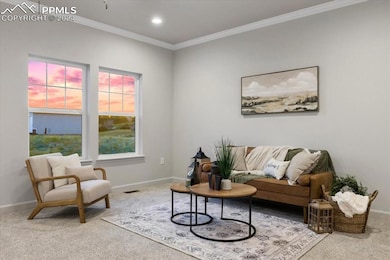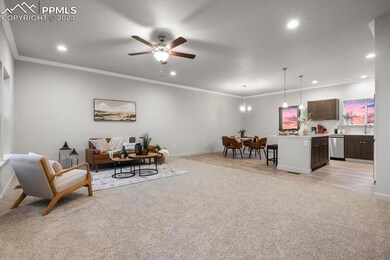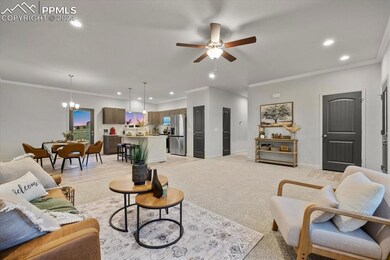
6986 Marshbern Ct Colorado Springs, CO 80908
Highlights
- New Construction
- RV Garage
- 5.04 Acre Lot
- Edith Wolford Elementary School Rated A-
- Panoramic View
- Ranch Style House
About This Home
As of August 2024Nestled on a 5.04 acre lot in the heart of Black Forest, this ranch-style home offers a design that promises to leave a lasting impression. If great outdoor space and a new home with upgraded features throughout is what you're looking for, this home is worth seeing. As you enter the front door, you will find a large living room with crown molding and carpeted floors that is open to the dining area and kitchen. The large living room windows allow plenty of light to pour in to brighten up the main living space. The dining area, which is open to the kitchen, has a walk-out to the backyard and beautiful luxury vinyl flooring throughout. The Kitchen offers so much space with a large center island, stainless steel appliances, warm brown cabinets with quartz countertops, a pantry, and a window over the sink that overlooks the backyard. The master suite is very spacious with a walk-in shower and an adjoining 5 pc master bath with a large soaking tub, an oversized custom tiled shower, and double vanity with quartz countertops. There are 2 additional spacious bedrooms with large closets and a separate full bathroom that also has granite countertops and a beautifully tiled shower. The laundry room is just off of the garage which also serves as a mudroom area. Everything is on the main level with no stairs for ease and convenience. The 2 car attached garage with RV BAY offers so much additional space.
Last Agent to Sell the Property
Pink Realty Inc Brokerage Phone: 719-888-7465 Listed on: 04/18/2024
Home Details
Home Type
- Single Family
Est. Annual Taxes
- $2,177
Year Built
- Built in 2024 | New Construction
Lot Details
- 5.04 Acre Lot
- Cul-De-Sac
- Rural Setting
- Landscaped
Parking
- 4 Car Attached Garage
- Tandem Garage
- Garage Door Opener
- Driveway
- RV Garage
Home Design
- Ranch Style House
- Shingle Roof
- Stucco
Interior Spaces
- 1,680 Sq Ft Home
- Crown Molding
- Ceiling height of 9 feet or more
- Ceiling Fan
- Great Room
- Panoramic Views
- Crawl Space
- Electric Dryer Hookup
Kitchen
- <<selfCleaningOvenToken>>
- <<microwave>>
- Dishwasher
- Disposal
Flooring
- Carpet
- Luxury Vinyl Tile
Bedrooms and Bathrooms
- 3 Bedrooms
- 2 Full Bathrooms
Accessible Home Design
- Accessible Bathroom
- Accessible Kitchen
- Ramped or Level from Garage
Schools
- Edith Wolford Elementary School
- Challenger Middle School
- Pine Creek High School
Utilities
- Central Air
- Heat Pump System
- 1 Water Well
Additional Features
- Covered patio or porch
- Property is near schools
Community Details
- Built by Westover Homes LLC
- Harmony
Ownership History
Purchase Details
Home Financials for this Owner
Home Financials are based on the most recent Mortgage that was taken out on this home.Similar Homes in Colorado Springs, CO
Home Values in the Area
Average Home Value in this Area
Purchase History
| Date | Type | Sale Price | Title Company |
|---|---|---|---|
| Special Warranty Deed | $689,700 | Stewart Title |
Mortgage History
| Date | Status | Loan Amount | Loan Type |
|---|---|---|---|
| Open | $551,760 | New Conventional |
Property History
| Date | Event | Price | Change | Sq Ft Price |
|---|---|---|---|---|
| 07/09/2025 07/09/25 | Price Changed | $745,000 | -3.9% | $443 / Sq Ft |
| 07/09/2025 07/09/25 | For Sale | $775,000 | 0.0% | $461 / Sq Ft |
| 06/27/2025 06/27/25 | Pending | -- | -- | -- |
| 06/23/2025 06/23/25 | Price Changed | $775,000 | -1.3% | $461 / Sq Ft |
| 06/18/2025 06/18/25 | For Sale | $785,000 | +13.8% | $467 / Sq Ft |
| 08/30/2024 08/30/24 | Sold | $689,700 | 0.0% | $411 / Sq Ft |
| 07/17/2024 07/17/24 | Pending | -- | -- | -- |
| 06/06/2024 06/06/24 | Price Changed | $689,700 | 0.0% | $411 / Sq Ft |
| 05/24/2024 05/24/24 | Price Changed | $689,800 | 0.0% | $411 / Sq Ft |
| 04/18/2024 04/18/24 | For Sale | $689,900 | -- | $411 / Sq Ft |
Tax History Compared to Growth
Tax History
| Year | Tax Paid | Tax Assessment Tax Assessment Total Assessment is a certain percentage of the fair market value that is determined by local assessors to be the total taxable value of land and additions on the property. | Land | Improvement |
|---|---|---|---|---|
| 2025 | $2,177 | $60,780 | -- | -- |
| 2024 | $11 | $61,550 | $61,550 | -- |
| 2023 | $11 | $30,210 | $30,210 | -- |
| 2022 | $11 | $150 | $150 | $0 |
| 2021 | $13 | $160 | $160 | $0 |
| 2020 | $13 | $150 | $150 | $0 |
| 2019 | $13 | $150 | $150 | $0 |
| 2018 | $12 | $150 | $150 | $0 |
| 2017 | $12 | $150 | $150 | $0 |
| 2016 | $12 | $140 | $140 | $0 |
| 2015 | $12 | $140 | $140 | $0 |
| 2014 | -- | $130 | $130 | $0 |
Agents Affiliated with this Home
-
Kim Seidel
K
Seller's Agent in 2025
Kim Seidel
Coldwell Banker Realty
(419) 297-7681
3 in this area
16 Total Sales
-
Monica Breckenridge

Seller's Agent in 2024
Monica Breckenridge
Pink Realty Inc
(719) 888-7465
34 in this area
1,642 Total Sales
-
Sabrina Manto
S
Seller Co-Listing Agent in 2024
Sabrina Manto
Pink Realty Inc
(832) 726-4402
4 in this area
21 Total Sales
Map
Source: Pikes Peak REALTOR® Services
MLS Number: 3315933
APN: 51320-01-063

