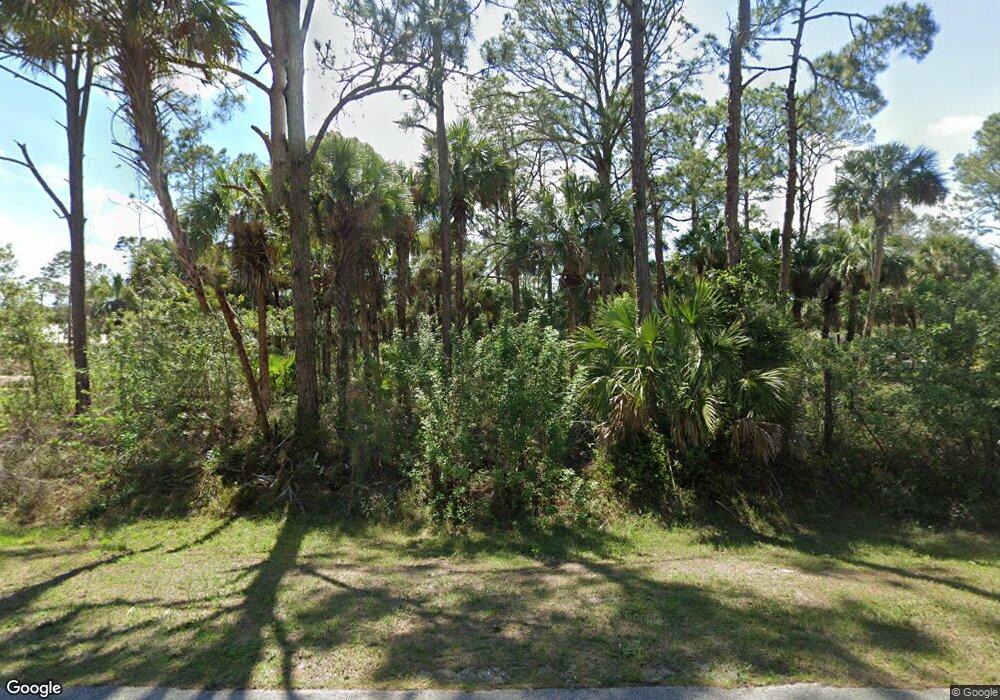699 1st St NW Naples, FL 34120
Rural Estates NeighborhoodEstimated payment $13,835/month
Highlights
- Media Room
- New Construction
- 2.5 Acre Lot
- Big Cypress Elementary School Rated A-
- Concrete Pool
- High Ceiling
About This Home
Experience the best of Naples living in this stunning new estate home on 2.5 acres of 100% uplands. Offering 6 bedrooms, 4 full bathrooms, a spacious flex room, and an upstairs bonus room, this 4,640 sq. ft. residence combines timeless craftsmanship with modern design. The vaulted living room with decorative beams, custom lighting and 10’ sliders fills the home with natural light. The living room opens up to an expansive lanai with a sparkling pool and spa equipped with a Pentair system and an oversized patio—perfect for entertaining, al fresco dining and enjoying the beautiful Florida weather. Your chef’s kitchen features custom cabinetry, a Thermador appliance package with dual-fuel range, panel-ready refrigerator, oversized walk-in pantry, and quartz counters. The thoughtful floor plan includes separate bedroom wings, a massive primary suite with a connecting office, and an upstairs bonus room plumbed for a future half bath. Additional highlights include: full-house generator, impact windows (PGT), metal roof, buried gas tank, 3-car garage with room for an auto lift, irrigation system, RO system and gas line ready for an outdoor fireplace or kitchen. Located at the end of a quiet street surrounded by new homes. With 2.5 acres there’s ample space for a future guest house, workshop, or even a pickleball court. Easy access to Vanderbilt Beach Rd Extension, shopping, and top Naples schools!
Listing Agent
Dennis Bowers
Compass Florida LLC License #249520439 Listed on: 11/14/2025

Co-Listing Agent
Michelle Riddle
Compass Florida LLC License #308007250
Open House Schedule
-
Sunday, November 16, 20251:00 to 3:00 pm11/16/2025 1:00:00 PM +00:0011/16/2025 3:00:00 PM +00:00Add to Calendar
Home Details
Home Type
- Single Family
Est. Annual Taxes
- $1,913
Year Built
- Built in 2025 | New Construction
Lot Details
- 2.5 Acre Lot
- Lot Dimensions are 166 x 659 x 166 x 659
- East Facing Home
- Oversized Lot
- Sprinkler System
Parking
- 3 Car Attached Garage
- Garage Door Opener
- Driveway
Home Design
- Metal Roof
- Stucco
Interior Spaces
- 4,640 Sq Ft Home
- 2-Story Property
- High Ceiling
- Shutters
- Entrance Foyer
- Family Room
- Formal Dining Room
- Media Room
- Home Office
Kitchen
- Breakfast Bar
- Walk-In Pantry
- Range
- Microwave
- Freezer
- Dishwasher
- Kitchen Island
Flooring
- Concrete
- Tile
Bedrooms and Bathrooms
- 6 Bedrooms
- Split Bedroom Floorplan
- Walk-In Closet
- 4 Full Bathrooms
- Dual Sinks
- Bathtub
- Separate Shower
Laundry
- Dryer
- Washer
Home Security
- Impact Glass
- High Impact Door
Pool
- Concrete Pool
- In Ground Pool
- Gunite Spa
Outdoor Features
- Open Patio
- Porch
Utilities
- Central Heating and Cooling System
- Well
- Septic Tank
- Cable TV Available
Community Details
- No Home Owners Association
- Golden Gate Estates Subdivision
Listing and Financial Details
- Assessor Parcel Number 37118160009
- Tax Block 123
Map
Home Values in the Area
Average Home Value in this Area
Tax History
| Year | Tax Paid | Tax Assessment Tax Assessment Total Assessment is a certain percentage of the fair market value that is determined by local assessors to be the total taxable value of land and additions on the property. | Land | Improvement |
|---|---|---|---|---|
| 2025 | $1,913 | $133,125 | $133,125 | -- |
| 2024 | $1,464 | $190,000 | $190,000 | -- |
| 2023 | $1,464 | $89,843 | $0 | $0 |
| 2022 | $1,345 | $81,675 | $0 | $0 |
| 2021 | $913 | $74,250 | $0 | $0 |
| 2020 | $763 | $67,500 | $67,500 | $0 |
| 2019 | $819 | $71,875 | $71,875 | $0 |
| 2018 | $931 | $78,788 | $0 | $0 |
| 2017 | $821 | $71,625 | $71,625 | $0 |
| 2016 | $455 | $24,321 | $0 | $0 |
| 2015 | $614 | $40,535 | $0 | $0 |
| 2014 | $466 | $36,850 | $0 | $0 |
Property History
| Date | Event | Price | List to Sale | Price per Sq Ft |
|---|---|---|---|---|
| 11/14/2025 11/14/25 | For Sale | $2,600,000 | -- | $560 / Sq Ft |
Purchase History
| Date | Type | Sale Price | Title Company |
|---|---|---|---|
| Interfamily Deed Transfer | -- | Warranty Title Solutions Llc | |
| Warranty Deed | $210,000 | Warranty Title Solutions Llc | |
| Quit Claim Deed | -- | Warranty Title Solutions Llc | |
| Warranty Deed | $120,000 | Warranty Title Solutions Llc |
Mortgage History
| Date | Status | Loan Amount | Loan Type |
|---|---|---|---|
| Closed | $136,500 | Commercial |
Source: Florida Gulf Coast Multiple Listing Service
MLS Number: 225078466
APN: 37118160009
- 589 12th Ave NW
- 510 12th Ave NE
- 551 Golden Gate Blvd W
- 460 14th Ave NE
- 270 11th St NW
- 221 18th Ave NW Unit 20
- 333 5th St SW
- 1440 8th St NE
- 640 2nd St S Unit 2
- 391 8th St SE
- 12439 Purple Ficus Way
- 660 14th Ave S
- 2140 Dragonfruit Way
- 2176 Dragonfruit Way
- 1880 Terreno Blvd
- 12260 Windamere Trail
- 311 14th St SE
- 11453 Jacaranda Dr
- 2271 Grove Dr
- 1630 Double Eagle Trail
