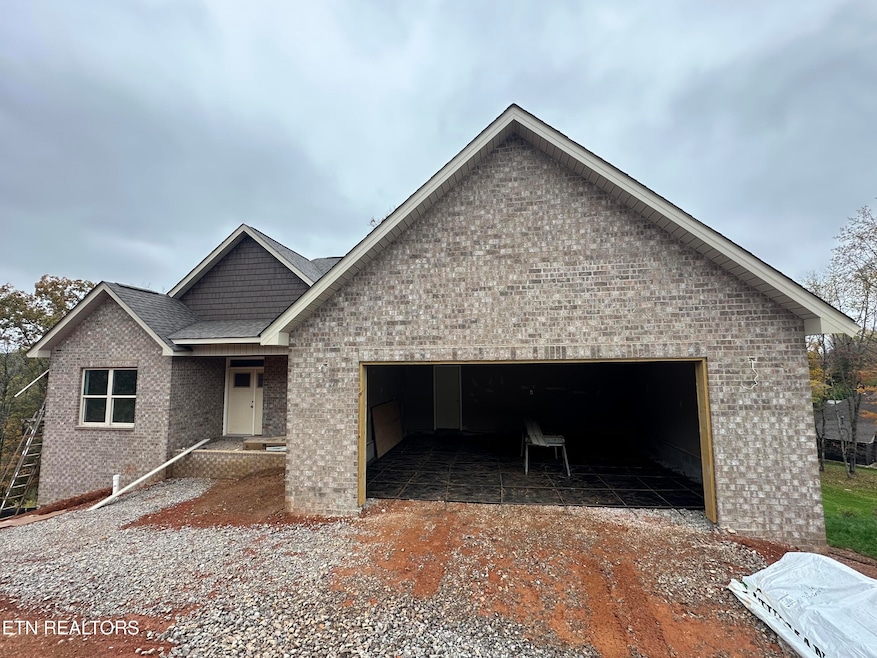699 Carrington Blvd Lenoir City, TN 37771
Estimated payment $2,919/month
Total Views
290
3
Beds
2
Baths
1,855
Sq Ft
$296
Price per Sq Ft
Highlights
- Landscaped Professionally
- Traditional Architecture
- Covered Patio or Porch
- Countryside Views
- Wood Flooring
- Breakfast Room
About This Home
All brick unfinished basement ranch home with split bedroom layout. 3 bedrooms, 2 full baths, coffered ceiling in living room, granite countertops, white cabinets with under mount kitchen light. Hardwood throughout including the master bedroom, tile, and carpet in guest bedrooms, tile shower in master with nice size master closet. Laundry room with cabinets, covered back porch with ceiling fan steps going out into the backyard. Open floor plan. Builder pays impact fees and all permits! Owner/Agent Call for your showing today!
Home Details
Home Type
- Single Family
Est. Annual Taxes
- $222
Year Built
- Built in 2025 | Under Construction
Lot Details
- 0.44 Acre Lot
- Landscaped Professionally
- Irregular Lot
HOA Fees
- $9 Monthly HOA Fees
Home Design
- Traditional Architecture
- Brick Exterior Construction
- Block Foundation
- Rough-In Plumbing
Interior Spaces
- 1,855 Sq Ft Home
- Self Contained Fireplace Unit Or Insert
- Gas Log Fireplace
- Vinyl Clad Windows
- Breakfast Room
- Storage
- Laundry Room
- Countryside Views
- Unfinished Basement
Kitchen
- Range
- Microwave
- Dishwasher
- Kitchen Island
- Disposal
Flooring
- Wood
- Carpet
- Tile
Bedrooms and Bathrooms
- 3 Bedrooms
- Walk-In Closet
- 2 Full Bathrooms
Parking
- Attached Garage
- Parking Available
- Garage Door Opener
Schools
- Lenoir City Elementary And Middle School
- Lenoir City High School
Additional Features
- Covered Patio or Porch
- Central Heating and Cooling System
Community Details
- Association fees include association insurance
- Carrington Subdivision
- Mandatory home owners association
Listing and Financial Details
- Assessor Parcel Number 015 N C 049.00
Map
Create a Home Valuation Report for This Property
The Home Valuation Report is an in-depth analysis detailing your home's value as well as a comparison with similar homes in the area
Home Values in the Area
Average Home Value in this Area
Tax History
| Year | Tax Paid | Tax Assessment Tax Assessment Total Assessment is a certain percentage of the fair market value that is determined by local assessors to be the total taxable value of land and additions on the property. | Land | Improvement |
|---|---|---|---|---|
| 2025 | $227 | $9,500 | $9,500 | -- |
| 2023 | $227 | $9,500 | $0 | $0 |
| 2022 | $225 | $9,500 | $9,500 | $0 |
| 2021 | $222 | $9,500 | $9,500 | $0 |
| 2020 | $246 | $9,500 | $9,500 | $0 |
| 2019 | $245 | $9,500 | $9,500 | $0 |
| 2018 | $239 | $9,500 | $9,500 | $0 |
| 2017 | $239 | $9,500 | $9,500 | $0 |
| 2016 | $242 | $9,250 | $9,250 | $0 |
| 2015 | $241 | $9,250 | $9,250 | $0 |
| 2014 | $241 | $9,250 | $9,250 | $0 |
Source: Public Records
Property History
| Date | Event | Price | List to Sale | Price per Sq Ft |
|---|---|---|---|---|
| 11/06/2025 11/06/25 | For Sale | $549,900 | -- | $296 / Sq Ft |
Source: East Tennessee REALTORS® MLS
Purchase History
| Date | Type | Sale Price | Title Company |
|---|---|---|---|
| Quit Claim Deed | -- | Southeastern Title | |
| Warranty Deed | $1,140,000 | Southeastern Ttl & Abstract | |
| Quit Claim Deed | -- | -- |
Source: Public Records
Mortgage History
| Date | Status | Loan Amount | Loan Type |
|---|---|---|---|
| Previous Owner | $1,140,000 | Unknown |
Source: Public Records
Source: East Tennessee REALTORS® MLS
MLS Number: 1321074
APN: 015N-C-049.00
Nearby Homes
- 690 Carrington Blvd
- 4917 Town Creek Rd W
- 643 Carrington Blvd
- 3287 Town Creek Rd W
- 744 Town Creek Cir
- 519 Carrington Blvd
- 515 Carrington Blvd
- 123 Elise Way
- 350 Simpson Rd
- 281 Sugar Maple Trail
- 341 Sugar Maple Trail
- 222 English Oak Ln
- 312 Sugar Maple Trail
- 340 Sugar Maple Trail
- 197 Sugar Maple Trail
- 591 Glenview Cir
- 123 Thuja Tree Ln
- 201 Aspen Dr
- 1330 Spring Rd
- 212 Aspen Dr
- 700 Town Creek Pkwy
- 494 Town Creek Pkwy
- 1400 Pine Top St
- 114 Delaney Way
- 245 Creekwood Cove Ln
- 335 Flora Dr
- 102 Whistle
- 432 Judson Way
- 375 Harper Village Way
- 1774 Bird Rd Unit LEASE
- 13120 Royal Palm Way
- 100 Okema Cir
- 13038 Peach View Dr
- 172 Goldheart Rd
- 206 Wewoka Trace Unit A
- 218 Baltusrol Rd
- 1914 Inspiration Rd
- 900 Mulberry St Unit 1/2
- 162 Osborne St
- 934 Carding MacHine Rd Unit A2

