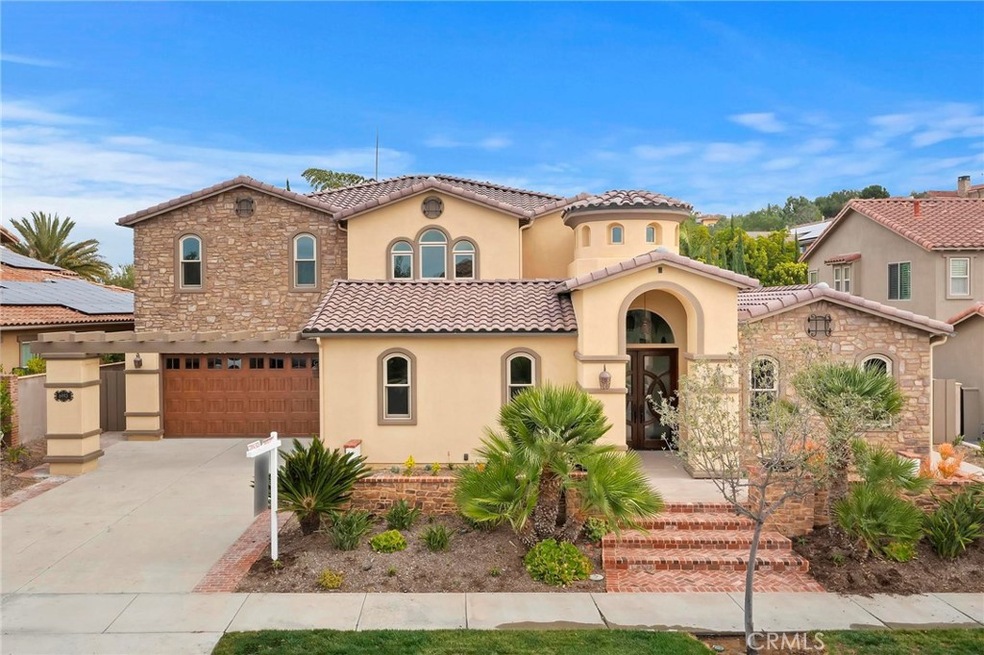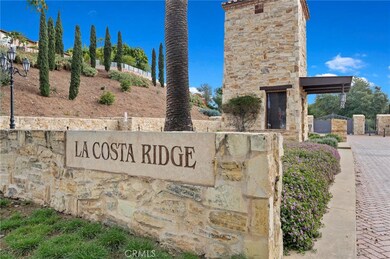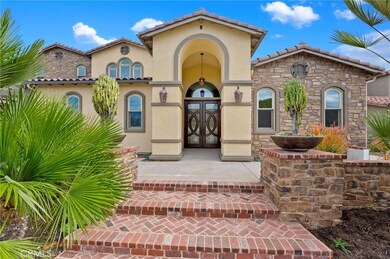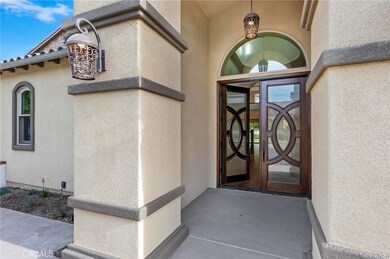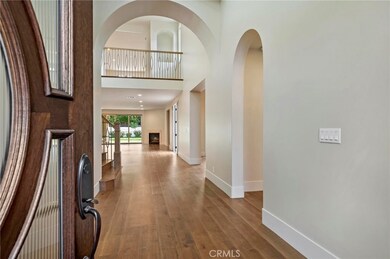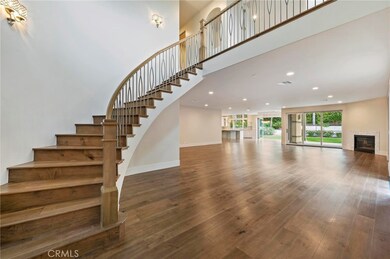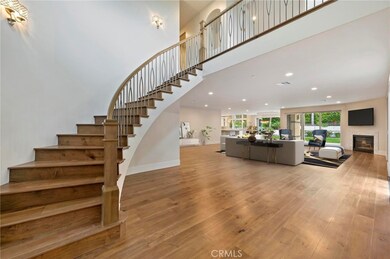
6993 Corte Langosta Carlsbad, CA 92009
La Costa NeighborhoodHighlights
- Ocean View
- New Construction
- Custom Home
- La Costa Meadows Elementary Rated A
- Primary Bedroom Suite
- Gated Community
About This Home
As of February 2024NEW CONSTRUCTION- Completed Dec 2021- This striking Santa Barbara styled home is located in the exclusive gated community of La Costa Ridge. Perched high in the hills above the luxurious La Costa Resort & Spa, this home is ideally nestled on a quiet west facing cul-de-sac with mountain views and peak ocean views. Upon entering through the stunning custom double doors, this residence exudes grandeur as you gaze up at the well lit oval rotunda and cantilevered staircase with transitional designed iron banister. Main level living incorporates a spacious great room with open concept of living & dining. The substantial chefs kitchen boasts 2 oversized islands, 2 dishwashers, 2 sinks, 2 French door refrigerator w/ freezer drawers, 2 under counter refrigerator drawers, under counter wine refrigerator, french door oven, custom wood range hood, and a 6 burner range top plus griddle. All appliances are Café Expressions Professional Collection customized in matte white with brushed bronze accents. The hand selected Quartz and Granite slab countertops are perfectly highlighted by the custom cabinetry and pairs perfectly with the brushed champagne cabinet hardware and faucets. Just outside the kitchen is one of 2 laundry rooms which includes Kenmore Elite front load washers/dryers, Kohler sink and a plethora of storage. Three separate zoned HVAC, maple flooring, Jeld-Wen windows, LaCantina bifold doors, sprinkler system throughout house, low voltage data panel prewired, and J boxes at top of stairs & in rotunda. The main floor also offers 1 bedroom with en suite and 2 oversized bonus rooms, all with pitched ceilings, ideal for a home office, theater room or craft room-The possibilities are endless! Strategically placed off the main living space is a Residential elevator, ramp access in garage. The primary suite is located on the 2nd floor along with 2 additional generously proportioned bedrooms each with en suite and located across the hall from a top floor laundry room. The primary suite has a fireplace and private balcony with commanding mountain and sunset views. The primary en suite is designed beautifully for the modern lifestyle with large walk-in shower and free standing soaking tub. Just off the en suite you will enter the enormous master closet which can be partially used as a home gym and/or travel storage area. Welcome Home!
Last Agent to Sell the Property
Kasie Eaton
HomeSmart ICARE Realty License #01784223 Listed on: 01/21/2022

Home Details
Home Type
- Single Family
Est. Annual Taxes
- $35,062
Year Built
- Built in 2021 | New Construction
Lot Details
- 0.27 Acre Lot
- Cul-De-Sac
- Fenced
- Stucco Fence
- Landscaped
- Rectangular Lot
- Gentle Sloping Lot
- Sprinkler System
- Back Yard
- Property is zoned R1
HOA Fees
- $242 Monthly HOA Fees
Parking
- 3 Car Attached Garage
- Parking Available
- Front Facing Garage
- Driveway
Property Views
- Ocean
- Peek-A-Boo
- Mountain
- Hills
Home Design
- Custom Home
- Turnkey
- Planned Development
- Slab Foundation
- Tile Roof
- Stucco
Interior Spaces
- 5,737 Sq Ft Home
- 2-Story Property
- Elevator
- Open Floorplan
- Wired For Data
- High Ceiling
- Recessed Lighting
- Fireplace With Gas Starter
- Double Pane Windows
- Double Door Entry
- Family Room with Fireplace
- Great Room
- Family Room Off Kitchen
- Dining Room with Fireplace
- Home Office
- Bonus Room
- Storage
Kitchen
- Open to Family Room
- Eat-In Kitchen
- Breakfast Bar
- <<doubleOvenToken>>
- Six Burner Stove
- <<builtInRangeToken>>
- Range Hood
- <<microwave>>
- Freezer
- Ice Maker
- Dishwasher
- Kitchen Island
- Granite Countertops
- Quartz Countertops
- Self-Closing Drawers and Cabinet Doors
- Disposal
Bedrooms and Bathrooms
- 4 Bedrooms | 1 Main Level Bedroom
- Fireplace in Primary Bedroom
- Primary Bedroom Suite
- Walk-In Closet
- Makeup or Vanity Space
- Dual Vanity Sinks in Primary Bathroom
- Soaking Tub
- <<tubWithShowerToken>>
- Walk-in Shower
- Exhaust Fan In Bathroom
Laundry
- Laundry Room
- Dryer
- Washer
Home Security
- Carbon Monoxide Detectors
- Fire and Smoke Detector
Accessible Home Design
- Ramp on the main level
Outdoor Features
- Patio
- Exterior Lighting
- Rain Gutters
- Front Porch
Utilities
- Central Heating and Cooling System
- Vented Exhaust Fan
- Natural Gas Connected
- Tankless Water Heater
- Cable TV Available
Listing and Financial Details
- Tax Lot 75
- Tax Tract Number 15098
- Assessor Parcel Number 2237260900
Community Details
Overview
- La Costa Ridge Community Assoc Association, Phone Number (760) 481-7444
- Rachelle Wilkerson HOA
- Carlsbad South Subdivision
- Maintained Community
Security
- Security Guard
- Resident Manager or Management On Site
- Controlled Access
- Gated Community
Ownership History
Purchase Details
Purchase Details
Home Financials for this Owner
Home Financials are based on the most recent Mortgage that was taken out on this home.Purchase Details
Home Financials for this Owner
Home Financials are based on the most recent Mortgage that was taken out on this home.Purchase Details
Home Financials for this Owner
Home Financials are based on the most recent Mortgage that was taken out on this home.Similar Homes in Carlsbad, CA
Home Values in the Area
Average Home Value in this Area
Purchase History
| Date | Type | Sale Price | Title Company |
|---|---|---|---|
| Grant Deed | $3,565,000 | Ticor Title Company | |
| Grant Deed | $3,250,000 | Fidelity National Title | |
| Grant Deed | $1,500,000 | Fidelity National Title Co | |
| Grant Deed | $1,080,000 | None Available |
Mortgage History
| Date | Status | Loan Amount | Loan Type |
|---|---|---|---|
| Previous Owner | $2,000,000 | New Conventional | |
| Previous Owner | $773,000 | New Conventional | |
| Previous Owner | $777,000 | New Conventional | |
| Previous Owner | $799,000 | Unknown | |
| Previous Owner | $800,000 | Purchase Money Mortgage |
Property History
| Date | Event | Price | Change | Sq Ft Price |
|---|---|---|---|---|
| 02/08/2024 02/08/24 | Sold | $3,565,000 | -0.3% | $621 / Sq Ft |
| 11/20/2023 11/20/23 | Pending | -- | -- | -- |
| 10/19/2023 10/19/23 | For Sale | $3,574,000 | +10.0% | $623 / Sq Ft |
| 02/23/2022 02/23/22 | Sold | $3,250,000 | +1.6% | $566 / Sq Ft |
| 01/26/2022 01/26/22 | Pending | -- | -- | -- |
| 01/21/2022 01/21/22 | For Sale | $3,199,000 | +113.3% | $558 / Sq Ft |
| 02/26/2016 02/26/16 | Sold | $1,500,000 | 0.0% | $308 / Sq Ft |
| 02/12/2016 02/12/16 | Pending | -- | -- | -- |
| 02/06/2016 02/06/16 | For Sale | $1,500,000 | -- | $308 / Sq Ft |
Tax History Compared to Growth
Tax History
| Year | Tax Paid | Tax Assessment Tax Assessment Total Assessment is a certain percentage of the fair market value that is determined by local assessors to be the total taxable value of land and additions on the property. | Land | Improvement |
|---|---|---|---|---|
| 2024 | $35,062 | $3,021,000 | $1,580,000 | $1,441,000 |
| 2023 | $35,013 | $3,021,000 | $1,580,000 | $1,441,000 |
| 2022 | $29,314 | $2,479,853 | $1,031,853 | $1,448,000 |
| 2021 | $20,586 | $1,668,069 | $1,011,621 | $656,448 |
| 2020 | $20,117 | $1,623,646 | $1,001,249 | $622,397 |
| 2019 | $20,036 | $1,591,811 | $981,617 | $610,194 |
| 2018 | $19,597 | $1,560,600 | $962,370 | $598,230 |
| 2017 | $19,264 | $1,530,000 | $943,500 | $586,500 |
| 2016 | $15,346 | $1,174,830 | $478,634 | $696,196 |
| 2015 | $15,127 | $1,157,184 | $471,445 | $685,739 |
| 2014 | $14,801 | $1,134,518 | $462,211 | $672,307 |
Agents Affiliated with this Home
-
Amy Ali

Seller's Agent in 2024
Amy Ali
Agency West
(760) 828-8041
2 in this area
56 Total Sales
-
Chantelle Helbert
C
Buyer's Agent in 2024
Chantelle Helbert
Coldwell Banker West
(757) 478-0599
1 in this area
8 Total Sales
-
K
Seller's Agent in 2022
Kasie Eaton
HomeSmart ICARE Realty
-
Cherie Harrington

Seller Co-Listing Agent in 2022
Cherie Harrington
Keller Williams Realty
(760) 476-9997
2 in this area
18 Total Sales
-
CRMLS FILL Agent
C
Seller's Agent in 2016
CRMLS FILL Agent
CRMLS
3 in this area
187 Total Sales
-
J
Seller Co-Listing Agent in 2016
Jennifer Locke
Willis Allen
Map
Source: California Regional Multiple Listing Service (CRMLS)
MLS Number: OC22008813
APN: 223-726-09
- 6977 Corte Langosta
- 6937 Corte Langosta
- 6684 Corte Maria
- 6829 Corintia St
- 6823 Corintia St
- 6970 Ballena Way Unit 50
- 7000 Ballena Way
- 2874 Luciernaga St
- 3211 Sello Ln Unit 100
- 6727 Corintia St
- 2819 Unicornio St
- 2700 Argonauta St
- 6568 Corte la Paz
- Lot # 258 Luciernaga St Unit 258
- 3430 Corte Viejo
- 7173 Obelisco Cir
- 7117 Obelisco Cir
- 6839 Caminito Sueno
- 7133 Obelisco Cir
- 6848 Xana Way
