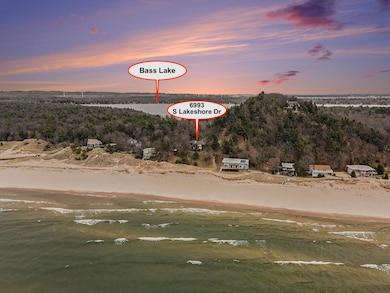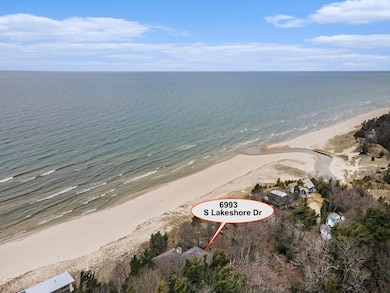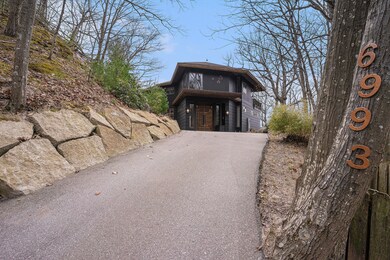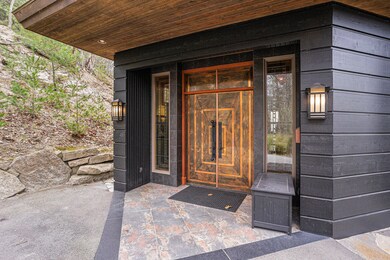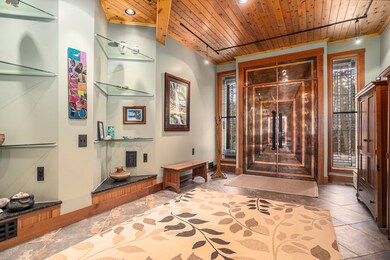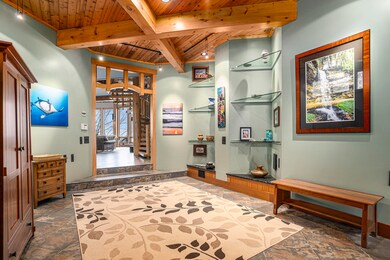
6993 S Lakeshore Dr Pentwater, MI 49449
Highlights
- Private Waterfront
- Sauna
- Deck
- Lakeview Elementary School Rated A-
- Fireplace in Primary Bedroom
- Wooded Lot
About This Home
As of July 2025Enjoy 140 feet of private Lake Michigan frontage and a sugar-sand beach at this custom-built home, offering sweeping water views, year-round sunsets, and a rare connection to nature.
Step through custom-crafted copper doors sculpted by Roy Datz into a grand foyer that sets the tone for the craftsmanship throughout. The open floor plan showcases natural wood finishes, soaring cathedral ceilings, and a dramatic wall of windows facing the lake. Anderson windows with UV-tinted privacy glass and automatic openers in the great room and loft enhance both comfort and design.
The main living, dining, and kitchen areas all enjoy stunning lake views with windows that span from ceiling to floor. Relax by the fireplace that showcases a custom mural that was hand made by Jody Hemphill Smith.
The kitchen features a large center island with leathered granite counters and seating for gathering with family and friends. Enjoy prepping meals with the Wolf double oven, grill, and griddle and easy clean up with the Bosch dishwasher (2016). Italian porcelain tile floors add a durable and elegant touch. Step outside onto the full-length front deck ideal for outdoor dining, relaxing, or simply watching the waves.
The main floor primary suite offers expansive water views, access to deck, cozy fireplace and Brazilian cherry floors. Private ensuite includes a Jason hydrotherapy tub, walk-in tile shower, and sauna. A half bath and oversized laundry room with Maytag washer (2016) and Whirlpool dryer (2020) round out the main level.
A custom-made staircase leads to the upper level's loft-style family room, offering more expansive views of the water and woods. One of the upper bedrooms features bamboo flooring, its own private deck, perfect for sunsets, stargazing or enjoying peaceful mornings. A third spacious bedroom and full bath complete the second floor.
Timber frame beams in the rotunda are Douglas fir from Idaho and white pine from Scottville, Michigan highlighting the home's connection to both local and distant sources. Handcrafted touches include stained glass by William Lupkin in the foyer and primary suite, and a unique spiral staircase created by Phil Wolf.
Easily access the crawlspace outside or in the house and make use of the space that spans the whole length of the home for storage. It has a concrete floor with linoleum finish.
Designed by architect Norman Dodds and built by Platinum Builders in 2005, this home is as solid as it is striking. Updates include a geothermal furnace (2015), silk carpet in the loft and upstairs bedroom (2015), custom blinds and drapes (2016), Generac whole-house generator (2022), ultra sump pump (2020), well pump (2018), and an LG refrigerator (2025).
Enjoy an easy stroll down the sandy pathway to the waters edge where you can walk the beach, relax or play in the water. This is an exciting opportunity to own a thoughtfully designed waterfront home that blends art, architecture, and the natural beauty of Lake Michigan.
Last Agent to Sell the Property
Greenridge Realty S Rath License #6502347161 Listed on: 04/16/2025
Home Details
Home Type
- Single Family
Est. Annual Taxes
- $10,792
Year Built
- Built in 2005
Lot Details
- 1 Acre Lot
- Private Waterfront
- 140 Feet of Waterfront
- Property fronts a private road
- Wooded Lot
Home Design
- Traditional Architecture
- Shingle Roof
- Asphalt Roof
- Shingle Siding
Interior Spaces
- 2,862 Sq Ft Home
- 2-Story Property
- Ceiling Fan
- Wood Burning Fireplace
- Low Emissivity Windows
- Window Treatments
- Mud Room
- Living Room with Fireplace
- 2 Fireplaces
- Dining Area
- Sauna
- Crawl Space
Kitchen
- Eat-In Kitchen
- Oven
- Range
- Dishwasher
- Kitchen Island
- Snack Bar or Counter
- Disposal
Flooring
- Carpet
- Tile
Bedrooms and Bathrooms
- 3 Bedrooms | 1 Main Level Bedroom
- Fireplace in Primary Bedroom
Laundry
- Laundry Room
- Laundry on main level
Eco-Friendly Details
- Air Purifier
Outdoor Features
- Water Access
- Deck
Schools
- Ludington High Middle School
- Ludington High School
Utilities
- Forced Air Heating and Cooling System
- Heat Pump System
- Heating System Powered By Leased Propane
- Radiant Heating System
- Power Generator
- Propane
- Private Water Source
- Well
- Water Softener is Owned
- Septic System
- High Speed Internet
- Phone Available
- Cable TV Available
Ownership History
Purchase Details
Home Financials for this Owner
Home Financials are based on the most recent Mortgage that was taken out on this home.Similar Homes in Pentwater, MI
Home Values in the Area
Average Home Value in this Area
Purchase History
| Date | Type | Sale Price | Title Company |
|---|---|---|---|
| Warranty Deed | $1,250,000 | None Available |
Mortgage History
| Date | Status | Loan Amount | Loan Type |
|---|---|---|---|
| Open | $960,000 | No Value Available | |
| Previous Owner | $235,000 | No Value Available | |
| Previous Owner | $100,000 | No Value Available |
Property History
| Date | Event | Price | Change | Sq Ft Price |
|---|---|---|---|---|
| 07/15/2025 07/15/25 | Sold | $1,810,000 | -7.2% | $632 / Sq Ft |
| 04/29/2025 04/29/25 | Pending | -- | -- | -- |
| 04/16/2025 04/16/25 | For Sale | $1,950,000 | +56.0% | $681 / Sq Ft |
| 01/30/2015 01/30/15 | Sold | $1,250,000 | -13.8% | $437 / Sq Ft |
| 12/10/2014 12/10/14 | Pending | -- | -- | -- |
| 05/09/2014 05/09/14 | For Sale | $1,450,000 | -- | $507 / Sq Ft |
Tax History Compared to Growth
Tax History
| Year | Tax Paid | Tax Assessment Tax Assessment Total Assessment is a certain percentage of the fair market value that is determined by local assessors to be the total taxable value of land and additions on the property. | Land | Improvement |
|---|---|---|---|---|
| 2024 | -- | $0 | $0 | $0 |
| 2023 | -- | $319,100 | $319,100 | $0 |
| 2022 | -- | $310,100 | $0 | $0 |
| 2021 | -- | $286,200 | $0 | $0 |
| 2020 | -- | -- | $0 | $0 |
| 2019 | -- | -- | $0 | $0 |
| 2018 | -- | -- | $0 | $0 |
| 2017 | -- | -- | $0 | $0 |
| 2016 | -- | -- | $0 | $0 |
| 2015 | -- | -- | $0 | $0 |
| 2013 | -- | -- | $0 | $0 |
Agents Affiliated with this Home
-
Debby Stevenson

Seller's Agent in 2025
Debby Stevenson
Greenridge Realty S Rath
(231) 510-5727
483 Total Sales
-
Dylan Zuniga

Buyer's Agent in 2025
Dylan Zuniga
Five Star Real Estate Whitehall
(231) 343-7403
375 Total Sales
-
Will Schauble

Seller's Agent in 2015
Will Schauble
@ Properties
(312) 860-4192
55 Total Sales
-
D
Seller Co-Listing Agent in 2015
Dirk Stone
HomeRealty, LLC
-
Random Messeder
R
Buyer's Agent in 2015
Random Messeder
LIGHTHOUSE REALTY-Ludington
(231) 425-8753
141 Total Sales
Map
Source: Southwestern Michigan Association of REALTORS®
MLS Number: 25015761
APN: 014-135-015-00
- 7042 S Montgomery Blvd
- 0 Lenox Ave
- 0 Avenue D Unit 25031645
- 0 Montgomery Blvd
- 7505 S Lakeshore Dr
- 5510 W Lattin Rd
- 0 Watson Ave
- 5775 Elmwood Ct
- V/L Pentwater Blvd
- 5449 Barkley Ave
- V/L S Harbor Dr Unit Lot 102
- 5540 W Rutledge Ave
- 0 4 39 Acres Br Us 31
- 4890 W Birch Ln
- 6193 S Pere Marquette Hwy
- 8641 N Perry Ave
- 5766 S Pere Marquette Hwy
- 6542 S Brye Rd
- 4771 S Lakeshore Dr
- 0 N 56th Ave Unit Parcel A 25010626

