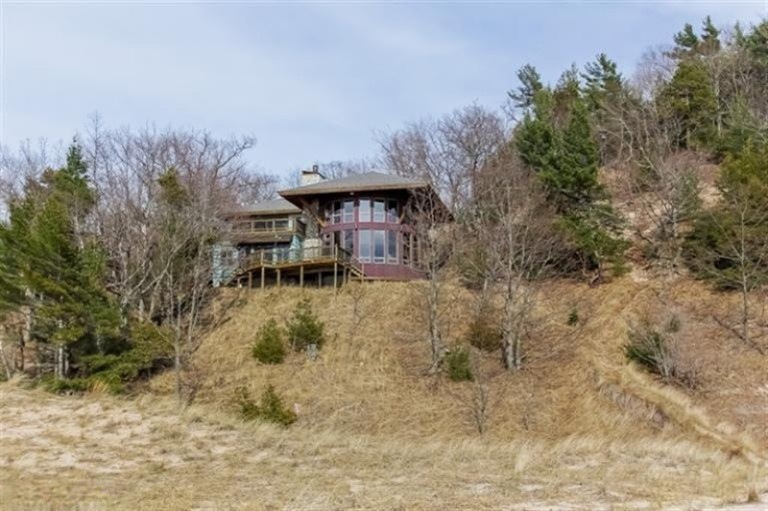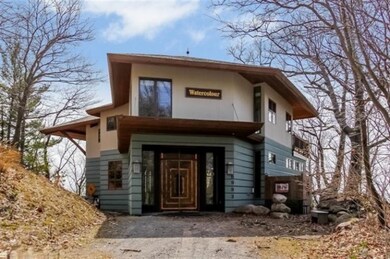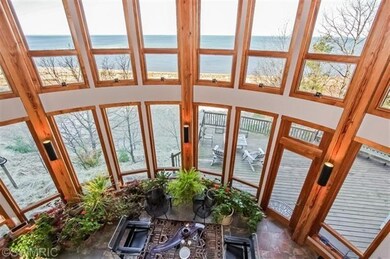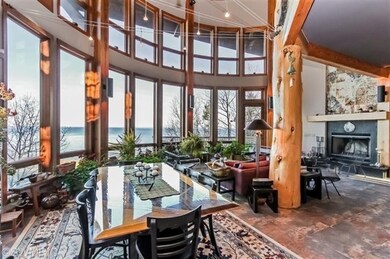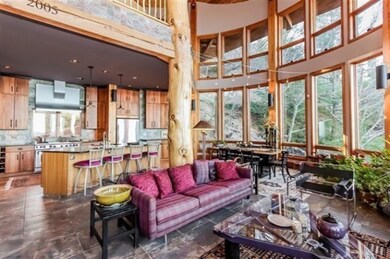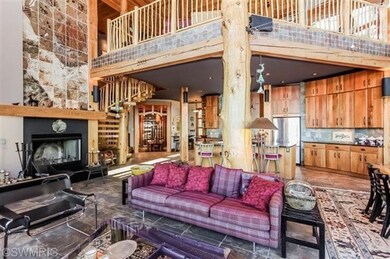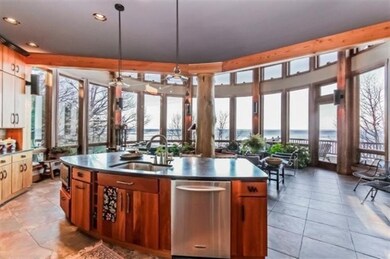
6993 S Lakeshore Dr Pentwater, MI 49449
Highlights
- Private Waterfront
- Sauna
- Deck
- Lakeview Elementary School Rated A-
- Fireplace in Primary Bedroom
- Wooded Lot
About This Home
As of July 2025Perched overlooking 142' of private Lake Michigan shoreline, this masterfully designed home blends opulent artistry with efficiency and function. Punctuated with white pine trunk timbers & ornate spiral stairs, the soaring main rotunda maximizes water views and a versatile open living space. Main floor master features private fireplace, stain glass transoms & executive bath with walk-in shower, sauna and Jason hydrotherapy tub. Follow the towering tile mosaic upstairs to find a cozy loft & two guest rooms - one of which offers custom Murphy bed and converts from a bedroom to an office or studio in seconds. Lakeside decks on the main and upper levels offers additional opportunity for outdoor enjoyment. See floor plan photos for layout details. Inspired by the lakeshore and now ready for yo , this is Watercolour.
Last Agent to Sell the Property
@properties Christie's International R.E. License #6501363479 Listed on: 05/09/2014

Co-Listed By
Dirk Stone
HomeRealty, LLC
Home Details
Home Type
- Single Family
Est. Annual Taxes
- $9,592
Year Built
- Built in 2005
Lot Details
- 1 Acre Lot
- Private Waterfront
- 142 Feet of Waterfront
- Lot Has A Rolling Slope
- Wooded Lot
Parking
- Unpaved Driveway
Home Design
- Traditional Architecture
- Composition Roof
- Wood Siding
Interior Spaces
- 2,862 Sq Ft Home
- 2-Story Property
- Ceiling Fan
- Wood Burning Fireplace
- Gas Log Fireplace
- Low Emissivity Windows
- Living Room with Fireplace
- Dining Area
- Sauna
- Crawl Space
- Home Security System
Kitchen
- Eat-In Kitchen
- <<OvenToken>>
- Range<<rangeHoodToken>>
- <<microwave>>
- Dishwasher
- Kitchen Island
Flooring
- Wood
- Ceramic Tile
Bedrooms and Bathrooms
- 3 Bedrooms | 1 Main Level Bedroom
- Fireplace in Primary Bedroom
- <<bathWithWhirlpoolToken>>
Laundry
- Laundry on main level
- Dryer
Outdoor Features
- Water Access
- Deck
- Porch
Utilities
- Forced Air Heating and Cooling System
- Heating System Uses Propane
- Heating System Powered By Leased Propane
- Hot Water Heating System
- Propane
- Iron Water Filter
- Water Filtration System
- Well
- Septic System
- Phone Available
- Cable TV Available
Ownership History
Purchase Details
Home Financials for this Owner
Home Financials are based on the most recent Mortgage that was taken out on this home.Similar Homes in Pentwater, MI
Home Values in the Area
Average Home Value in this Area
Purchase History
| Date | Type | Sale Price | Title Company |
|---|---|---|---|
| Warranty Deed | $1,250,000 | None Available |
Mortgage History
| Date | Status | Loan Amount | Loan Type |
|---|---|---|---|
| Open | $960,000 | No Value Available | |
| Previous Owner | $235,000 | No Value Available | |
| Previous Owner | $100,000 | No Value Available |
Property History
| Date | Event | Price | Change | Sq Ft Price |
|---|---|---|---|---|
| 07/15/2025 07/15/25 | Sold | $1,810,000 | -7.2% | $632 / Sq Ft |
| 04/29/2025 04/29/25 | Pending | -- | -- | -- |
| 04/16/2025 04/16/25 | For Sale | $1,950,000 | +56.0% | $681 / Sq Ft |
| 01/30/2015 01/30/15 | Sold | $1,250,000 | -13.8% | $437 / Sq Ft |
| 12/10/2014 12/10/14 | Pending | -- | -- | -- |
| 05/09/2014 05/09/14 | For Sale | $1,450,000 | -- | $507 / Sq Ft |
Tax History Compared to Growth
Tax History
| Year | Tax Paid | Tax Assessment Tax Assessment Total Assessment is a certain percentage of the fair market value that is determined by local assessors to be the total taxable value of land and additions on the property. | Land | Improvement |
|---|---|---|---|---|
| 2024 | -- | $0 | $0 | $0 |
| 2023 | -- | $319,100 | $319,100 | $0 |
| 2022 | -- | $310,100 | $0 | $0 |
| 2021 | -- | $286,200 | $0 | $0 |
| 2020 | -- | -- | $0 | $0 |
| 2019 | -- | -- | $0 | $0 |
| 2018 | -- | -- | $0 | $0 |
| 2017 | -- | -- | $0 | $0 |
| 2016 | -- | -- | $0 | $0 |
| 2015 | -- | -- | $0 | $0 |
| 2013 | -- | -- | $0 | $0 |
Agents Affiliated with this Home
-
Debby Stevenson

Seller's Agent in 2025
Debby Stevenson
Greenridge Realty S Rath
(231) 510-5727
483 Total Sales
-
Dylan Zuniga

Buyer's Agent in 2025
Dylan Zuniga
Five Star Real Estate Whitehall
(231) 343-7403
375 Total Sales
-
Will Schauble

Seller's Agent in 2015
Will Schauble
@ Properties
(312) 860-4192
55 Total Sales
-
D
Seller Co-Listing Agent in 2015
Dirk Stone
HomeRealty, LLC
-
Random Messeder
R
Buyer's Agent in 2015
Random Messeder
LIGHTHOUSE REALTY-Ludington
(231) 425-8753
141 Total Sales
Map
Source: Southwestern Michigan Association of REALTORS®
MLS Number: 14021569
APN: 014-135-015-00
- 7042 S Montgomery Blvd
- 0 Lenox Ave
- 0 Avenue D Unit 25031645
- 0 Montgomery Blvd
- 7505 S Lakeshore Dr
- 5510 W Lattin Rd
- 0 Watson Ave
- 5775 Elmwood Ct
- V/L Pentwater Blvd
- 5449 Barkley Ave
- V/L S Harbor Dr Unit Lot 102
- 5540 W Rutledge Ave
- 0 4 39 Acres Br Us 31
- 4890 W Birch Ln
- 6193 S Pere Marquette Hwy
- 8641 N Perry Ave
- 5766 S Pere Marquette Hwy
- 6542 S Brye Rd
- 4771 S Lakeshore Dr
- 0 N 56th Ave Unit Parcel A 25010626
