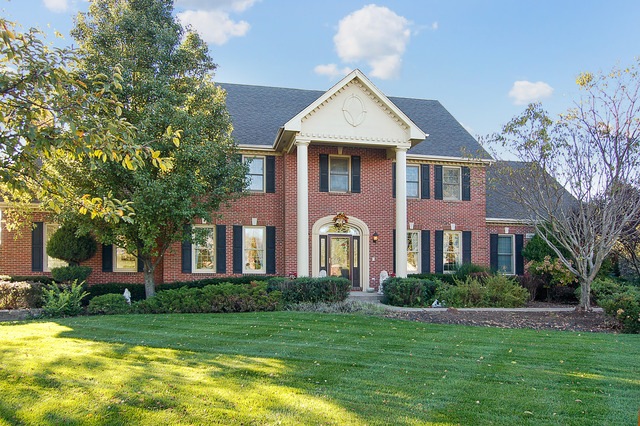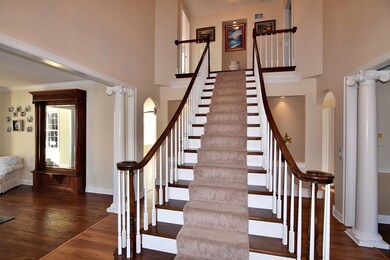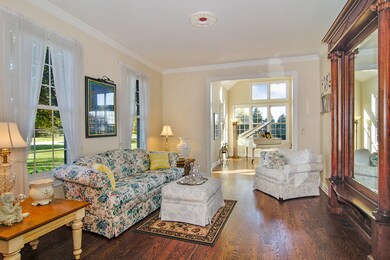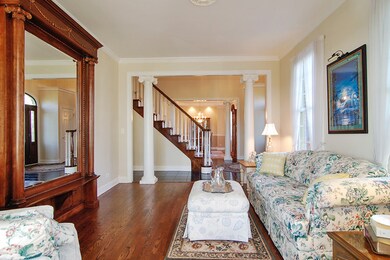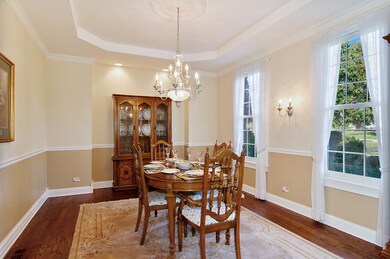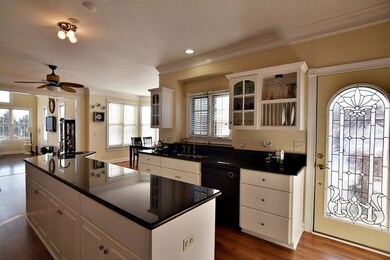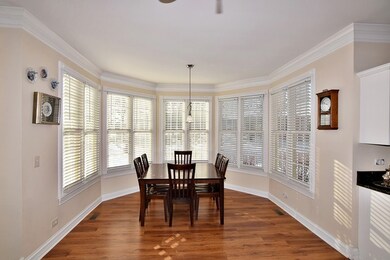
6N444 W Ridgewood Ln Saint Charles, IL 60175
Novak Park NeighborhoodHighlights
- Deck
- Vaulted Ceiling
- Wood Flooring
- Wild Rose Elementary School Rated A
- Georgian Architecture
- <<bathWithWhirlpoolToken>>
About This Home
As of December 2024Exquisite custom Georgian in Red Gate Ridge. Sited on a GORGEOUS 1+ acre lot in this premier neighborhood (home backs to Randall Road BUT has a tree-lined berm for privacy). Extensive millwork, hardwood floors, super-spacious gourmet kitchen w/granite & SS appliances. Two story family room w/3 walls of windows for great views of mature landscaping! Luxurious master suite! Open floor plan, large deck & GREAT schools!!
Last Agent to Sell the Property
Coldwell Banker Realty License #475103636 Listed on: 10/10/2014

Last Buyer's Agent
Michael Provinzino
Century 21 Circle
Home Details
Home Type
- Single Family
Est. Annual Taxes
- $11,948
Year Built
- 1998
HOA Fees
- $26 per month
Parking
- Attached Garage
- Driveway
- Parking Included in Price
- Garage Is Owned
Home Design
- Georgian Architecture
- Brick Exterior Construction
- Slab Foundation
- Asphalt Shingled Roof
- Cedar
Interior Spaces
- Vaulted Ceiling
- Entrance Foyer
- Wood Flooring
- Unfinished Basement
- Basement Fills Entire Space Under The House
Kitchen
- Breakfast Bar
- Walk-In Pantry
- <<doubleOvenToken>>
- <<microwave>>
- Dishwasher
- Stainless Steel Appliances
- Kitchen Island
- Disposal
Bedrooms and Bathrooms
- Primary Bathroom is a Full Bathroom
- Dual Sinks
- <<bathWithWhirlpoolToken>>
- Separate Shower
Laundry
- Laundry on main level
- Dryer
- Washer
Outdoor Features
- Deck
- Patio
Utilities
- Forced Air Zoned Heating and Cooling System
- Heating System Uses Gas
- Well
- Private or Community Septic Tank
Listing and Financial Details
- Senior Tax Exemptions
- Homeowner Tax Exemptions
Ownership History
Purchase Details
Home Financials for this Owner
Home Financials are based on the most recent Mortgage that was taken out on this home.Purchase Details
Home Financials for this Owner
Home Financials are based on the most recent Mortgage that was taken out on this home.Purchase Details
Home Financials for this Owner
Home Financials are based on the most recent Mortgage that was taken out on this home.Purchase Details
Similar Homes in Saint Charles, IL
Home Values in the Area
Average Home Value in this Area
Purchase History
| Date | Type | Sale Price | Title Company |
|---|---|---|---|
| Warranty Deed | $800,000 | None Listed On Document | |
| Warranty Deed | $800,000 | None Listed On Document | |
| Deed | $432,000 | Chicago Title Insurance Co | |
| Warranty Deed | $444,000 | -- | |
| Warranty Deed | $57,500 | -- |
Mortgage History
| Date | Status | Loan Amount | Loan Type |
|---|---|---|---|
| Open | $599,925 | New Conventional | |
| Closed | $599,925 | New Conventional | |
| Previous Owner | $316,000 | New Conventional | |
| Previous Owner | $80,000 | Credit Line Revolving | |
| Previous Owner | $345,600 | New Conventional | |
| Previous Owner | $323,000 | Adjustable Rate Mortgage/ARM | |
| Previous Owner | $313,500 | New Conventional | |
| Previous Owner | $315,000 | Unknown | |
| Previous Owner | $50,000 | Credit Line Revolving | |
| Previous Owner | $350,000 | Balloon |
Property History
| Date | Event | Price | Change | Sq Ft Price |
|---|---|---|---|---|
| 07/02/2025 07/02/25 | For Sale | $770,000 | -3.7% | $248 / Sq Ft |
| 12/06/2024 12/06/24 | Sold | $799,900 | 0.0% | $166 / Sq Ft |
| 11/08/2024 11/08/24 | Pending | -- | -- | -- |
| 11/07/2024 11/07/24 | For Sale | $799,900 | 0.0% | $166 / Sq Ft |
| 11/03/2024 11/03/24 | Pending | -- | -- | -- |
| 10/30/2024 10/30/24 | For Sale | $799,900 | +85.2% | $166 / Sq Ft |
| 09/30/2015 09/30/15 | Sold | $432,000 | -4.0% | $120 / Sq Ft |
| 08/01/2015 08/01/15 | Pending | -- | -- | -- |
| 05/18/2015 05/18/15 | Price Changed | $449,900 | -2.2% | $125 / Sq Ft |
| 04/12/2015 04/12/15 | Price Changed | $459,900 | -2.1% | $128 / Sq Ft |
| 10/10/2014 10/10/14 | For Sale | $469,900 | -- | $130 / Sq Ft |
Tax History Compared to Growth
Tax History
| Year | Tax Paid | Tax Assessment Tax Assessment Total Assessment is a certain percentage of the fair market value that is determined by local assessors to be the total taxable value of land and additions on the property. | Land | Improvement |
|---|---|---|---|---|
| 2023 | $11,948 | $165,645 | $33,960 | $131,685 |
| 2022 | $11,524 | $156,658 | $35,859 | $120,799 |
| 2021 | $10,868 | $149,326 | $34,181 | $115,145 |
| 2020 | $10,794 | $146,542 | $33,544 | $112,998 |
| 2019 | $10,600 | $143,641 | $32,880 | $110,761 |
| 2018 | $10,772 | $145,563 | $33,303 | $112,260 |
| 2017 | $11,143 | $148,867 | $32,164 | $116,703 |
| 2016 | $12,216 | $149,324 | $36,720 | $112,604 |
| 2015 | -- | $147,714 | $36,324 | $111,390 |
| 2014 | -- | $142,659 | $36,324 | $106,335 |
| 2013 | -- | $141,034 | $36,687 | $104,347 |
Agents Affiliated with this Home
-
Misael Chacon

Seller's Agent in 2025
Misael Chacon
Beycome brokerage realty LLC
(804) 656-5007
668 Total Sales
-
Gina Lepore

Seller's Agent in 2024
Gina Lepore
Coldwell Banker Realty
(847) 293-7576
2 in this area
67 Total Sales
-
Robert Waz

Buyer's Agent in 2024
Robert Waz
Exterplexy Real Estate and Management
(708) 612-4022
1 in this area
27 Total Sales
-
Debora McKay

Seller's Agent in 2015
Debora McKay
Coldwell Banker Realty
(630) 587-4672
8 in this area
327 Total Sales
-
M
Buyer's Agent in 2015
Michael Provinzino
Century 21 Circle
Map
Source: Midwest Real Estate Data (MRED)
MLS Number: MRD08750417
APN: 09-09-301-006
- 36W850 Red Gate Ct
- 8 Mission Hills Dr
- 729 Hamilton Dr
- Lot 9 Emerald Ct
- 4830 Foley Ln
- 1000 Bristol Ct
- 1002 Bristol Ct
- 875 Reserve Dr
- 847 Sunrise Dr
- 2161 Brookwood Dr
- 36W172 Silver Glen Ct
- 5N579 Leola Ln
- 4156 Meadow View Dr
- 2229 Sutton Dr
- 735 Chasewood Dr
- 805 W Thornwood Dr
- 2247 Sutton Dr
- 2251 Sutton Dr
- Lot 103 Oak Pointe Dr
- 7N230 Sims Ln
