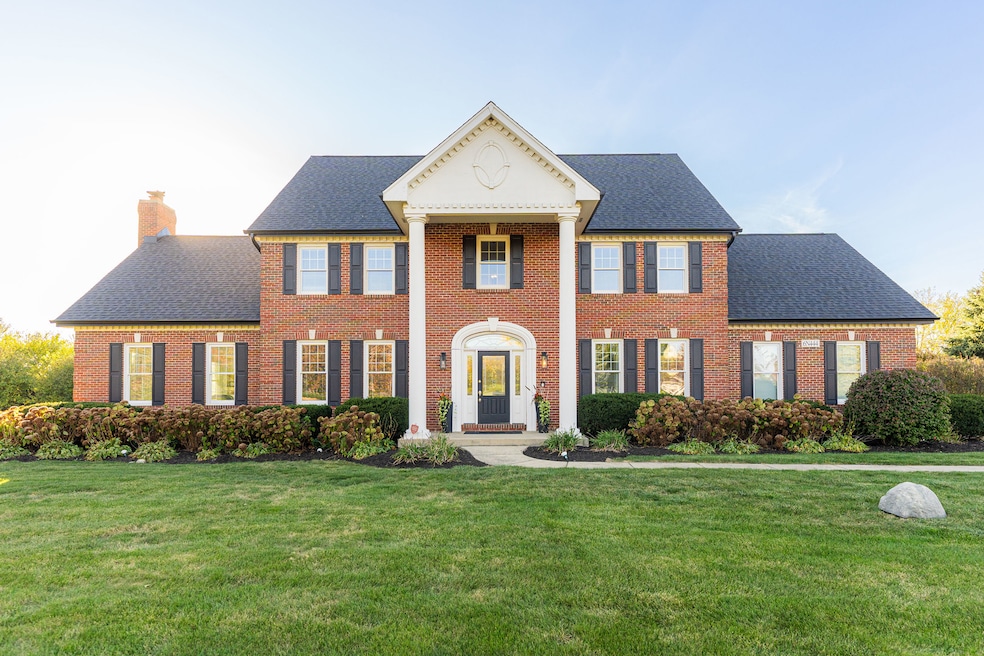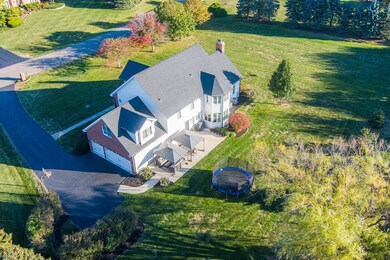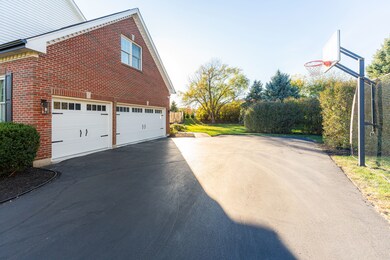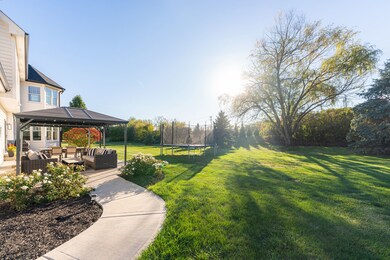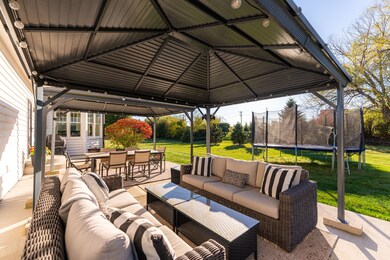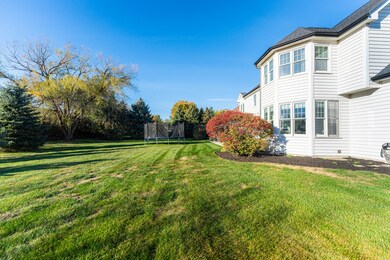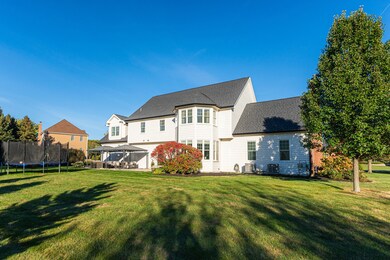
6N444 W Ridgewood Ln Saint Charles, IL 60175
Novak Park NeighborhoodHighlights
- Very Popular Property
- 1.47 Acre Lot
- Landscaped Professionally
- Wild Rose Elementary School Rated A
- Open Floorplan
- Mature Trees
About This Home
As of December 2024Discover luxury, comfort, and convenience in the desirable Red Gate Ridge residence in St. Charles, IL. Nestled on 1.5 acres amidst a backdrop of stately trees, this custom-built home offers unparalleled privacy while being just moments from both the charm of downtown St. Charles as well as the shopping district along Randall Rd. Step inside to soaring ceilings, exquisite custom moldings, and stunning hardwood floors throughout the entire first and second floors. The grand entry welcomes you with a flexible floor plan that offers dual offices and additional living or dining rooms. Walk through the arched entries as the open floor plan seamlessly connects each space, ideal for both everyday living and entertaining. The chef's kitchen is a new, modern culinary haven, featuring high-end appliances, sleek quartz countertops and backsplash, and an expansive island enhanced by elegant gold accents, completed in 2024. Bathed in natural light, this spacious kitchen seamlessly connects to the Great Room, where soaring ceilings, custom built-ins, and a stylish fireplace set the stage for a warm and inviting atmosphere, perfect for gatherings both large and small. The spacious second-floor primary suite offers a true sanctuary, featuring a luxurious ensuite bath with a soaking tub, walk-in shower, and dual vanities, along with dual walk-in closets that provide ample storage. This well-appointed level also includes three generously sized bedrooms, each filled with natural light. One bedroom boasts a private ensuite bath, ideal for guests or family members seeking extra privacy, while the other two share a newly designed hall bath. The finished basement captivates with a spacious recreation and game room, a dedicated workout area, and versatile additional living space, complemented by a generous storage and workbench area. This move-in-ready home has been thoughtfully refreshed with recent updates, combining fine craftsmanship with modern amenities. Key improvements include a new roof and gutters (2021), furnace and air conditioner (2017), washer and dryer (2016), three-car garage with an epoxy floor, an attractive drop zone for shoes, coats, and bags (2024), new patio and landscaping (2020) and a brand-new kitchen with state-of-the-art appliances (2024). Just a short drive away, you will find highly rated District 303 (D303) schools, including Wild Rose Elementary, Wredling Middle School, and St. Charles North High School within walking distance. Downtown St. Charles is also a short drive away, featuring fabulous restaurants and shopping with beautiful riverfront views. The city is rich in parks, golf courses, and outdoor activities. Pottawatomie Park, along the scenic riverfront, offers playgrounds, picnic areas, tennis courts, trails, and more!
Last Agent to Sell the Property
Coldwell Banker Realty License #475185254 Listed on: 10/30/2024

Home Details
Home Type
- Single Family
Est. Annual Taxes
- $11,948
Year Built
- Built in 1998 | Remodeled in 2023
Lot Details
- 1.47 Acre Lot
- Lot Dimensions are 240x247x270x261
- Landscaped Professionally
- Paved or Partially Paved Lot
- Mature Trees
HOA Fees
- $33 Monthly HOA Fees
Parking
- 3 Car Attached Garage
- Garage Transmitter
- Garage Door Opener
- Driveway
- Parking Included in Price
Home Design
- Georgian Architecture
- Brick Exterior Construction
- Asphalt Roof
- Concrete Perimeter Foundation
Interior Spaces
- 4,808 Sq Ft Home
- 2-Story Property
- Open Floorplan
- Built-In Features
- Bar Fridge
- Dry Bar
- Historic or Period Millwork
- Beamed Ceilings
- Vaulted Ceiling
- Ceiling Fan
- Fireplace With Gas Starter
- Insulated Windows
- Drapes & Rods
- Blinds
- Entrance Foyer
- Family Room with Fireplace
- Great Room
- Living Room
- Combination Kitchen and Dining Room
- Home Office
- Workshop
- Wood Flooring
- Intercom
Kitchen
- Gas Oven
- Gas Cooktop
- Range Hood
- <<microwave>>
- Dishwasher
- Wine Refrigerator
- Stainless Steel Appliances
- ENERGY STAR Qualified Appliances
- Disposal
Bedrooms and Bathrooms
- 4 Bedrooms
- 4 Potential Bedrooms
- Walk-In Closet
- Dual Sinks
- <<bathWithWhirlpoolToken>>
- Separate Shower
Laundry
- Laundry Room
- Laundry on main level
- Dryer
- Washer
- Sink Near Laundry
Finished Basement
- Basement Fills Entire Space Under The House
- Sump Pump
Outdoor Features
- Patio
Schools
- Wild Rose Elementary School
- Wredling Middle School
- St Charles North High School
Utilities
- Humidifier
- Forced Air Zoned Heating and Cooling System
- Heating System Uses Natural Gas
- Well
- Gas Water Heater
- Water Softener is Owned
- Private or Community Septic Tank
Community Details
- Association fees include insurance
- Lori Ann Fredres Association, Phone Number (847) 293-7576
- Red Gate Ridge Subdivision
- Property managed by Red Gate Ridge Homeowners Association
Listing and Financial Details
- Homeowner Tax Exemptions
Ownership History
Purchase Details
Home Financials for this Owner
Home Financials are based on the most recent Mortgage that was taken out on this home.Purchase Details
Home Financials for this Owner
Home Financials are based on the most recent Mortgage that was taken out on this home.Purchase Details
Home Financials for this Owner
Home Financials are based on the most recent Mortgage that was taken out on this home.Purchase Details
Similar Homes in the area
Home Values in the Area
Average Home Value in this Area
Purchase History
| Date | Type | Sale Price | Title Company |
|---|---|---|---|
| Warranty Deed | $800,000 | None Listed On Document | |
| Warranty Deed | $800,000 | None Listed On Document | |
| Deed | $432,000 | Chicago Title Insurance Co | |
| Warranty Deed | $444,000 | -- | |
| Warranty Deed | $57,500 | -- |
Mortgage History
| Date | Status | Loan Amount | Loan Type |
|---|---|---|---|
| Open | $599,925 | New Conventional | |
| Closed | $599,925 | New Conventional | |
| Previous Owner | $316,000 | New Conventional | |
| Previous Owner | $80,000 | Credit Line Revolving | |
| Previous Owner | $345,600 | New Conventional | |
| Previous Owner | $323,000 | Adjustable Rate Mortgage/ARM | |
| Previous Owner | $313,500 | New Conventional | |
| Previous Owner | $315,000 | Unknown | |
| Previous Owner | $50,000 | Credit Line Revolving | |
| Previous Owner | $350,000 | Balloon |
Property History
| Date | Event | Price | Change | Sq Ft Price |
|---|---|---|---|---|
| 07/02/2025 07/02/25 | For Sale | $770,000 | -3.7% | $248 / Sq Ft |
| 12/06/2024 12/06/24 | Sold | $799,900 | 0.0% | $166 / Sq Ft |
| 11/08/2024 11/08/24 | Pending | -- | -- | -- |
| 11/07/2024 11/07/24 | For Sale | $799,900 | 0.0% | $166 / Sq Ft |
| 11/03/2024 11/03/24 | Pending | -- | -- | -- |
| 10/30/2024 10/30/24 | For Sale | $799,900 | +85.2% | $166 / Sq Ft |
| 09/30/2015 09/30/15 | Sold | $432,000 | -4.0% | $120 / Sq Ft |
| 08/01/2015 08/01/15 | Pending | -- | -- | -- |
| 05/18/2015 05/18/15 | Price Changed | $449,900 | -2.2% | $125 / Sq Ft |
| 04/12/2015 04/12/15 | Price Changed | $459,900 | -2.1% | $128 / Sq Ft |
| 10/10/2014 10/10/14 | For Sale | $469,900 | -- | $130 / Sq Ft |
Tax History Compared to Growth
Tax History
| Year | Tax Paid | Tax Assessment Tax Assessment Total Assessment is a certain percentage of the fair market value that is determined by local assessors to be the total taxable value of land and additions on the property. | Land | Improvement |
|---|---|---|---|---|
| 2023 | $11,948 | $165,645 | $33,960 | $131,685 |
| 2022 | $11,524 | $156,658 | $35,859 | $120,799 |
| 2021 | $10,868 | $149,326 | $34,181 | $115,145 |
| 2020 | $10,794 | $146,542 | $33,544 | $112,998 |
| 2019 | $10,600 | $143,641 | $32,880 | $110,761 |
| 2018 | $10,772 | $145,563 | $33,303 | $112,260 |
| 2017 | $11,143 | $148,867 | $32,164 | $116,703 |
| 2016 | $12,216 | $149,324 | $36,720 | $112,604 |
| 2015 | -- | $147,714 | $36,324 | $111,390 |
| 2014 | -- | $142,659 | $36,324 | $106,335 |
| 2013 | -- | $141,034 | $36,687 | $104,347 |
Agents Affiliated with this Home
-
Misael Chacon

Seller's Agent in 2025
Misael Chacon
Beycome brokerage realty LLC
(804) 656-5007
668 Total Sales
-
Gina Lepore

Seller's Agent in 2024
Gina Lepore
Coldwell Banker Realty
(847) 293-7576
2 in this area
67 Total Sales
-
Robert Waz

Buyer's Agent in 2024
Robert Waz
Exterplexy Real Estate and Management
(708) 612-4022
1 in this area
27 Total Sales
-
Debora McKay

Seller's Agent in 2015
Debora McKay
Coldwell Banker Realty
(630) 587-4672
8 in this area
327 Total Sales
-
M
Buyer's Agent in 2015
Michael Provinzino
Century 21 Circle
Map
Source: Midwest Real Estate Data (MRED)
MLS Number: 12190757
APN: 09-09-301-006
- 36W850 Red Gate Ct
- 8 Mission Hills Dr
- 729 Hamilton Dr
- Lot 9 Emerald Ct
- 4830 Foley Ln
- 1000 Bristol Ct
- 1002 Bristol Ct
- 875 Reserve Dr
- 847 Sunrise Dr
- 2161 Brookwood Dr
- 36W172 Silver Glen Ct
- 5N579 Leola Ln
- 4156 Meadow View Dr
- 2229 Sutton Dr
- 735 Chasewood Dr
- 805 W Thornwood Dr
- 2247 Sutton Dr
- 2251 Sutton Dr
- Lot 103 Oak Pointe Dr
- 7N230 Sims Ln
