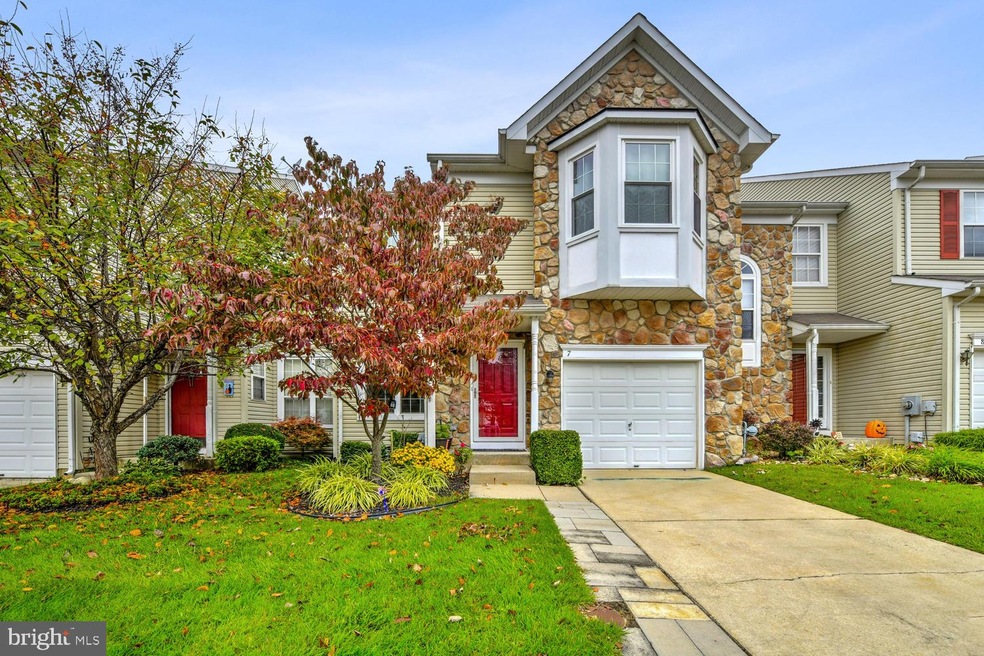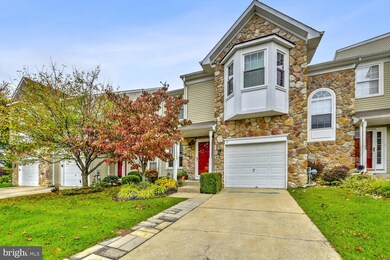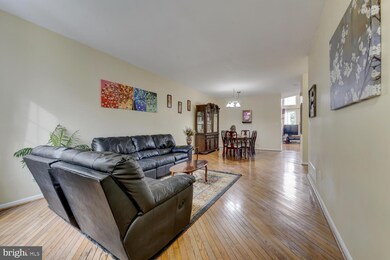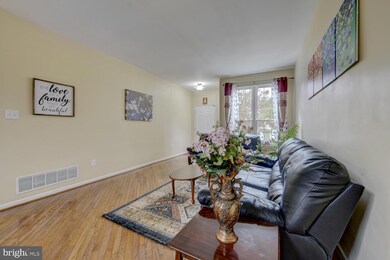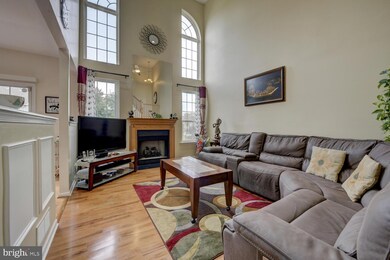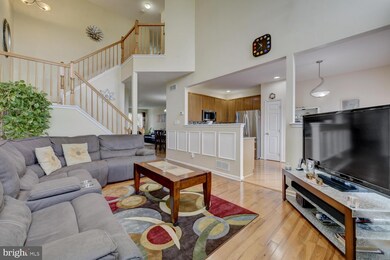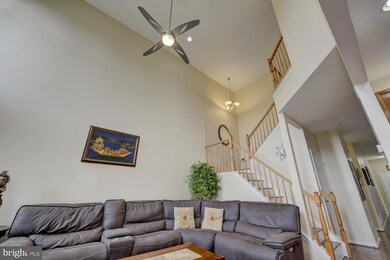
7 Andover Ct Bordentown, NJ 08505
Highlights
- Open Floorplan
- Deck
- Wood Flooring
- Colonial Architecture
- Cathedral Ceiling
- Community Pool
About This Home
As of January 2020Must see this beautifully maintained 3 BR town home in Clifton Mill. Full finished WALK OUT BASEMENT. Hardwood floors in main level and 2nd level. Painted w/ neural colors. 2 Story family room w/ palladian windows and gas fireplace. Well lit eat in kitchen w/ granite counter, backsplash and new stainless steel appliances (2016). Spacious Master bed w/ vaulted ceiling and 2 WIC, Master bath has dual sink, granite counter in vanity, soaking tub and shower.New windows w/lifetime warranty on 1st and 2nd level (2017). Rainsoft whole house water filter and rainsoft air master ultra ozone UV light in the air ducts. Fully paid home warranty till 2023. Gorgeous view of the open space from the deck. Conveniently located close NJ Turnpike, 206,130 and 295. Minutes to Historic Bordentown shops,dining,and the River line.
Townhouse Details
Home Type
- Townhome
Est. Annual Taxes
- $8,853
Year Built
- Built in 2000
Lot Details
- 2,244 Sq Ft Lot
- Southwest Facing Home
- Property is in good condition
HOA Fees
- $140 Monthly HOA Fees
Parking
- 1 Car Attached Garage
- Garage Door Opener
- Driveway
- Off-Street Parking
Home Design
- Colonial Architecture
- Contemporary Architecture
- Advanced Framing
- Asphalt Roof
- Vinyl Siding
- Concrete Perimeter Foundation
Interior Spaces
- 1,971 Sq Ft Home
- Property has 2.5 Levels
- Open Floorplan
- Cathedral Ceiling
- Ceiling Fan
- Recessed Lighting
- Gas Fireplace
- Palladian Windows
- Bay Window
- Entrance Foyer
- Family Room Off Kitchen
- Living Room
- Dining Room
- Attic Fan
- Eat-In Kitchen
- Laundry on upper level
Flooring
- Wood
- Carpet
- Laminate
- Ceramic Tile
Bedrooms and Bathrooms
- 3 Bedrooms
Finished Basement
- Walk-Out Basement
- Natural lighting in basement
Accessible Home Design
- More Than Two Accessible Exits
Outdoor Features
- Deck
- Brick Porch or Patio
- Playground
Schools
- Bordentown Elementary School
- Bordentown Regional Middle School
- Bordentown Regional High School
Utilities
- Forced Air Heating and Cooling System
- Cooling System Utilizes Natural Gas
- Underground Utilities
- 150 Amp Service
- Municipal Trash
Listing and Financial Details
- Home warranty included in the sale of the property
- Tax Lot 00029
- Assessor Parcel Number 04-00093 03-00029
Community Details
Overview
- $362 Capital Contribution Fee
- Association fees include common area maintenance, snow removal
- The Colony At Clifton Mills HOA, Phone Number (609) 694-5444
- Clifton Mill Subdivision
Recreation
- Community Pool
- Jogging Path
- Tennis Courts
Pet Policy
- Pets Allowed
Ownership History
Purchase Details
Home Financials for this Owner
Home Financials are based on the most recent Mortgage that was taken out on this home.Purchase Details
Home Financials for this Owner
Home Financials are based on the most recent Mortgage that was taken out on this home.Purchase Details
Purchase Details
Home Financials for this Owner
Home Financials are based on the most recent Mortgage that was taken out on this home.Purchase Details
Home Financials for this Owner
Home Financials are based on the most recent Mortgage that was taken out on this home.Purchase Details
Home Financials for this Owner
Home Financials are based on the most recent Mortgage that was taken out on this home.Similar Homes in Bordentown, NJ
Home Values in the Area
Average Home Value in this Area
Purchase History
| Date | Type | Sale Price | Title Company |
|---|---|---|---|
| Deed | $310,000 | None Available | |
| Special Warranty Deed | $241,500 | First American Title Ins Co | |
| Sheriffs Deed | -- | None Available | |
| Bargain Sale Deed | $327,000 | First American Title Ins Co | |
| Deed | $210,000 | -- | |
| Bargain Sale Deed | $171,553 | -- |
Mortgage History
| Date | Status | Loan Amount | Loan Type |
|---|---|---|---|
| Open | $248,000 | New Conventional | |
| Previous Owner | $229,425 | New Conventional | |
| Previous Owner | $314,650 | FHA | |
| Previous Owner | $30,000 | Credit Line Revolving | |
| Previous Owner | $170,000 | Unknown | |
| Previous Owner | $168,000 | Balloon | |
| Previous Owner | $160,265 | FHA | |
| Previous Owner | $160,276 | FHA |
Property History
| Date | Event | Price | Change | Sq Ft Price |
|---|---|---|---|---|
| 01/15/2020 01/15/20 | Sold | $310,000 | -1.6% | $157 / Sq Ft |
| 11/20/2019 11/20/19 | Pending | -- | -- | -- |
| 10/17/2019 10/17/19 | For Sale | $315,000 | +30.4% | $160 / Sq Ft |
| 06/24/2016 06/24/16 | Sold | $241,500 | -1.4% | $123 / Sq Ft |
| 05/25/2016 05/25/16 | Pending | -- | -- | -- |
| 04/28/2016 04/28/16 | Price Changed | $244,900 | -2.0% | $124 / Sq Ft |
| 04/15/2016 04/15/16 | For Sale | $249,900 | -- | $127 / Sq Ft |
Tax History Compared to Growth
Tax History
| Year | Tax Paid | Tax Assessment Tax Assessment Total Assessment is a certain percentage of the fair market value that is determined by local assessors to be the total taxable value of land and additions on the property. | Land | Improvement |
|---|---|---|---|---|
| 2024 | $8,524 | $253,000 | $55,000 | $198,000 |
| 2023 | $8,524 | $253,000 | $55,000 | $198,000 |
| 2022 | $8,605 | $253,000 | $55,000 | $198,000 |
| 2021 | $9,030 | $253,000 | $55,000 | $198,000 |
| 2020 | $9,017 | $253,000 | $55,000 | $198,000 |
| 2019 | $8,852 | $253,000 | $55,000 | $198,000 |
| 2018 | $8,739 | $253,000 | $55,000 | $198,000 |
| 2017 | $8,468 | $253,000 | $55,000 | $198,000 |
| 2016 | $8,276 | $253,000 | $55,000 | $198,000 |
| 2015 | $8,099 | $253,000 | $55,000 | $198,000 |
| 2014 | $7,734 | $253,000 | $55,000 | $198,000 |
Agents Affiliated with this Home
-
Maria Sitoy

Seller's Agent in 2020
Maria Sitoy
EXP Realty, LLC
(908) 510-0681
1 in this area
78 Total Sales
-
Brian Smith

Buyer's Agent in 2020
Brian Smith
BHHS Fox & Roach
(732) 710-2535
2 in this area
126 Total Sales
-
Carl SanFilippo

Seller's Agent in 2016
Carl SanFilippo
RE/MAX
(732) 257-3500
1 in this area
76 Total Sales
Map
Source: Bright MLS
MLS Number: NJBL359726
APN: 04-00093-03-00029
- 24 Dorset Ct
- 6 Westbury Ct
- 33 Windingbrook Rd
- 20 Kennebec Ct Unit 22103
- 10 Plymouth Ct Unit 22256
- 13 Amherst Ct Unit 22013
- 1 Winchester Ct
- 183 Bordentown Georgetown Rd
- 2 Gloucester Ct
- 34 Georgetown Rd
- 16 Lexington Rd
- 77 Old York Rd
- 52 Olivia Way
- 220-240 White Pine Rd
- 10 Hengeli Dr
- 45 Fenton Ln
- 36 Brookdale Way
- 64 Brookdale Way
- 9 Quaker St
- 12 Deerpath Ln
