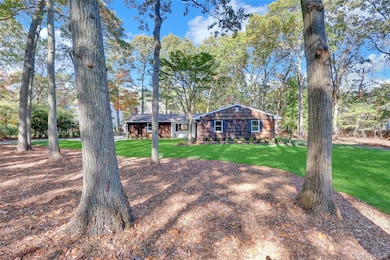7 Canterbury Ct East Setauket, NY 11733
Highlights
- Ranch Style House
- 1 Fireplace
- Stainless Steel Appliances
- Minnesauke Elementary School Rated A
- Formal Dining Room
- Eat-In Kitchen
About This Home
Newly renovated 3 bedroom ranch located in the desirable Three Village School District! This beautiful home features brand new flooring throughout, 2 stunning new bathrooms, new stainless appliances, CAC, and Andersen windows that fill the space with natural light. The open and inviting layout offers comfortable living with a spacious living room, large eat-in kitchen, formal dining room, den with fireplace, and generous bedrooms. Set on just shy of one acre, the property provides plenty of room to relax and entertain. A perfect blend of style, comfort, and location - move ight in and enjoy all that this exceptional home has to offer! Lawn maintenance & water included.
Listing Agent
Signature Premier Properties Brokerage Phone: 631-751-2111 License #40GO1044096 Listed on: 10/27/2025

Home Details
Home Type
- Single Family
Est. Annual Taxes
- $16,441
Year Built
- Built in 1973
Lot Details
- 0.92 Acre Lot
Parking
- 1 Car Garage
- Driveway
Home Design
- Ranch Style House
- Entry on the 1st floor
- Frame Construction
Interior Spaces
- 1,769 Sq Ft Home
- 1 Fireplace
- Entrance Foyer
- Formal Dining Room
Kitchen
- Eat-In Kitchen
- Range
- Dishwasher
- Stainless Steel Appliances
Bedrooms and Bathrooms
- 3 Bedrooms
- En-Suite Primary Bedroom
- Bathroom on Main Level
- 2 Full Bathrooms
Laundry
- Dryer
- Washer
Schools
- Minnesauke Elementary School
- Paul J Gelinas Junior High School
- Ward Melville Senior High School
Utilities
- Central Air
- Hot Water Heating System
- Heating System Uses Oil
- Cesspool
- Cable TV Available
Community Details
- No Pets Allowed
Listing and Financial Details
- 12-Month Minimum Lease Term
- Assessor Parcel Number 0200-113-00-04-00-013-000
Map
Source: OneKey® MLS
MLS Number: 928868
APN: 0200-113-00-04-00-013-000
- 216 Glenwood Ln
- 106 Lowell Place
- 131 Emilys Way
- 128 Blair Rd
- 101 Wilson Dr
- 0 Dark Hollow Rd
- 508 W Broadway
- 0 Harborview Ave Unit KEY885496
- 105 Willis Ave
- 127 Arlington Ave
- 127 Barnum Ave
- 0 Park Ave
- 0 Samantha Ln Unit KEY885499
- 318 Sheep Pasture Rd
- 109 Spring St
- 22 Vantage Ct
- 2 Little Hill Rd
- 35 Woodchuck Ln
- 95 Sheep Pasture Rd
- 5 Satterly Rd
- 106 Laurel Ln
- 109 Comsewogue Rd
- 100 Dark Hollow Rd
- 2 Presidents Dr Unit 2-1B
- 4 Presidents Dr Unit 4-4B
- 8 Presidents Dr Unit 8-1B
- 2 Dark Hollow Rd Unit 2-2A
- 1-66 Pinnacle Dr
- 1 Presidents Dr Unit 8-2A
- 3 Presidents Dr Unit 3-2A
- 43 Pinnacle Dr Unit 43
- 51 Pinnacle Dr
- 29 Pinnacle Dr Unit 29
- 42 Pinnacle Dr Unit 42
- 37 Pinnacle Dr Unit 37
- 33 Pinnacle Dr
- 62 Pinnacle Dr
- 34 Pinnacle Dr Unit 34
- 1 Dark Hollow Rd Unit 1-2A
- 11 Pinnacle Dr Unit 11






