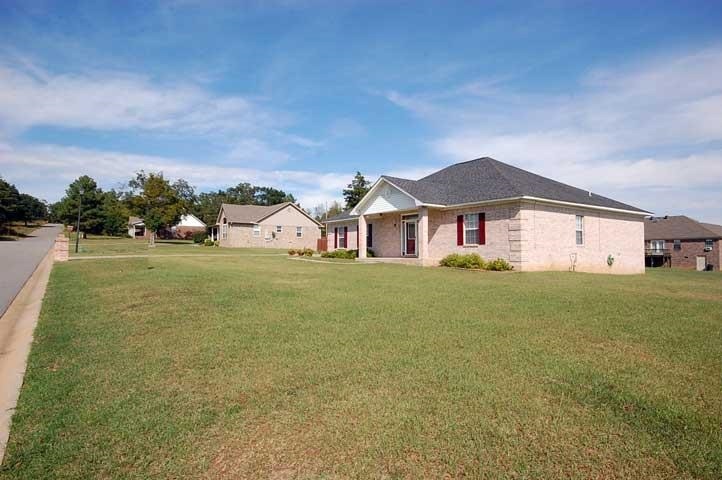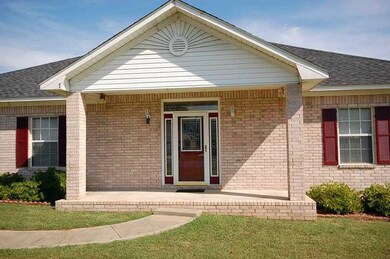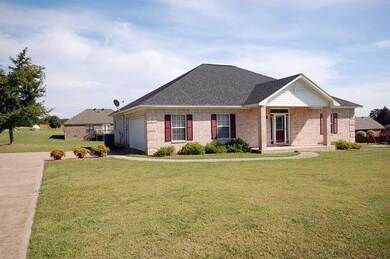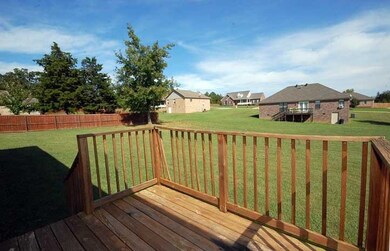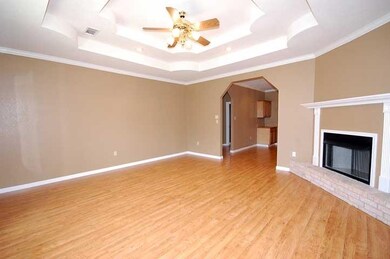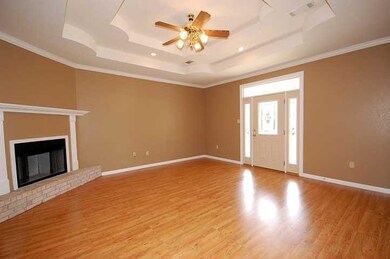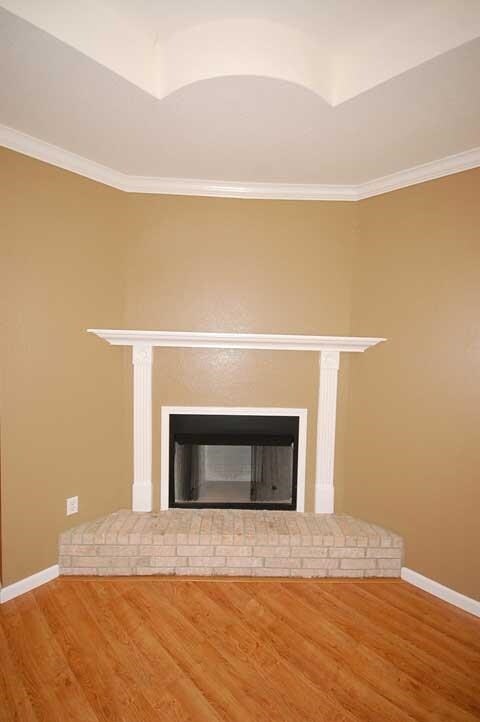
7 Cedar Knolls Loop Greenbrier, AR 72058
Highlights
- Traditional Architecture
- Formal Dining Room
- Laundry Room
- Greenbrier Westside Elementary School Rated A
- Porch
- Tile Flooring
About This Home
As of January 2015This home is absolutely move in ready! Fresh interior paint in this brick home with 4 bedrooms. New all-electric HVAC in 2013. The home has a phenomanal master closet. Tile kitchen and baths, gas fireplace, and large walk-in closet in the master bedroom. All appliances included: fridge, flat-top stove, dishwasher, microwave, and washer/dryer.
Last Agent to Sell the Property
Bill Tobias
ERA TEAM Real Estate Listed on: 09/26/2014
Home Details
Home Type
- Single Family
Est. Annual Taxes
- $1,499
Year Built
- Built in 2005
Lot Details
- 0.5 Acre Lot
- Level Lot
Parking
- 2 Car Garage
Home Design
- Traditional Architecture
- Brick Exterior Construction
- Slab Foundation
- Composition Roof
Interior Spaces
- 1,838 Sq Ft Home
- 1-Story Property
- Ceiling Fan
- Gas Log Fireplace
- Insulated Windows
- Insulated Doors
- Formal Dining Room
- Attic Ventilator
- Fire and Smoke Detector
Kitchen
- Electric Range
- Stove
- <<microwave>>
- Dishwasher
- Disposal
Flooring
- Carpet
- Laminate
- Tile
Bedrooms and Bathrooms
- 4 Bedrooms
- 2 Full Bathrooms
Laundry
- Laundry Room
- Washer Hookup
Schools
- Greenbrier Elementary And Middle School
- Greenbrier High School
Additional Features
- Porch
- Central Heating and Cooling System
Ownership History
Purchase Details
Home Financials for this Owner
Home Financials are based on the most recent Mortgage that was taken out on this home.Purchase Details
Home Financials for this Owner
Home Financials are based on the most recent Mortgage that was taken out on this home.Purchase Details
Home Financials for this Owner
Home Financials are based on the most recent Mortgage that was taken out on this home.Purchase Details
Home Financials for this Owner
Home Financials are based on the most recent Mortgage that was taken out on this home.Purchase Details
Home Financials for this Owner
Home Financials are based on the most recent Mortgage that was taken out on this home.Purchase Details
Home Financials for this Owner
Home Financials are based on the most recent Mortgage that was taken out on this home.Purchase Details
Purchase Details
Similar Homes in Greenbrier, AR
Home Values in the Area
Average Home Value in this Area
Purchase History
| Date | Type | Sale Price | Title Company |
|---|---|---|---|
| Warranty Deed | $155,000 | None Available | |
| Warranty Deed | $143,900 | -- | |
| Warranty Deed | $143,000 | -- | |
| Warranty Deed | $143,000 | -- | |
| Warranty Deed | $18,000 | -- | |
| Warranty Deed | $18,000 | None Available | |
| Warranty Deed | $18,000 | -- | |
| Warranty Deed | $465,000 | -- | |
| Warranty Deed | -- | -- |
Mortgage History
| Date | Status | Loan Amount | Loan Type |
|---|---|---|---|
| Open | $20,000 | New Conventional | |
| Open | $223,175 | New Conventional | |
| Closed | $157,081 | VA | |
| Closed | $158,720 | VA | |
| Previous Owner | $139,583 | New Conventional | |
| Previous Owner | $146,450 | New Conventional | |
| Previous Owner | $146,450 | New Conventional | |
| Previous Owner | $110,000 | Construction |
Property History
| Date | Event | Price | Change | Sq Ft Price |
|---|---|---|---|---|
| 07/11/2025 07/11/25 | For Sale | $299,950 | +108.4% | $163 / Sq Ft |
| 01/16/2015 01/16/15 | Sold | $143,900 | -2.6% | $78 / Sq Ft |
| 12/17/2014 12/17/14 | Pending | -- | -- | -- |
| 09/26/2014 09/26/14 | For Sale | $147,700 | -- | $80 / Sq Ft |
Tax History Compared to Growth
Tax History
| Year | Tax Paid | Tax Assessment Tax Assessment Total Assessment is a certain percentage of the fair market value that is determined by local assessors to be the total taxable value of land and additions on the property. | Land | Improvement |
|---|---|---|---|---|
| 2024 | $1,914 | $46,660 | $5,000 | $41,660 |
| 2023 | $1,790 | $37,360 | $5,000 | $32,360 |
| 2022 | $1,337 | $37,360 | $5,000 | $32,360 |
| 2021 | $1,259 | $37,360 | $5,000 | $32,360 |
| 2020 | $1,182 | $29,260 | $3,300 | $25,960 |
| 2019 | $1,498 | $29,260 | $3,300 | $25,960 |
| 2018 | $1,106 | $28,440 | $3,300 | $25,140 |
| 2017 | $1,106 | $28,440 | $3,300 | $25,140 |
| 2016 | $1,106 | $28,440 | $3,300 | $25,140 |
| 2015 | $1,499 | $31,040 | $3,300 | $27,740 |
| 2014 | $1,499 | $31,740 | $4,000 | $27,740 |
Agents Affiliated with this Home
-
Brody Bishop
B
Seller's Agent in 2025
Brody Bishop
RE/MAX
(479) 880-3332
9 Total Sales
-
B
Seller's Agent in 2015
Bill Tobias
ERA TEAM Real Estate
-
Laithe Massey
L
Buyer's Agent in 2015
Laithe Massey
Baxley-Penfield-Moudy Realtors
(501) 206-5442
68 Total Sales
Map
Source: Cooperative Arkansas REALTORS® MLS
MLS Number: 10401230
APN: 740-09919-012
