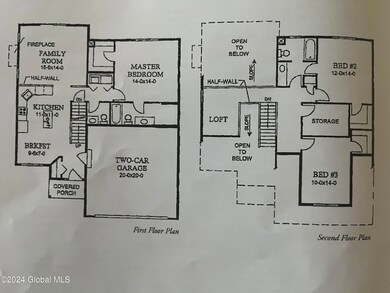
7 Chip Shot Way Halfmoon, NY 12118
Estimated payment $3,161/month
Highlights
- New Construction
- Vaulted Ceiling
- Loft
- Deck
- Main Floor Primary Bedroom
- Stone Countertops
About This Home
Looking for new construction without the long delay? This townhouse is ready for your personal touches! Boasting 1700 sq ft of living space, it features 3 bedrooms and 2.5 bathrooms. The primary master suite is conveniently located on the first floor including master bath and walk in closet, complemented by vaulted ceilings in the living room, granite countertops, soft close kitchen drawers. Upstairs, two bedrooms share a sitting area, bonus room and a full bath. Additionally, this townhome includes a walkout basement!
Townhouse Details
Home Type
- Townhome
Est. Annual Taxes
- $7,500
Year Built
- Built in 2024 | New Construction
Parking
- 2 Car Garage
- Garage Door Opener
- Driveway
Home Design
- Vinyl Siding
- Asphalt
Interior Spaces
- 1,700 Sq Ft Home
- Vaulted Ceiling
- Living Room with Fireplace
- Loft
- Laundry closet
Kitchen
- Eat-In Kitchen
- Range
- Microwave
- Dishwasher
- Kitchen Island
- Stone Countertops
Flooring
- Carpet
- Ceramic Tile
- Vinyl
Bedrooms and Bathrooms
- 3 Bedrooms
- Primary Bedroom on Main
- Bathroom on Main Level
Basement
- Walk-Out Basement
- Basement Fills Entire Space Under The House
- Basement Window Egress
Utilities
- Forced Air Heating and Cooling System
- Heating System Uses Natural Gas
- 200+ Amp Service
Additional Features
- Deck
- Landscaped
Community Details
- No Home Owners Association
Listing and Financial Details
- Assessor Parcel Number 413800 267.11-1-30.2
Map
Home Values in the Area
Average Home Value in this Area
Property History
| Date | Event | Price | Change | Sq Ft Price |
|---|---|---|---|---|
| 11/12/2024 11/12/24 | Pending | -- | -- | -- |
| 09/19/2024 09/19/24 | Price Changed | $458,000 | -5.6% | $269 / Sq Ft |
| 09/16/2024 09/16/24 | For Sale | $485,000 | -- | $285 / Sq Ft |
Similar Homes in the area
Source: Global MLS
MLS Number: 202425579

