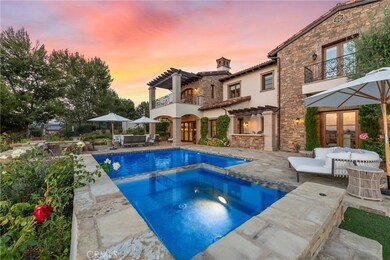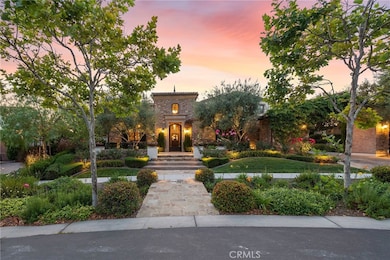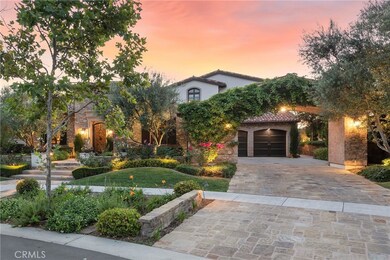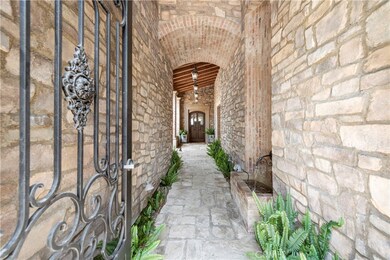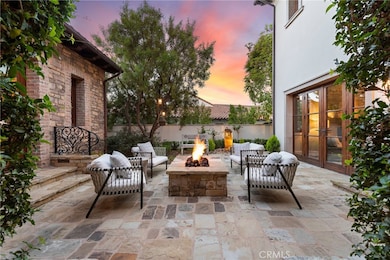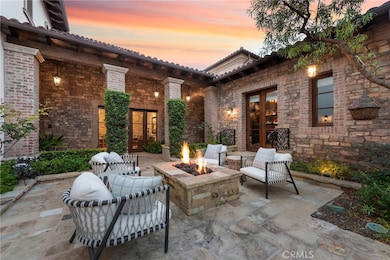
7 Columnar St Ladera Ranch, CA 92694
Highlights
- Wine Cellar
- Gated with Attendant
- Sauna
- Oso Grande Elementary School Rated A
- In Ground Pool
- Primary Bedroom Suite
About This Home
As of August 2021Worth the wait! Showings begin August 6th. This extraordinary custom estate has undergone an extraordinary designer remodel, beautifully pairing the rustic elegance of Tuscany with today’s contemporary finishes and it is absolutely stunning. Poised on an approximate 15,000 sqft lot in the guard-gated enclave of Covenant Hills, this custom home offers panoramic views from the hills toward the coast to the Saddleback Mountains. The sprawling floorplan offers approximately 6,000 square feet of interior space, with four bedroom suites, four and one-half bathrooms, a wine cellar, tasting room with bar and a casita perfect for an executive office or guest quarters/bedroom suite 5. Main level highlights include romantic courtyards, artisan details in every corner of the architecture, a private pool and spa, bar & BBQ area, extraordinary wood floors, an incredible chef's kitchen with luxe appliances including a coveted La Cornue range, a spacious family room, impressive formal dining room, and a formal living room with fireplace that opens on both sides to enchanting outdoor spaces. The upper level of the home is host to a sublime master wing with vintage church trusses lining the halls, a sitting room, a generously scaled bedroom with fireplace, boutique style closets, endless views from a private terrace, and an opulent bathing suite with custom sauna that offers light therapy features…. This property is an absolute gem!
Home Details
Home Type
- Single Family
Est. Annual Taxes
- $51,927
Year Built
- Built in 2011
Lot Details
- 0.33 Acre Lot
- Cul-De-Sac
- Level Lot
- Sprinkler System
HOA Fees
- $530 Monthly HOA Fees
Parking
- 4 Car Attached Garage
Property Views
- Panoramic
- City Lights
- Mountain
- Hills
- Valley
Home Design
- Turnkey
- Planned Development
- Brick Exterior Construction
Interior Spaces
- 5,995 Sq Ft Home
- Bar
- Beamed Ceilings
- French Doors
- Wine Cellar
- Family Room with Fireplace
- Family Room Off Kitchen
- Living Room with Fireplace
- Dining Room
- Home Office
- Bonus Room
- Sauna
- Laundry Room
Kitchen
- Breakfast Area or Nook
- Open to Family Room
- Breakfast Bar
- Walk-In Pantry
- <<doubleOvenToken>>
- <<microwave>>
- Dishwasher
- Kitchen Island
Flooring
- Wood
- Stone
Bedrooms and Bathrooms
- 5 Bedrooms | 1 Main Level Bedroom
- Fireplace in Primary Bedroom
- Primary Bedroom Suite
- Walk-In Closet
- Remodeled Bathroom
Pool
- In Ground Pool
- In Ground Spa
Outdoor Features
- Brick Porch or Patio
- Outdoor Fireplace
- Fire Pit
- Outdoor Grill
Schools
- Oso Grande Elementary School
- Ladera Ranch Middle School
- San Juan Hills High School
Additional Features
- Suburban Location
- Central Heating and Cooling System
Listing and Financial Details
- Tax Lot 46
- Tax Tract Number 15988
- Assessor Parcel Number 74140294
Community Details
Overview
- Larmac Association, Phone Number (949) 448-6000
- First Service Residential HOA
- Covenant Hills Custom Homes Subdivision
Amenities
- Outdoor Cooking Area
- Community Barbecue Grill
- Picnic Area
- Clubhouse
- Banquet Facilities
- Meeting Room
- Recreation Room
Recreation
- Tennis Courts
- Sport Court
- Community Playground
- Community Pool
- Community Spa
- Park
- Dog Park
- Hiking Trails
- Bike Trail
Security
- Gated with Attendant
Ownership History
Purchase Details
Home Financials for this Owner
Home Financials are based on the most recent Mortgage that was taken out on this home.Purchase Details
Home Financials for this Owner
Home Financials are based on the most recent Mortgage that was taken out on this home.Purchase Details
Home Financials for this Owner
Home Financials are based on the most recent Mortgage that was taken out on this home.Purchase Details
Purchase Details
Similar Homes in the area
Home Values in the Area
Average Home Value in this Area
Purchase History
| Date | Type | Sale Price | Title Company |
|---|---|---|---|
| Grant Deed | $3,900,000 | Chicago Title Insurance Co | |
| Grant Deed | $2,800,000 | Ticor Title | |
| Grant Deed | $2,500,000 | California Title Company | |
| Grant Deed | $808,000 | Ticor Title Tustin Orange Co | |
| Trustee Deed | $11,866 | Accommodation |
Mortgage History
| Date | Status | Loan Amount | Loan Type |
|---|---|---|---|
| Open | $600,000 | Credit Line Revolving | |
| Open | $3,000,000 | New Conventional | |
| Previous Owner | $2,080,000 | New Conventional | |
| Previous Owner | $2,240,000 | Adjustable Rate Mortgage/ARM | |
| Previous Owner | $175,000 | Unknown | |
| Previous Owner | $2,000,000 | Seller Take Back | |
| Previous Owner | $0 | Future Advance Clause Open End Mortgage | |
| Previous Owner | $2,473,360 | Construction |
Property History
| Date | Event | Price | Change | Sq Ft Price |
|---|---|---|---|---|
| 08/31/2021 08/31/21 | Sold | $4,000,000 | 0.0% | $667 / Sq Ft |
| 08/09/2021 08/09/21 | Pending | -- | -- | -- |
| 08/08/2021 08/08/21 | Off Market | $4,000,000 | -- | -- |
| 08/04/2021 08/04/21 | For Sale | $3,800,000 | +35.7% | $634 / Sq Ft |
| 09/02/2016 09/02/16 | Sold | $2,800,000 | -6.4% | $467 / Sq Ft |
| 08/08/2016 08/08/16 | Pending | -- | -- | -- |
| 07/27/2016 07/27/16 | Price Changed | $2,990,000 | -6.5% | $499 / Sq Ft |
| 06/01/2016 06/01/16 | For Sale | $3,199,000 | 0.0% | $534 / Sq Ft |
| 05/31/2016 05/31/16 | Pending | -- | -- | -- |
| 03/30/2016 03/30/16 | For Sale | $3,199,000 | +28.0% | $534 / Sq Ft |
| 12/06/2013 12/06/13 | Sold | $2,500,000 | -13.8% | $424 / Sq Ft |
| 07/30/2013 07/30/13 | For Sale | $2,900,000 | -- | $492 / Sq Ft |
Tax History Compared to Growth
Tax History
| Year | Tax Paid | Tax Assessment Tax Assessment Total Assessment is a certain percentage of the fair market value that is determined by local assessors to be the total taxable value of land and additions on the property. | Land | Improvement |
|---|---|---|---|---|
| 2024 | $51,927 | $4,057,560 | $2,113,455 | $1,944,105 |
| 2023 | $50,931 | $3,978,000 | $2,072,014 | $1,905,986 |
| 2022 | $50,497 | $3,900,000 | $2,031,386 | $1,868,614 |
| 2021 | $41,169 | $3,002,165 | $1,167,908 | $1,834,257 |
| 2020 | $40,649 | $2,971,382 | $1,155,933 | $1,815,449 |
| 2019 | $40,483 | $2,913,120 | $1,133,268 | $1,779,852 |
| 2018 | $40,256 | $2,856,000 | $1,111,047 | $1,744,953 |
| 2017 | $40,032 | $2,800,000 | $1,089,261 | $1,710,739 |
| 2016 | $37,999 | $2,588,836 | $887,226 | $1,701,610 |
| 2015 | $37,989 | $2,549,950 | $873,899 | $1,676,051 |
| 2014 | $38,103 | $2,500,000 | $856,780 | $1,643,220 |
Agents Affiliated with this Home
-
Devon Hocker
D
Seller's Agent in 2021
Devon Hocker
Veranda Realty
(949) 351-8889
4 in this area
5 Total Sales
-
Carissa Fetters

Seller Co-Listing Agent in 2021
Carissa Fetters
Veranda Realty
(949) 525-3221
22 in this area
34 Total Sales
-
RandiLee Cymerint
R
Buyer's Agent in 2021
RandiLee Cymerint
AdvantageFirst Realty Inc.
(949) 916-8725
6 in this area
29 Total Sales
-
Tim Smith

Seller's Agent in 2016
Tim Smith
Coldwell Banker Realty
(949) 717-4711
20 in this area
719 Total Sales
-
Brian Sperry

Seller Co-Listing Agent in 2016
Brian Sperry
Compass
(949) 667-3300
3 in this area
110 Total Sales
-
Pamela Ball

Seller's Agent in 2013
Pamela Ball
Surterre Properties Inc.
(949) 533-8525
9 Total Sales
Map
Source: California Regional Multiple Listing Service (CRMLS)
MLS Number: OC21155791
APN: 741-402-04

