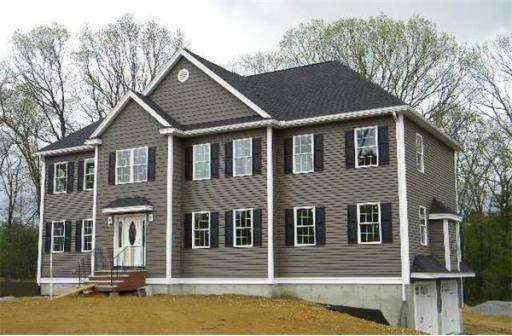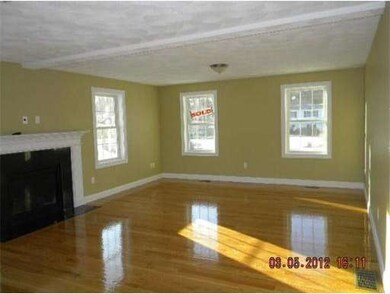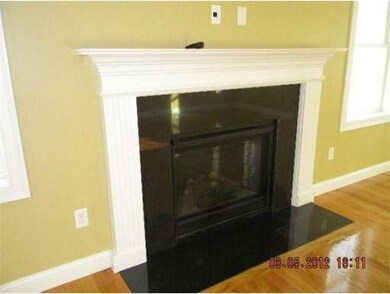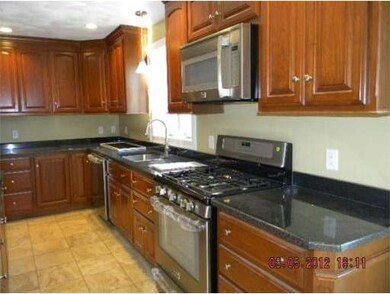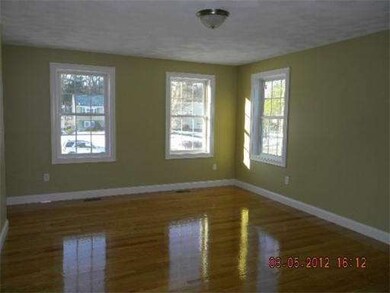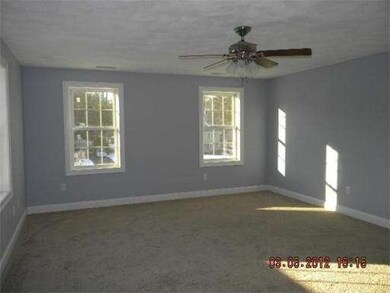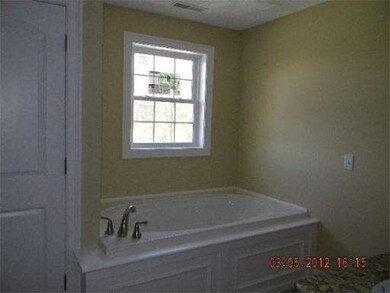
7 Cushing Dr Wilmington, MA 01887
Highlights
- Medical Services
- Spa
- Deck
- Wilmington High School Rated A-
- Colonial Architecture
- Property is near public transit
About This Home
As of June 2017Walk in and get “wowed”!! This quality built 4 bedroom, 2.5 bath colonial has custom cinnamon cherry kitchen cabinets, island with bar and granite countertops. Full walk-up attic and walk-out basement for expansion potential. Front-to-back family room with gas fireplace and plenty of natural light. Hardwood floors, granite, stainless steel appliances, recessed lighting, ceramic tile and so much more! MBR w/walk-in closet, ensuite bath w/double sinks & oversized shower.
Last Buyer's Agent
Kristen Rideout
Gibson Sotheby's International Realty License #449543126
Home Details
Home Type
- Single Family
Est. Annual Taxes
- $7,700
Year Built
- Built in 2012
Lot Details
- 0.47 Acre Lot
- Cul-De-Sac
- Level Lot
- Cleared Lot
Parking
- 2 Car Attached Garage
- Tuck Under Parking
- Parking Storage or Cabinetry
- Side Facing Garage
- Garage Door Opener
- Driveway
- Open Parking
- Off-Street Parking
Home Design
- Colonial Architecture
- Frame Construction
- Shingle Roof
- Concrete Perimeter Foundation
Interior Spaces
- 3,200 Sq Ft Home
- Wainscoting
- Recessed Lighting
- Insulated Windows
- Bay Window
- Insulated Doors
- Family Room with Fireplace
- Dining Area
- Home Office
- Attic Access Panel
Kitchen
- Range<<rangeHoodToken>>
- <<microwave>>
- Plumbed For Ice Maker
- Dishwasher
- Stainless Steel Appliances
- Kitchen Island
- Solid Surface Countertops
Flooring
- Wood
- Wall to Wall Carpet
- Ceramic Tile
Bedrooms and Bathrooms
- 4 Bedrooms
- Primary bedroom located on second floor
- Walk-In Closet
- Double Vanity
- Soaking Tub
- Separate Shower
- Linen Closet In Bathroom
Laundry
- Laundry on upper level
- Washer and Gas Dryer Hookup
Basement
- Walk-Out Basement
- Basement Fills Entire Space Under The House
- Garage Access
- Block Basement Construction
Outdoor Features
- Spa
- Balcony
- Deck
- Rain Gutters
Location
- Property is near public transit
- Property is near schools
Utilities
- Forced Air Heating and Cooling System
- 2 Cooling Zones
- Heating System Uses Natural Gas
- Heating System Uses Propane
- 200+ Amp Service
- Natural Gas Connected
- Propane Water Heater
- Private Sewer
- Cable TV Available
Community Details
Overview
- No Home Owners Association
Amenities
- Medical Services
- Shops
- Coin Laundry
Ownership History
Purchase Details
Purchase Details
Purchase Details
Similar Homes in Wilmington, MA
Home Values in the Area
Average Home Value in this Area
Purchase History
| Date | Type | Sale Price | Title Company |
|---|---|---|---|
| Quit Claim Deed | -- | None Available | |
| Quit Claim Deed | -- | -- | |
| Foreclosure Deed | $875,000 | -- |
Mortgage History
| Date | Status | Loan Amount | Loan Type |
|---|---|---|---|
| Previous Owner | $651,200 | Purchase Money Mortgage | |
| Previous Owner | $576,800 | Stand Alone Refi Refinance Of Original Loan | |
| Previous Owner | $416,900 | New Conventional | |
| Previous Owner | $176,944 | No Value Available |
Property History
| Date | Event | Price | Change | Sq Ft Price |
|---|---|---|---|---|
| 06/30/2017 06/30/17 | Sold | $814,000 | +0.5% | $204 / Sq Ft |
| 05/11/2017 05/11/17 | Pending | -- | -- | -- |
| 05/03/2017 05/03/17 | For Sale | $809,900 | +22.7% | $202 / Sq Ft |
| 06/26/2012 06/26/12 | Sold | $659,900 | 0.0% | $206 / Sq Ft |
| 05/25/2012 05/25/12 | Pending | -- | -- | -- |
| 04/24/2012 04/24/12 | Price Changed | $659,900 | +1.5% | $206 / Sq Ft |
| 04/23/2012 04/23/12 | For Sale | $649,900 | -- | $203 / Sq Ft |
Tax History Compared to Growth
Tax History
| Year | Tax Paid | Tax Assessment Tax Assessment Total Assessment is a certain percentage of the fair market value that is determined by local assessors to be the total taxable value of land and additions on the property. | Land | Improvement |
|---|---|---|---|---|
| 2025 | $12,534 | $1,094,700 | $337,800 | $756,900 |
| 2024 | $12,341 | $1,079,700 | $337,800 | $741,900 |
| 2023 | $11,584 | $970,200 | $307,000 | $663,200 |
| 2022 | $11,059 | $848,700 | $255,900 | $592,800 |
| 2021 | $11,292 | $815,900 | $232,500 | $583,400 |
| 2020 | $11,190 | $824,000 | $232,500 | $591,500 |
| 2019 | $11,118 | $808,600 | $221,500 | $587,100 |
| 2018 | $11,096 | $770,000 | $211,000 | $559,000 |
| 2017 | $11,233 | $777,400 | $211,000 | $566,400 |
| 2016 | $10,491 | $717,100 | $200,800 | $516,300 |
| 2015 | $9,769 | $679,800 | $200,800 | $479,000 |
| 2014 | $9,135 | $641,500 | $191,100 | $450,400 |
Agents Affiliated with this Home
-
Mona Bottoni
M
Seller's Agent in 2017
Mona Bottoni
Laer Realty
(617) 803-0194
60 Total Sales
-
Nancy Fudge

Seller's Agent in 2012
Nancy Fudge
Fudge Properties
(978) 758-0521
70 Total Sales
-
K
Buyer's Agent in 2012
Kristen Rideout
Gibson Sotheby's International Realty
Map
Source: MLS Property Information Network (MLS PIN)
MLS Number: 71371695
APN: WILM-000021-000000-000000-000008D
