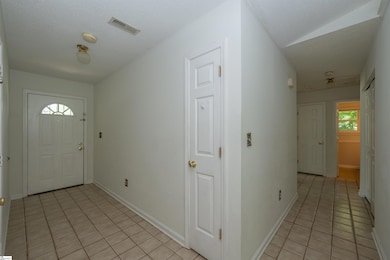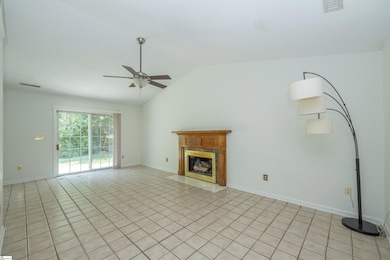
7 E Long Creek Ct Simpsonville, SC 29680
Estimated payment $1,628/month
Highlights
- Very Popular Property
- Open Floorplan
- Cathedral Ceiling
- Greenbrier Elementary School Rated A-
- Traditional Architecture
- Fenced Yard
About This Home
Welcome home to this charming one-story, 3-bedroom, 2-bath home featuring an open floorplan perfect for modern living. Nestled on a quiet cul-de-sac lot, and a backyard filled with mature trees, this home offers comfort and convenience with an attached one-car garage and brand-new carpet in two of the bedrooms. The spacious living area flows seamlessly into the kitchen and dining spaces, making it ideal for everyday living or entertaining guests. Located just minutes from I-385 and the Southern Connector, you’ll enjoy easy access to a wide variety of shopping, dining, and amenities. A great location and a move-in-ready home—don’t miss this one!
Home Details
Home Type
- Single Family
Est. Annual Taxes
- $2,840
Year Built
- Built in 1992
Lot Details
- 0.37 Acre Lot
- Lot Dimensions are 40x111x30x93x87x147
- Cul-De-Sac
- Fenced Yard
- Level Lot
- Few Trees
HOA Fees
- $12 Monthly HOA Fees
Home Design
- Traditional Architecture
- Slab Foundation
- Composition Roof
- Vinyl Siding
Interior Spaces
- 1,200-1,399 Sq Ft Home
- 1-Story Property
- Open Floorplan
- Cathedral Ceiling
- Ceiling Fan
- Gas Log Fireplace
- Living Room
- Dining Room
- Fire and Smoke Detector
Kitchen
- Gas Cooktop
- Dishwasher
Flooring
- Carpet
- Ceramic Tile
- Vinyl
Bedrooms and Bathrooms
- 3 Main Level Bedrooms
- 2 Full Bathrooms
Laundry
- Laundry Room
- Laundry on main level
Attic
- Storage In Attic
- Pull Down Stairs to Attic
Parking
- 1 Car Attached Garage
- Driveway
Outdoor Features
- Patio
- Front Porch
Schools
- Greenbrier Elementary School
- Hillcrest Middle School
- Hillcrest High School
Utilities
- Central Air
- Heating System Uses Natural Gas
- Gas Water Heater
- Cable TV Available
Community Details
- Standing Springs Estates Subdivision
- Mandatory home owners association
Listing and Financial Details
- Tax Lot 93
- Assessor Parcel Number 0574.18-01-009.00
Map
Home Values in the Area
Average Home Value in this Area
Tax History
| Year | Tax Paid | Tax Assessment Tax Assessment Total Assessment is a certain percentage of the fair market value that is determined by local assessors to be the total taxable value of land and additions on the property. | Land | Improvement |
|---|---|---|---|---|
| 2024 | $2,840 | $8,980 | $1,500 | $7,480 |
| 2023 | $2,840 | $8,980 | $1,500 | $7,480 |
| 2022 | $2,710 | $8,980 | $1,500 | $7,480 |
| 2021 | $2,670 | $8,980 | $1,500 | $7,480 |
| 2020 | $2,736 | $8,750 | $1,080 | $7,670 |
| 2019 | $2,737 | $8,750 | $1,080 | $7,670 |
| 2018 | $1,968 | $6,230 | $1,080 | $5,150 |
| 2017 | $740 | $4,150 | $720 | $3,430 |
| 2016 | $707 | $103,860 | $18,000 | $85,860 |
| 2015 | $708 | $103,860 | $18,000 | $85,860 |
| 2014 | $690 | $106,140 | $18,000 | $88,140 |
Property History
| Date | Event | Price | Change | Sq Ft Price |
|---|---|---|---|---|
| 07/17/2025 07/17/25 | For Sale | $249,000 | 0.0% | $208 / Sq Ft |
| 09/09/2021 09/09/21 | Rented | $1,500 | 0.0% | -- |
| 08/31/2021 08/31/21 | For Rent | $1,500 | 0.0% | -- |
| 09/28/2018 09/28/18 | Sold | $155,000 | 0.0% | $129 / Sq Ft |
| 08/28/2018 08/28/18 | Pending | -- | -- | -- |
| 08/20/2018 08/20/18 | For Sale | $155,000 | -- | $129 / Sq Ft |
Purchase History
| Date | Type | Sale Price | Title Company |
|---|---|---|---|
| Warranty Deed | $155,000 | None Available | |
| Deed | $113,000 | -- | |
| Deed | $99,500 | -- |
Mortgage History
| Date | Status | Loan Amount | Loan Type |
|---|---|---|---|
| Open | $116,250 | New Conventional | |
| Previous Owner | $94,634 | FHA | |
| Previous Owner | $111,254 | FHA | |
| Previous Owner | $1,000 | Stand Alone Second |
Similar Homes in Simpsonville, SC
Source: Greater Greenville Association of REALTORS®
MLS Number: 1563655
APN: 0574.18-01-009.00
- 4 Brenleigh Ct
- 244 E Standing Springs Rd
- 221 Twin Falls Dr
- 405 Goldenrain Way
- 106 Sentry Way
- 201 E Standing Springs Rd
- 3 Milo Ct
- 3 Amador Ct
- 217 Mccall Rd
- 227 Coldwater Creek Ct
- 234 Coldwater Creek Ct
- 105 Baldwin Creek Way
- 410 Brookshade Way
- 9 Inoko Place
- 301 Pewter Cir
- 300 Turnbridge Trail
- 109 Eclipse St
- 210 Obsidian Ct
- 905 Maridian St
- 907 Maridian St
- 403 Goldenrain Way
- 7001 Wiley Dr
- 404 Brookshade Way
- 8001 Pointe Grand Place
- 1500 Water Lily Dr
- 10 Capewood Rd
- 617 Richardson St
- 616 Goldburn Way
- 30 Riverbed Dr
- 55 Heritage Oak Way
- 710 N Maple St
- 35 Border Ave
- 36 Border Ave
- 715 Ridgemoor Trail
- 717 Ridgemoor Trail
- 9001 Blue Flag Dr
- 405 Bedstraw Ct
- 103 Border Ave
- 100 Garden District Dr
- 3714 Grandview Dr






