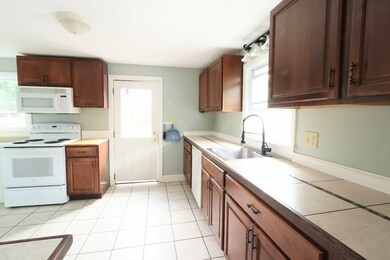
7 Goodrich Ct Milford, MA 01757
Highlights
- Medical Services
- Property is near public transit
- Wood Flooring
- Deck
- Ranch Style House
- Attic
About This Home
As of November 2024This fantastic full basement ranch features true hardwood floors on the main living level. Architectural shingle roof. Harvey double pane tilt-in replacement windows for easy cleaning. Modern center flush toilet. Convenient walk-up attic. The dining room will be a wonderful place to host your holiday meals. Direct access to the upper Charles Trail is contently located at the end of the street that leads to miles of paved trails to explore.
Home Details
Home Type
- Single Family
Est. Annual Taxes
- $3,762
Year Built
- Built in 1926
Lot Details
- 3,202 Sq Ft Lot
- Street terminates at a dead end
- Fenced Yard
- Fenced
- Property is zoned RA
Home Design
- Ranch Style House
- Frame Construction
- Shingle Roof
Interior Spaces
- 944 Sq Ft Home
- Decorative Lighting
- Light Fixtures
- Window Screens
- French Doors
- Entrance Foyer
- Home Office
- Attic Access Panel
- Dryer
Kitchen
- Range<<rangeHoodToken>>
- <<microwave>>
- Dishwasher
Flooring
- Wood
- Ceramic Tile
Bedrooms and Bathrooms
- 2 Bedrooms
- 1 Full Bathroom
- <<tubWithShowerToken>>
Basement
- Basement Fills Entire Space Under The House
- Interior and Exterior Basement Entry
- Laundry in Basement
Parking
- 3 Car Parking Spaces
- Driveway
- Open Parking
- Off-Street Parking
Outdoor Features
- Bulkhead
- Deck
- Enclosed patio or porch
Location
- Property is near public transit
- Property is near schools
Utilities
- No Cooling
- Heating System Uses Natural Gas
- Baseboard Heating
- 220 Volts
- 110 Volts
- 100 Amp Service
- Water Heater
Listing and Financial Details
- Tax Lot 479
- Assessor Parcel Number 1617915
Community Details
Overview
- No Home Owners Association
Amenities
- Medical Services
- Shops
Recreation
- Jogging Path
- Bike Trail
Ownership History
Purchase Details
Purchase Details
Similar Homes in the area
Home Values in the Area
Average Home Value in this Area
Purchase History
| Date | Type | Sale Price | Title Company |
|---|---|---|---|
| Not Resolvable | $110,000 | -- | |
| Deed | $55,000 | -- | |
| Deed | $55,000 | -- |
Mortgage History
| Date | Status | Loan Amount | Loan Type |
|---|---|---|---|
| Open | $323,000 | Purchase Money Mortgage | |
| Closed | $323,000 | Purchase Money Mortgage |
Property History
| Date | Event | Price | Change | Sq Ft Price |
|---|---|---|---|---|
| 11/07/2024 11/07/24 | Sold | $380,000 | +2.7% | $403 / Sq Ft |
| 09/30/2024 09/30/24 | Pending | -- | -- | -- |
| 09/25/2024 09/25/24 | For Sale | $369,900 | -- | $392 / Sq Ft |
Tax History Compared to Growth
Tax History
| Year | Tax Paid | Tax Assessment Tax Assessment Total Assessment is a certain percentage of the fair market value that is determined by local assessors to be the total taxable value of land and additions on the property. | Land | Improvement |
|---|---|---|---|---|
| 2025 | $3,706 | $289,500 | $137,600 | $151,900 |
| 2024 | $3,762 | $283,100 | $131,200 | $151,900 |
| 2023 | $3,532 | $244,400 | $110,400 | $134,000 |
| 2022 | $3,455 | $224,500 | $100,800 | $123,700 |
| 2021 | $3,348 | $209,500 | $100,800 | $108,700 |
| 2020 | $3,210 | $201,100 | $100,800 | $100,300 |
| 2019 | $3,105 | $187,700 | $100,800 | $86,900 |
| 2018 | $3,029 | $182,900 | $96,000 | $86,900 |
| 2017 | $2,611 | $155,500 | $96,000 | $59,500 |
| 2016 | $2,507 | $145,900 | $86,400 | $59,500 |
| 2015 | $2,504 | $142,700 | $83,200 | $59,500 |
Agents Affiliated with this Home
-
keith shapiro

Seller's Agent in 2024
keith shapiro
Realty Executives
(508) 314-7880
5 in this area
58 Total Sales
-
Jose Teixeira
J
Buyer's Agent in 2024
Jose Teixeira
eXp Realty
3 in this area
19 Total Sales
Map
Source: MLS Property Information Network (MLS PIN)
MLS Number: 73294381
APN: MILF-000048-000000-000479
- 24 Winter St
- 36 1/2 Pearl St Unit 36H
- 58 Beach St
- 67 Pine St
- 6 Park Terrace
- 6 Jenpaul Way Unit B
- 50 Depot St
- 14 Alden St Unit 14
- 10-12 Orchard St
- 19 Alden St Unit C
- 5 Fells Ave
- 61 Grove St
- 40 Chestnut St
- 4 Middleton St
- 30 Church St
- 39 1/2 Forest St
- 20 W Walnut St
- 16 Cedar St
- 22 W Walnut St
- 10 Reade St






