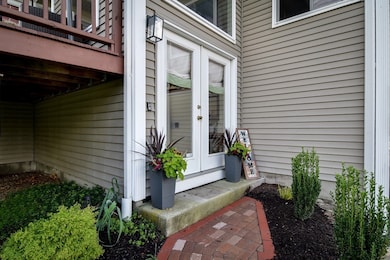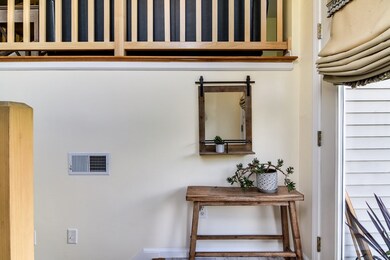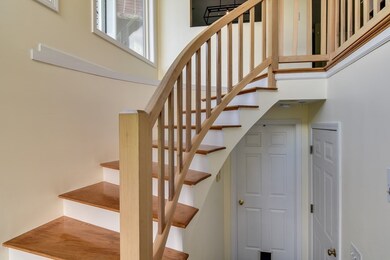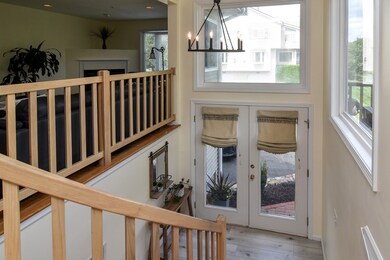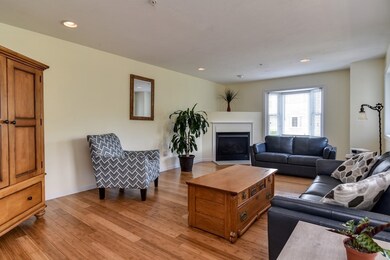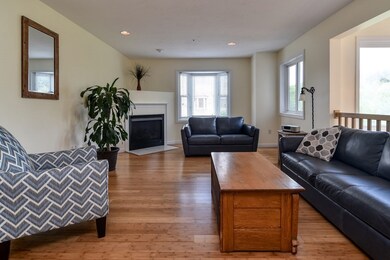
7 Governors Way Unit B Milford, MA 01757
Highlights
- Golf Course Community
- Open Floorplan
- Fireplace in Primary Bedroom
- Medical Services
- Landscaped Professionally
- Deck
About This Home
As of December 2024Nestled in a prime, central location, this stunning “Coach” model townhome offers modern comforts and convenience to restaurants and easy highway access. The main living area is an open-concept space that effortlessly combines the living room, dining area & kitchen. Bathed in natural light, it’s the perfect area for relaxation and entertainment. The kitchen steals the show with the cabinets in a gorgeous shade of blue that adds a pop of color and personality to the generous space. The countertops have been crafted from quartz in a lovely white color. Stainless steel appliances enhance the kitchen’s modern appeal. The two bedrooms are well-appointed retreats, each featuring plush, new carpeting, ample closet space and en-suite bathrooms. Enjoy a luxurious soak in the main bathtub while gazing at the gas fireplace. Or relax on the private, spacious deck with a book and your favorite beverage. Living in this condo offers more than just a comfortable home – it provides a lifestyle!
Townhouse Details
Home Type
- Townhome
Est. Annual Taxes
- $5,231
Year Built
- Built in 2004
Lot Details
- End Unit
- Stone Wall
- Landscaped Professionally
HOA Fees
- $400 Monthly HOA Fees
Parking
- 2 Car Attached Garage
- Tuck Under Parking
- Tandem Parking
- Garage Door Opener
- Open Parking
Home Design
- Frame Construction
- Blown Fiberglass Insulation
- Shingle Roof
Interior Spaces
- 1,653 Sq Ft Home
- 3-Story Property
- Open Floorplan
- Central Vacuum
- Cathedral Ceiling
- Recessed Lighting
- Insulated Windows
- Bay Window
- Window Screens
- Insulated Doors
- Living Room with Fireplace
- 2 Fireplaces
- Dining Area
- Basement
- Exterior Basement Entry
Kitchen
- Stove
- Range<<rangeHoodToken>>
- <<microwave>>
- Dishwasher
- Stainless Steel Appliances
- Solid Surface Countertops
- Disposal
Flooring
- Engineered Wood
- Bamboo
- Wall to Wall Carpet
- Ceramic Tile
Bedrooms and Bathrooms
- 2 Bedrooms
- Fireplace in Primary Bedroom
- Primary bedroom located on second floor
- Linen Closet
- <<tubWithShowerToken>>
- Linen Closet In Bathroom
Laundry
- Laundry in unit
- Washer and Gas Dryer Hookup
Eco-Friendly Details
- Energy-Efficient Thermostat
Outdoor Features
- Deck
- Rain Gutters
Location
- Property is near public transit
- Property is near schools
Utilities
- Central Air
- 2 Cooling Zones
- 2 Heating Zones
- Heating System Uses Natural Gas
- 200+ Amp Service
- Natural Gas Connected
Listing and Financial Details
- Assessor Parcel Number 4498407
Community Details
Overview
- Association fees include insurance, maintenance structure, road maintenance, ground maintenance, snow removal, trash, reserve funds
- 80 Units
- The Village At Leland Stanford Farms Community
Amenities
- Medical Services
- Common Area
- Shops
- Coin Laundry
Recreation
- Golf Course Community
- Tennis Courts
- Community Pool
- Park
- Jogging Path
- Bike Trail
Pet Policy
- Pets Allowed
Ownership History
Purchase Details
Home Financials for this Owner
Home Financials are based on the most recent Mortgage that was taken out on this home.Purchase Details
Home Financials for this Owner
Home Financials are based on the most recent Mortgage that was taken out on this home.Purchase Details
Home Financials for this Owner
Home Financials are based on the most recent Mortgage that was taken out on this home.Similar Homes in Milford, MA
Home Values in the Area
Average Home Value in this Area
Purchase History
| Date | Type | Sale Price | Title Company |
|---|---|---|---|
| Condominium Deed | $465,000 | None Available | |
| Condominium Deed | $465,000 | None Available | |
| Deed | $348,700 | -- | |
| Deed | $348,700 | -- | |
| Deed | $348,700 | -- | |
| Deed | $315,385 | -- |
Mortgage History
| Date | Status | Loan Amount | Loan Type |
|---|---|---|---|
| Open | $441,750 | Purchase Money Mortgage | |
| Closed | $441,750 | Purchase Money Mortgage | |
| Previous Owner | $210,000 | Stand Alone Refi Refinance Of Original Loan | |
| Previous Owner | $210,000 | Stand Alone Refi Refinance Of Original Loan | |
| Previous Owner | $69,740 | Purchase Money Mortgage | |
| Previous Owner | $278,960 | Purchase Money Mortgage | |
| Previous Owner | $252,000 | Purchase Money Mortgage |
Property History
| Date | Event | Price | Change | Sq Ft Price |
|---|---|---|---|---|
| 12/05/2024 12/05/24 | Sold | $464,000 | 0.0% | $281 / Sq Ft |
| 11/10/2024 11/10/24 | Pending | -- | -- | -- |
| 11/09/2024 11/09/24 | For Sale | $464,000 | -0.2% | $281 / Sq Ft |
| 09/28/2023 09/28/23 | Sold | $465,000 | +3.3% | $281 / Sq Ft |
| 08/14/2023 08/14/23 | Pending | -- | -- | -- |
| 08/10/2023 08/10/23 | For Sale | $450,000 | -- | $272 / Sq Ft |
Tax History Compared to Growth
Tax History
| Year | Tax Paid | Tax Assessment Tax Assessment Total Assessment is a certain percentage of the fair market value that is determined by local assessors to be the total taxable value of land and additions on the property. | Land | Improvement |
|---|---|---|---|---|
| 2025 | $5,551 | $433,700 | $0 | $433,700 |
| 2024 | $5,654 | $425,400 | $0 | $425,400 |
| 2023 | $5,231 | $362,000 | $0 | $362,000 |
| 2022 | $4,788 | $311,100 | $0 | $311,100 |
| 2021 | $4,796 | $300,100 | $0 | $300,100 |
| 2020 | $4,909 | $307,600 | $0 | $307,600 |
| 2019 | $4,795 | $289,900 | $0 | $289,900 |
| 2018 | $4,645 | $280,500 | $0 | $280,500 |
| 2017 | $4,513 | $268,800 | $0 | $268,800 |
| 2016 | $4,219 | $245,600 | $0 | $245,600 |
| 2015 | $4,356 | $248,200 | $0 | $248,200 |
Agents Affiliated with this Home
-
Darin Thompson

Seller's Agent in 2024
Darin Thompson
Stuart St James, Inc.
(617) 819-5850
1 in this area
231 Total Sales
-
M
Buyer's Agent in 2024
Mike Mahoney
RTN Realty Advisors LLC.
-
Kathleen McBride

Seller's Agent in 2023
Kathleen McBride
RE/MAX
(508) 277-9600
9 in this area
142 Total Sales
-
Debra Cucinotta

Buyer's Agent in 2023
Debra Cucinotta
Coldwell Banker Realty - Franklin
(508) 328-4874
4 in this area
31 Total Sales
Map
Source: MLS Property Information Network (MLS PIN)
MLS Number: 73146786
APN: MILF-000020-000056-000021-000007B
- 26 Governors Way Unit B
- 17 Governors Way Unit B
- 18 Shadowbrook Ln Unit 19
- 18 Shadowbrook Ln Unit 40
- 8 Shadowbrook Ln Unit 65
- 20 Lucia Dr
- 5 Shadowbrook Ln Unit 32
- 18 Penny Ln
- 145 Purchase St
- 14 Sunnyside Ln
- 26 Sunset Dr
- 32 Nancy Rd
- 121 Purchase St
- 6 Clearview Dr
- 12 Camp St
- 255 Congress St
- 14 Bradford Rd
- 10 Manoogian Cir
- 0 Mcgill Ln
- 51 Grant St

