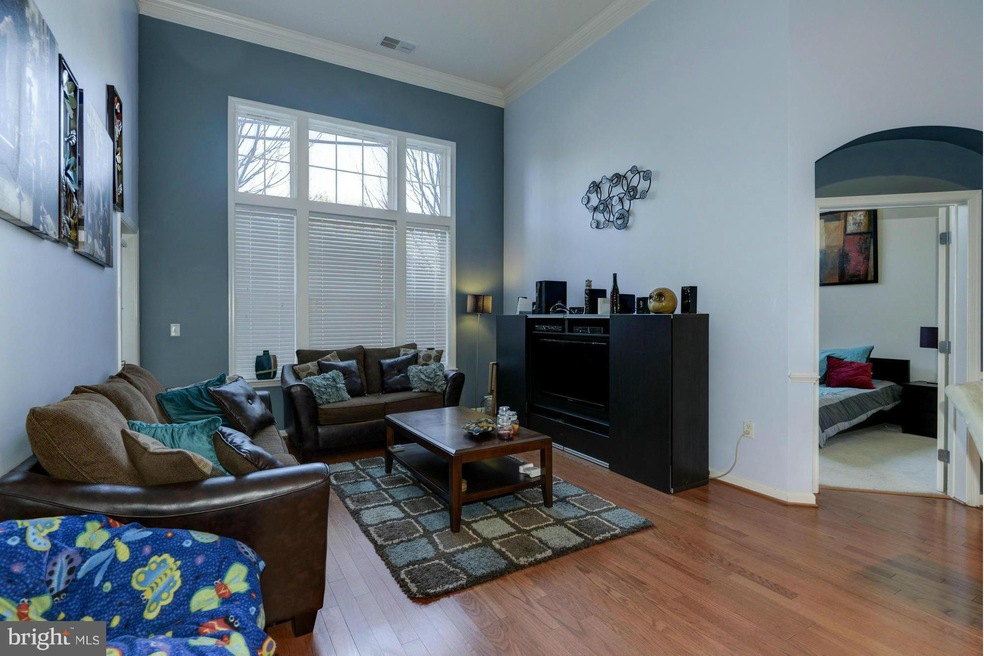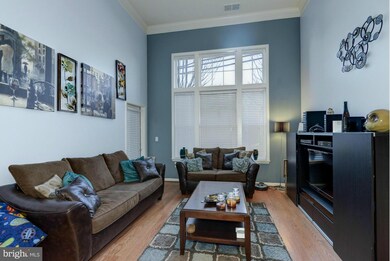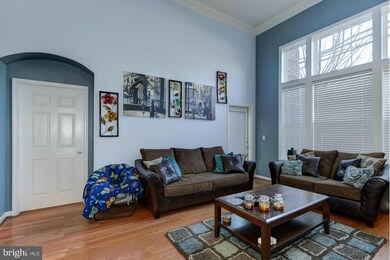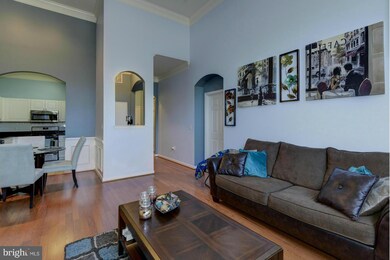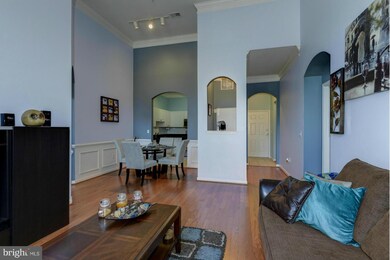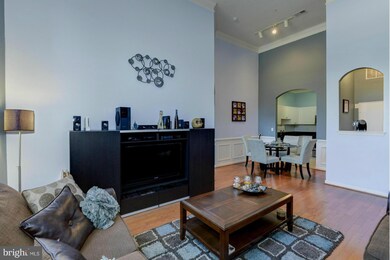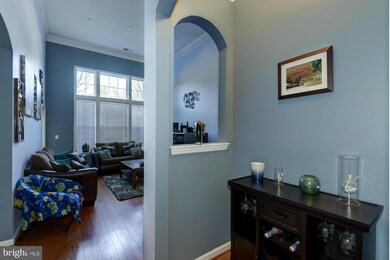
7 Granite Place Gaithersburg, MD 20878
Kentlands NeighborhoodHighlights
- Fitness Center
- Open Floorplan
- Two Story Ceilings
- Rachel Carson Elementary School Rated A
- Colonial Architecture
- Sauna
About This Home
As of May 2023OPEN CONCEPT 2 BEDROOM/2 BATHROOM, FIRST LEVEL UNIT IN THE COLONNADE! UPDATED KITCHEN W/ STAINLESS STEEL APPLIANCES AND GRANITE COUNTERTOPS. UPDATED WOOD FLOORS IN FAMILY ROOM W/ SOARING CEILINGS. BOTH BEDROOMS HAVE WALK IN CLOSETS. 1 GARAGE SPOT WITH EASY ACCESS TO FIRST FLOOR UNIT. BUILDING HAS PLENTY OF GUEST PARKING. CONDO FEE INCLUDES SWIMMING POOL, WORKOUT ROOM, PARTY ROOM, AND THEATER !
Last Agent to Sell the Property
Long & Foster Real Estate, Inc. License #652922 Listed on: 02/19/2016

Property Details
Home Type
- Condominium
Est. Annual Taxes
- $3,194
Year Built
- Built in 2005
Lot Details
- Property is in very good condition
HOA Fees
- $430 Monthly HOA Fees
Parking
- Parking Space Number Location: PM 5
- 1 Assigned Parking Space
Home Design
- Colonial Architecture
- Brick Exterior Construction
- Slab Foundation
- Composition Roof
Interior Spaces
- 1,290 Sq Ft Home
- Property has 1 Level
- Open Floorplan
- Two Story Ceilings
- Entrance Foyer
- Family Room
- Living Room
Kitchen
- Gas Oven or Range
- <<microwave>>
- Freezer
- Dishwasher
- Upgraded Countertops
- Disposal
Bedrooms and Bathrooms
- 2 Main Level Bedrooms
- En-Suite Primary Bedroom
- En-Suite Bathroom
- 2 Full Bathrooms
Laundry
- Laundry Room
- Dryer
- Washer
Home Security
Accessible Home Design
- Accessible Elevator Installed
- Level Entry For Accessibility
Schools
- Rachel Carson Elementary School
- Lakelands Park Middle School
- Quince Orchard High School
Utilities
- Forced Air Heating and Cooling System
- Natural Gas Water Heater
- Satellite Dish
Listing and Financial Details
- Assessor Parcel Number 160903513601
- $54 Front Foot Fee per year
Community Details
Overview
- Association fees include common area maintenance, exterior building maintenance, high speed internet, management, insurance, pool(s), reserve funds, snow removal, sauna, trash
- Low-Rise Condominium
- The Colonnade Co Community
- The Colonnade At Kentlands Subdivision
- The community has rules related to alterations or architectural changes
Amenities
- Sauna
- Billiard Room
- Party Room
- Community Library
Recreation
- Fitness Center
- Community Pool
Security
- Fire and Smoke Detector
- Fire Sprinkler System
Ownership History
Purchase Details
Purchase Details
Home Financials for this Owner
Home Financials are based on the most recent Mortgage that was taken out on this home.Purchase Details
Home Financials for this Owner
Home Financials are based on the most recent Mortgage that was taken out on this home.Purchase Details
Home Financials for this Owner
Home Financials are based on the most recent Mortgage that was taken out on this home.Purchase Details
Home Financials for this Owner
Home Financials are based on the most recent Mortgage that was taken out on this home.Similar Homes in the area
Home Values in the Area
Average Home Value in this Area
Purchase History
| Date | Type | Sale Price | Title Company |
|---|---|---|---|
| Deed | $410,000 | None Listed On Document | |
| Deed | $392,000 | Fidelity National Title | |
| Deed | $315,000 | Home First Title Group Llc | |
| Deed | $290,000 | Title Alliance Group Md Llc | |
| Deed | $252,000 | First American Title Ins Co |
Mortgage History
| Date | Status | Loan Amount | Loan Type |
|---|---|---|---|
| Previous Owner | $313,600 | New Conventional | |
| Previous Owner | $275,000 | New Conventional | |
| Previous Owner | $232,000 | Adjustable Rate Mortgage/ARM | |
| Previous Owner | $245,611 | FHA |
Property History
| Date | Event | Price | Change | Sq Ft Price |
|---|---|---|---|---|
| 05/15/2023 05/15/23 | Sold | $392,000 | +3.2% | $304 / Sq Ft |
| 04/16/2023 04/16/23 | Pending | -- | -- | -- |
| 04/13/2023 04/13/23 | For Sale | $379,900 | +20.6% | $294 / Sq Ft |
| 10/20/2017 10/20/17 | Sold | $315,000 | 0.0% | $244 / Sq Ft |
| 09/22/2017 09/22/17 | Pending | -- | -- | -- |
| 09/14/2017 09/14/17 | For Sale | $315,000 | +8.6% | $244 / Sq Ft |
| 06/23/2016 06/23/16 | Sold | $290,000 | -4.9% | $225 / Sq Ft |
| 04/15/2016 04/15/16 | Pending | -- | -- | -- |
| 04/04/2016 04/04/16 | Price Changed | $305,000 | -3.2% | $236 / Sq Ft |
| 03/12/2016 03/12/16 | Price Changed | $315,000 | -1.6% | $244 / Sq Ft |
| 02/19/2016 02/19/16 | For Sale | $320,000 | -- | $248 / Sq Ft |
Tax History Compared to Growth
Tax History
| Year | Tax Paid | Tax Assessment Tax Assessment Total Assessment is a certain percentage of the fair market value that is determined by local assessors to be the total taxable value of land and additions on the property. | Land | Improvement |
|---|---|---|---|---|
| 2024 | $4,417 | $335,000 | $0 | $0 |
| 2023 | $4,764 | $310,000 | $93,000 | $217,000 |
| 2022 | $3,185 | $303,333 | $0 | $0 |
| 2021 | $3,117 | $296,667 | $0 | $0 |
| 2020 | $3,021 | $290,000 | $87,000 | $203,000 |
| 2019 | $2,948 | $283,333 | $0 | $0 |
| 2018 | $2,879 | $276,667 | $0 | $0 |
| 2017 | $2,778 | $270,000 | $0 | $0 |
| 2016 | -- | $256,667 | $0 | $0 |
| 2015 | $3,585 | $243,333 | $0 | $0 |
| 2014 | $3,585 | $230,000 | $0 | $0 |
Agents Affiliated with this Home
-
Jack Wang

Seller's Agent in 2023
Jack Wang
Real Living at Home
(240) 731-9919
12 in this area
169 Total Sales
-
Catelin Schwarz

Buyer's Agent in 2023
Catelin Schwarz
NextHome Envision
(301) 606-2649
1 in this area
40 Total Sales
-
B
Seller's Agent in 2017
Bryan Kerrigan
Redfin Corp
-
Ken Abramowitz

Buyer's Agent in 2017
Ken Abramowitz
RE/MAX
(301) 526-2380
5 in this area
454 Total Sales
-
Jeremy Rosenthal

Seller's Agent in 2016
Jeremy Rosenthal
Long & Foster
(301) 461-5630
17 in this area
128 Total Sales
-
Bryan Taylor

Buyer's Agent in 2016
Bryan Taylor
RE/MAX
(301) 905-6174
83 Total Sales
Map
Source: Bright MLS
MLS Number: 1002402365
APN: 09-03513601
- 23 Arch Place Unit 475
- 8 Granite Place Unit 264
- 31 Booth St Unit 459
- 27 Booth St Unit 442
- 7 Booth St Unit 201
- 7 Booth St Unit 103
- 7 Booth St Unit 402
- 7 Booth St Unit 202
- 1004 Bayridge Terrace
- 370 Hart Rd
- 152 Thurgood St
- 217 Hart Rd
- 31 Cullinan Dr
- 110 Chevy Chase St Unit 301
- 110 Chevy Chase St
- 622B Main St
- 326 Little Quarry Rd
- 623 Main St Unit B
- 625 Main St Unit B
- 12004 Cheyenne Rd
