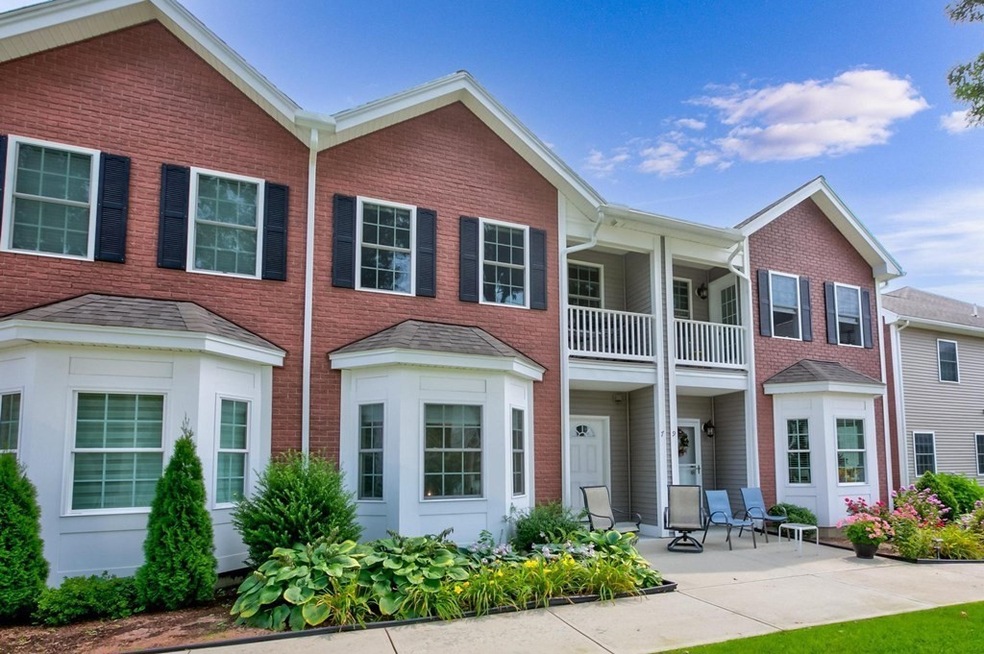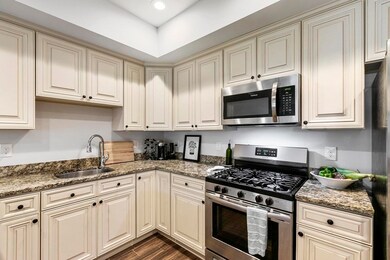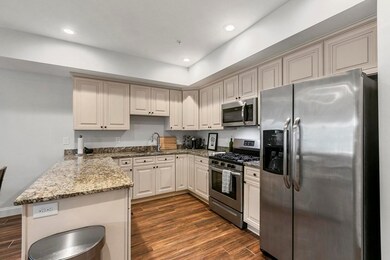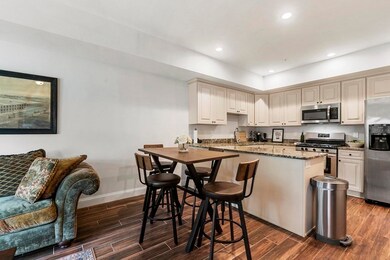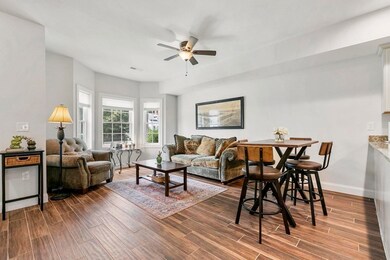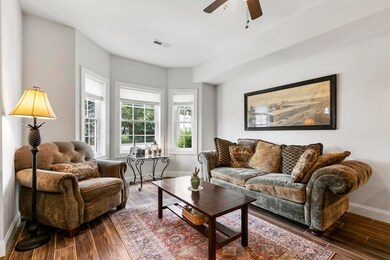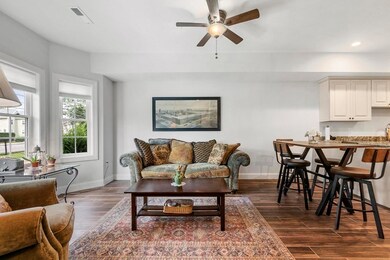
7 Hamel Way Unit 7 Haverhill, MA 01835
Central Bradford NeighborhoodHighlights
- Property is near public transit
- Stainless Steel Appliances
- Shops
- Solid Surface Countertops
- 1 Car Attached Garage
- Ceramic Tile Flooring
About This Home
As of October 2023You’ll have everything you need in this perfectly laid out townhome in the Carrington Estates. Built just a few years ago this home features an open concept main level with stainless appliances, eat in kitchen, powder room and conveniently located garage. The second floor features both bedrooms including an oversized primary suite with walk in closet, full bath, and balcony. With central air, 2.5 baths, and convenient Bradford location, this one definitely won’t last!
Townhouse Details
Home Type
- Townhome
Est. Annual Taxes
- $4,636
Year Built
- Built in 2017
Parking
- 1 Car Attached Garage
- Off-Street Parking
Home Design
- Frame Construction
- Shingle Roof
Interior Spaces
- 1,756 Sq Ft Home
- 2-Story Property
- Ceiling Fan
- Dining Area
- Laundry in unit
Kitchen
- Range<<rangeHoodToken>>
- <<microwave>>
- Dishwasher
- Stainless Steel Appliances
- Solid Surface Countertops
Flooring
- Wall to Wall Carpet
- Ceramic Tile
Bedrooms and Bathrooms
- 2 Bedrooms
- Primary bedroom located on second floor
Location
- Property is near public transit
Utilities
- Forced Air Heating and Cooling System
- Heating System Uses Natural Gas
- 100 Amp Service
- Natural Gas Connected
Listing and Financial Details
- Assessor Parcel Number M:0727 B:00500 L:7,5005629
Community Details
Overview
- Property has a Home Owners Association
- Association fees include insurance, road maintenance, snow removal, trash
- 109 Units
Amenities
- Shops
Pet Policy
- Pets Allowed
Ownership History
Purchase Details
Home Financials for this Owner
Home Financials are based on the most recent Mortgage that was taken out on this home.Purchase Details
Home Financials for this Owner
Home Financials are based on the most recent Mortgage that was taken out on this home.Similar Homes in Haverhill, MA
Home Values in the Area
Average Home Value in this Area
Purchase History
| Date | Type | Sale Price | Title Company |
|---|---|---|---|
| Condominium Deed | -- | None Available | |
| Condominium Deed | $475,000 | None Available | |
| Condominium Deed | $325,000 | -- |
Mortgage History
| Date | Status | Loan Amount | Loan Type |
|---|---|---|---|
| Open | $403,000 | Purchase Money Mortgage | |
| Closed | $15,000 | Stand Alone Refi Refinance Of Original Loan | |
| Previous Owner | $288,000 | Stand Alone Refi Refinance Of Original Loan | |
| Previous Owner | $285,000 | New Conventional |
Property History
| Date | Event | Price | Change | Sq Ft Price |
|---|---|---|---|---|
| 10/13/2023 10/13/23 | Sold | $475,000 | +5.6% | $271 / Sq Ft |
| 08/29/2023 08/29/23 | Pending | -- | -- | -- |
| 08/23/2023 08/23/23 | For Sale | $449,900 | +38.4% | $256 / Sq Ft |
| 05/17/2019 05/17/19 | Sold | $325,000 | 0.0% | $212 / Sq Ft |
| 03/18/2019 03/18/19 | Pending | -- | -- | -- |
| 11/20/2018 11/20/18 | For Sale | $325,000 | -- | $212 / Sq Ft |
Tax History Compared to Growth
Tax History
| Year | Tax Paid | Tax Assessment Tax Assessment Total Assessment is a certain percentage of the fair market value that is determined by local assessors to be the total taxable value of land and additions on the property. | Land | Improvement |
|---|---|---|---|---|
| 2025 | $4,764 | $444,800 | $0 | $444,800 |
| 2024 | $4,365 | $410,200 | $0 | $410,200 |
| 2023 | $4,636 | $415,800 | $0 | $415,800 |
| 2022 | $4,241 | $333,400 | $0 | $333,400 |
| 2021 | $4,211 | $313,300 | $0 | $313,300 |
| 2020 | $4,450 | $327,200 | $0 | $327,200 |
| 2019 | $3,275 | $234,800 | $0 | $234,800 |
| 2018 | $133 | $9,300 | $0 | $9,300 |
Agents Affiliated with this Home
-
Felicia Giuliano

Seller's Agent in 2023
Felicia Giuliano
Classified Realty Group
(617) 281-9221
1 in this area
144 Total Sales
-
Team Zingales
T
Buyer's Agent in 2023
Team Zingales
Team Zingales Realty, LLC
(888) 832-6910
5 in this area
188 Total Sales
-
Paul Annaloro

Seller's Agent in 2019
Paul Annaloro
The Carroll Team
(978) 204-7899
11 in this area
103 Total Sales
-
Maureen Giuliano

Buyer's Agent in 2019
Maureen Giuliano
Classified Realty Group
(617) 281-4615
60 Total Sales
Map
Source: MLS Property Information Network (MLS PIN)
MLS Number: 73151452
APN: HAVE M:0727 B:00500 L:7
- 7 Revere St
- 67 Lexington Ave
- 71 Lexington Ave
- 301 S Main St
- 18 Church St
- 20-22 Blossom St
- 12 Salem St Unit 2
- 50 Allen St
- 10 New Hampshire Ave
- 552 S Main St Unit 2
- 61 S Kimball St
- 92 River St
- 72 River St Unit 2
- 72 River St Unit 5
- 72 River St Unit 8
- 226-236 River St Unit 5
- 226 River St Unit 3
- 70 Washington St Unit 108
- 62 Washington St Unit 13
- 8 Myles Standish Dr Unit 2
