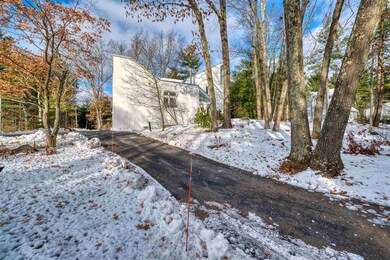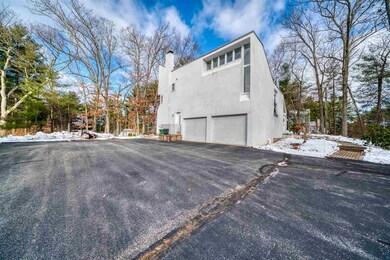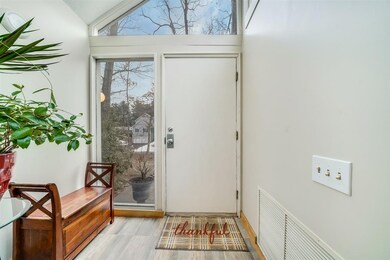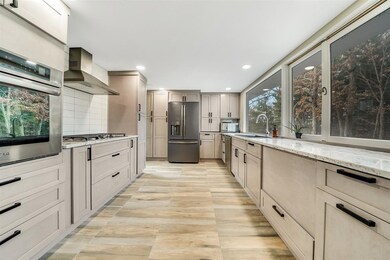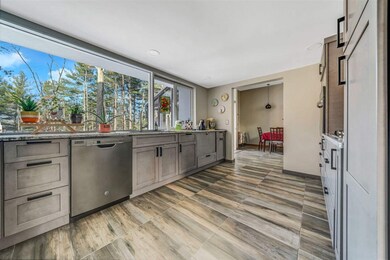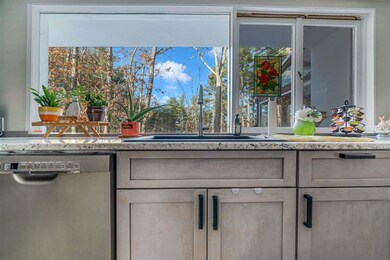
7 Hammar Rd Nashua, NH 03062
West Hollis NeighborhoodHighlights
- 0.69 Acre Lot
- Deck
- Cathedral Ceiling
- Countryside Views
- Contemporary Architecture
- Wood Flooring
About This Home
As of February 2021Seller relocating - Light filled serene sanctuary in So. Nashua offering over 3000 sq. feet of living space. Step into this beautiful contemporary home which has multiple living areas to accomodate any need a homeowner could desire. Recently redesigned with rustic charm and modern luxury. Newly remodeled chef's kitchen featuring rich shaker style cabinetry, stainless appliances, large window overlooking nature views, opens to dining room that leads to a spacious sunroom. Living room, separate family room with wood fireplace. The 2nd floor is uniquely designed with a rooftop patio oasis. The master bedroom suite is generous size and affords an escape from the day. Additional bedrooms are all spacious. The third level is oversized and ideal for guest, play area/home office or gym area. Walls were recently finished, need paint & carpet. Beautiful new wood flooring. Brand new roof. Many NEW impeccable fine detail finishes throughout. 2 car garage, town water, sewer & natural gas, new water heater, central AC. PERFECT location, cul-de-sac neighborhood centrally located in all directions. Good size low maintenance landscape design with fabulous water pond. The lot is perfect for expansion possibilities and has quick access to Nashua's hidden gem: Mine Falls walking trails. If you are working from home, this home layout is a dream - offering unique and beautiful architecture, access to nature, and spacious indoor/outdoor living.
Last Agent to Sell the Property
Hope Lacasse Real Estate, LLC License #001513 Listed on: 12/11/2020
Home Details
Home Type
- Single Family
Est. Annual Taxes
- $7,574
Year Built
- Built in 1968
Lot Details
- 0.69 Acre Lot
- Landscaped
- Lot Sloped Up
Parking
- 2 Car Direct Access Garage
- Automatic Garage Door Opener
- Shared Driveway
Home Design
- Contemporary Architecture
- Concrete Foundation
- Wood Frame Construction
- Shingle Roof
- Stucco
Interior Spaces
- 3,063 Sq Ft Home
- 3-Story Property
- Cathedral Ceiling
- Wood Burning Fireplace
- Dining Area
- Countryside Views
- Fire and Smoke Detector
- Attic
Kitchen
- Gas Cooktop
- Stove
- Range Hood
- Dishwasher
Flooring
- Wood
- Ceramic Tile
Bedrooms and Bathrooms
- 6 Bedrooms
- Bathroom on Main Level
- Bathtub
Laundry
- Laundry on main level
- Washer and Dryer Hookup
Accessible Home Design
- Kitchen has a 60 inch turning radius
- Hard or Low Nap Flooring
Outdoor Features
- Balcony
- Deck
- Enclosed patio or porch
- Outdoor Storage
- Outbuilding
Schools
- Nashua High School South
Utilities
- Heating System Uses Natural Gas
- Natural Gas Water Heater
- Cable TV Available
Listing and Financial Details
- Legal Lot and Block 00375 / 1
Ownership History
Purchase Details
Home Financials for this Owner
Home Financials are based on the most recent Mortgage that was taken out on this home.Purchase Details
Home Financials for this Owner
Home Financials are based on the most recent Mortgage that was taken out on this home.Purchase Details
Home Financials for this Owner
Home Financials are based on the most recent Mortgage that was taken out on this home.Purchase Details
Home Financials for this Owner
Home Financials are based on the most recent Mortgage that was taken out on this home.Purchase Details
Home Financials for this Owner
Home Financials are based on the most recent Mortgage that was taken out on this home.Similar Homes in Nashua, NH
Home Values in the Area
Average Home Value in this Area
Purchase History
| Date | Type | Sale Price | Title Company |
|---|---|---|---|
| Warranty Deed | $554,000 | None Available | |
| Warranty Deed | $447,000 | None Available | |
| Warranty Deed | $395,000 | -- | |
| Warranty Deed | $325,000 | -- | |
| Deed | $100,100 | -- |
Mortgage History
| Date | Status | Loan Amount | Loan Type |
|---|---|---|---|
| Open | $498,600 | Purchase Money Mortgage | |
| Previous Owner | $357,600 | Purchase Money Mortgage | |
| Previous Owner | $235,000 | No Value Available | |
| Previous Owner | $308,750 | No Value Available | |
| Previous Owner | $200,000 | Stand Alone Refi Refinance Of Original Loan | |
| Previous Owner | $202,700 | No Value Available | |
| Previous Owner | $202,700 | Purchase Money Mortgage |
Property History
| Date | Event | Price | Change | Sq Ft Price |
|---|---|---|---|---|
| 02/03/2021 02/03/21 | Sold | $554,000 | +0.7% | $181 / Sq Ft |
| 12/13/2020 12/13/20 | Pending | -- | -- | -- |
| 12/11/2020 12/11/20 | For Sale | $549,900 | +23.0% | $180 / Sq Ft |
| 03/04/2020 03/04/20 | Sold | $447,000 | 0.0% | $146 / Sq Ft |
| 02/06/2020 02/06/20 | Pending | -- | -- | -- |
| 02/05/2020 02/05/20 | For Sale | $447,000 | +13.2% | $146 / Sq Ft |
| 04/29/2019 04/29/19 | Sold | $395,000 | +1.3% | $129 / Sq Ft |
| 03/18/2019 03/18/19 | Pending | -- | -- | -- |
| 03/14/2019 03/14/19 | For Sale | $389,900 | +20.0% | $127 / Sq Ft |
| 09/24/2017 09/24/17 | Sold | $325,000 | +3.2% | $106 / Sq Ft |
| 07/18/2017 07/18/17 | Pending | -- | -- | -- |
| 07/16/2017 07/16/17 | Price Changed | $315,000 | -7.4% | $103 / Sq Ft |
| 07/08/2017 07/08/17 | Price Changed | $340,000 | -6.1% | $111 / Sq Ft |
| 06/26/2017 06/26/17 | For Sale | $361,999 | -- | $118 / Sq Ft |
Tax History Compared to Growth
Tax History
| Year | Tax Paid | Tax Assessment Tax Assessment Total Assessment is a certain percentage of the fair market value that is determined by local assessors to be the total taxable value of land and additions on the property. | Land | Improvement |
|---|---|---|---|---|
| 2023 | $9,027 | $495,200 | $143,200 | $352,000 |
| 2022 | $8,948 | $495,200 | $143,200 | $352,000 |
| 2021 | $8,204 | $353,300 | $100,200 | $253,100 |
| 2020 | $7,574 | $335,000 | $100,200 | $234,800 |
| 2019 | $7,240 | $332,700 | $100,200 | $232,500 |
| 2018 | $7,057 | $332,700 | $100,200 | $232,500 |
| 2017 | $8,028 | $311,300 | $81,500 | $229,800 |
| 2016 | $7,804 | $311,300 | $81,500 | $229,800 |
| 2015 | $7,636 | $311,300 | $81,500 | $229,800 |
| 2014 | $7,487 | $311,300 | $81,500 | $229,800 |
Agents Affiliated with this Home
-
Hope Lacasse

Seller's Agent in 2021
Hope Lacasse
Hope Lacasse Real Estate, LLC
(603) 759-5982
10 in this area
158 Total Sales
-
Martha Giacalone

Buyer's Agent in 2021
Martha Giacalone
BHG Masiello Nashua
(603) 566-0439
3 in this area
58 Total Sales
-
Steven McStay
S
Buyer's Agent in 2020
Steven McStay
Keller Williams Realty Evolution
(978) 210-5402
74 Total Sales
-
Lydia Foley

Seller's Agent in 2019
Lydia Foley
Purple Finch Properties
(603) 670-4996
12 in this area
158 Total Sales
-
S
Buyer's Agent in 2017
Shaun Nelson
Purple Finch Properties
Map
Source: PrimeMLS
MLS Number: 4841465
APN: NASH-000000-000000-000375E
- 668 W Hollis St
- 12 Ledgewood Hills Dr Unit 204
- 12 Ledgewood Hills Dr Unit 102
- 40 Laurel Ct Unit U308
- 47 Dogwood Dr Unit U202
- 20 Cimmarron Dr
- 16 Laurel Ct Unit U320
- 38 Dianne St
- 33 Carlene Dr Unit U31
- 8 Althea Ln Unit U26
- 27 Silverton Dr Unit U74
- 6 Briarcliff Dr
- 39 Silverton Dr Unit U80
- 102 Dalton St
- 4 Old Coach Rd
- 7 Nelson St
- 11 Bartemus Trail Unit 207
- 3 Theresa Way
- 30 Jennifer Dr
- 4 Gary St

