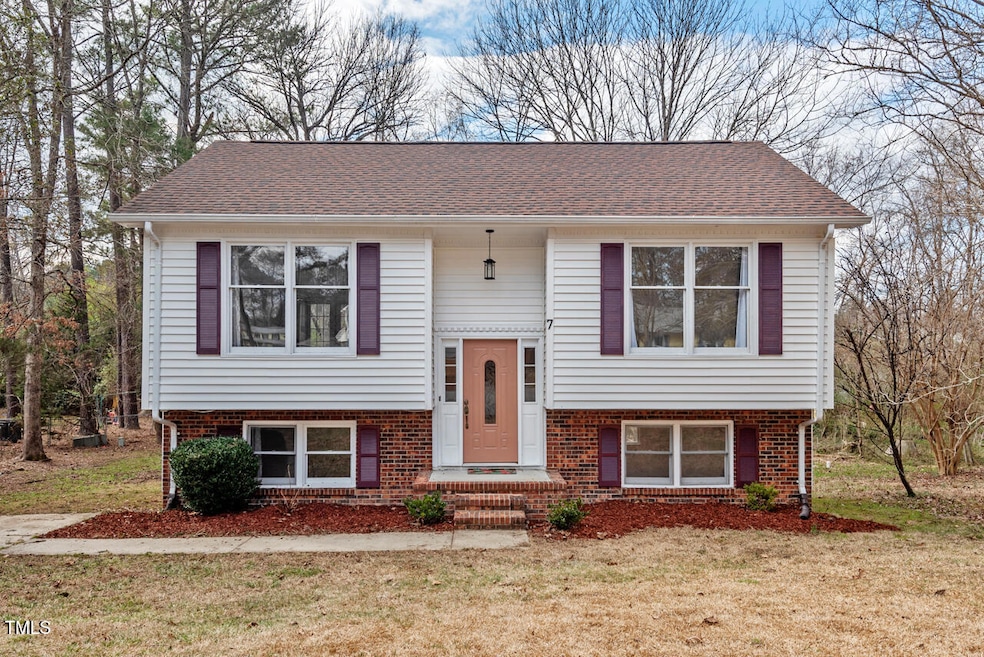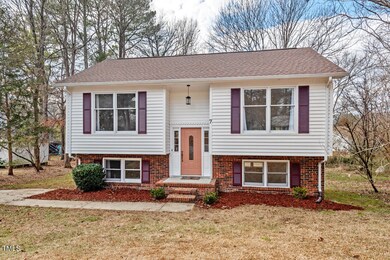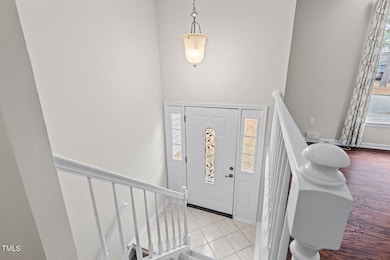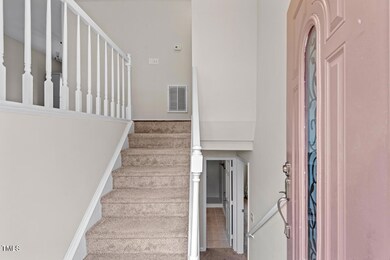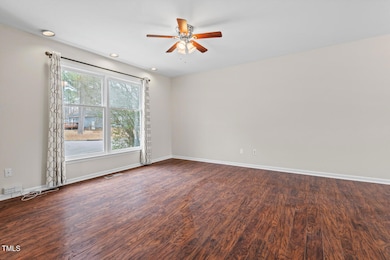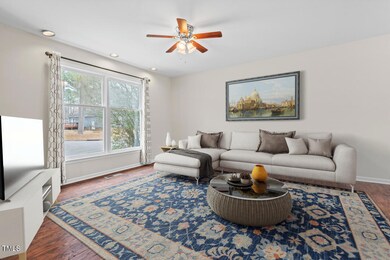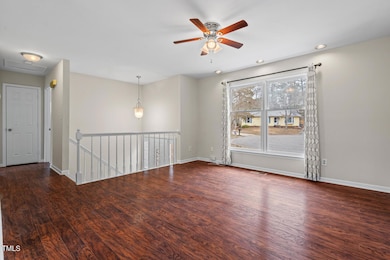
7 Harrigan Ct Durham, NC 27705
Duke Homestead NeighborhoodHighlights
- Traditional Architecture
- No HOA
- Park
- Main Floor Primary Bedroom
- Living Room
- Laundry Room
About This Home
As of July 2025Nestled in a quiet cul-de-sac, this charming 4-bedroom split-foyer is packed with updates, including brand-new vinyl siding. With two bedrooms on the main level and two more downstairs, this home offers flexibility to fit your needs. Need extra space? One of the lower-level bedrooms can easily transform into a bonus room or second family room!
Step into the spacious laundry/mudroom—a perfect drop zone with convenient access to the large backyard. Whether you're entertaining, relaxing, or letting pets roam free, this outdoor space is a true gem! Inside, the home has been freshly painted with new flooring in the laundry room for a polished, move-in-ready feel. The kitchen shines with stainless steel appliances, all included!
Great location! Just a short walk to Whippoorwill Park and Ellerbee Trail, plus a quick drive to downtown Durham with easy highway access — this home offers the perfect blend of serenity and city convenience.
New homeowners will need to maintain flood insurance, but great news — the current policy is transferable for just $52/month! And their is no HOA.
Photos represent virtual staging—come see it in person and make it yours today!
Last Agent to Sell the Property
Berkshire Hathaway HomeService License #280729 Listed on: 03/07/2025

Home Details
Home Type
- Single Family
Est. Annual Taxes
- $1,928
Year Built
- Built in 1987
Lot Details
- 10,454 Sq Ft Lot
- Back Yard
Home Design
- Traditional Architecture
- Shingle Roof
- Vinyl Siding
Interior Spaces
- Multi-Level Property
- Living Room
- Dining Room
- Finished Basement
Kitchen
- Electric Oven
- Range
- Microwave
- Dishwasher
Flooring
- Carpet
- Laminate
Bedrooms and Bathrooms
- 4 Bedrooms
- Primary Bedroom on Main
- 2 Full Bathrooms
Laundry
- Laundry Room
- Dryer
- Washer
Parking
- 2 Parking Spaces
- 2 Open Parking Spaces
Schools
- Holt Elementary School
- Carrington Middle School
- Riverside High School
Utilities
- Forced Air Heating and Cooling System
- Heat Pump System
- Electric Water Heater
Listing and Financial Details
- Assessor Parcel Number 0823-35-2120
Community Details
Overview
- No Home Owners Association
- Scarsdale Subdivision
Recreation
- Park
Ownership History
Purchase Details
Home Financials for this Owner
Home Financials are based on the most recent Mortgage that was taken out on this home.Purchase Details
Home Financials for this Owner
Home Financials are based on the most recent Mortgage that was taken out on this home.Purchase Details
Home Financials for this Owner
Home Financials are based on the most recent Mortgage that was taken out on this home.Purchase Details
Home Financials for this Owner
Home Financials are based on the most recent Mortgage that was taken out on this home.Similar Homes in Durham, NC
Home Values in the Area
Average Home Value in this Area
Purchase History
| Date | Type | Sale Price | Title Company |
|---|---|---|---|
| Warranty Deed | $324,000 | Mccall Law Firm Pc | |
| Trustee Deed | $94,500 | None Available | |
| Warranty Deed | $90,000 | None Available | |
| Interfamily Deed Transfer | -- | Financial Title Company |
Mortgage History
| Date | Status | Loan Amount | Loan Type |
|---|---|---|---|
| Open | $304,000 | New Conventional | |
| Previous Owner | $182,692 | FHA | |
| Previous Owner | $128,000 | New Conventional | |
| Previous Owner | $133,200 | Unknown | |
| Previous Owner | $100,500 | New Conventional | |
| Previous Owner | $102,000 | Unknown | |
| Previous Owner | $108,000 | Unknown | |
| Previous Owner | $21,300 | Credit Line Revolving | |
| Previous Owner | $64,000 | Unknown |
Property History
| Date | Event | Price | Change | Sq Ft Price |
|---|---|---|---|---|
| 07/17/2025 07/17/25 | Sold | $315,000 | -6.0% | $191 / Sq Ft |
| 06/23/2025 06/23/25 | Pending | -- | -- | -- |
| 06/12/2025 06/12/25 | Price Changed | $335,000 | -2.9% | $203 / Sq Ft |
| 05/01/2025 05/01/25 | Price Changed | $345,000 | -1.4% | $209 / Sq Ft |
| 04/16/2025 04/16/25 | Price Changed | $350,000 | -1.4% | $213 / Sq Ft |
| 03/07/2025 03/07/25 | For Sale | $355,000 | +9.6% | $216 / Sq Ft |
| 12/14/2023 12/14/23 | Off Market | $324,000 | -- | -- |
| 02/18/2022 02/18/22 | Sold | $324,000 | +8.0% | $196 / Sq Ft |
| 01/15/2022 01/15/22 | Pending | -- | -- | -- |
| 01/12/2022 01/12/22 | For Sale | $300,000 | -- | $181 / Sq Ft |
Tax History Compared to Growth
Tax History
| Year | Tax Paid | Tax Assessment Tax Assessment Total Assessment is a certain percentage of the fair market value that is determined by local assessors to be the total taxable value of land and additions on the property. | Land | Improvement |
|---|---|---|---|---|
| 2024 | $2,225 | $159,503 | $21,610 | $137,893 |
| 2023 | $2,089 | $159,503 | $21,610 | $137,893 |
| 2022 | $2,041 | $159,503 | $21,610 | $137,893 |
| 2021 | $2,032 | $159,503 | $21,610 | $137,893 |
| 2020 | $1,984 | $159,503 | $21,610 | $137,893 |
| 2019 | $1,984 | $159,503 | $21,610 | $137,893 |
| 2018 | $1,849 | $136,276 | $24,800 | $111,476 |
| 2017 | $1,835 | $136,276 | $24,800 | $111,476 |
| 2016 | $1,773 | $136,276 | $24,800 | $111,476 |
| 2015 | $1,796 | $129,721 | $24,920 | $104,801 |
| 2014 | $1,796 | $129,721 | $24,920 | $104,801 |
Agents Affiliated with this Home
-
Barbara Lyster

Seller's Agent in 2025
Barbara Lyster
Berkshire Hathaway HomeService
(919) 961-6674
3 in this area
80 Total Sales
-
Muthu Venkatraman

Buyer's Agent in 2025
Muthu Venkatraman
Fathom Realty NC
(978) 387-4228
18 Total Sales
-
B
Seller's Agent in 2022
Betty Thompson
Coldwell Banker Advantage
-
Derrick Lasley
D
Seller Co-Listing Agent in 2022
Derrick Lasley
Coldwell Banker Advantage
(919) 967-6363
1 in this area
90 Total Sales
-
Judy Thanhauser

Buyer's Agent in 2022
Judy Thanhauser
Pinnacle Group Realty
(919) 244-5572
1 in this area
86 Total Sales
Map
Source: Doorify MLS
MLS Number: 10080713
APN: 126936
- 2012 Stadium Dr
- 2603 Fairlawn Rd
- 212 Pinewood Dr
- 2205 W Carver St
- 1815 Chandellay Dr
- 3300 Shaftsbury St
- 3649 Guess Rd
- 2408 Stadium Dr Unit A
- 2705 Ramblegate Ln
- 3300 Alabama Ave
- 2900 Cammie St
- 1011 Wyldewood Rd
- 5 Sidbrook Ct
- 72 Justin Ct
- 61 Fashion Place
- 711 W Carver St
- 2616 Kirk Rd
- 2602 Hitchcock Dr
- 2905 Cammie St
- 2519 Hitchcock Dr
