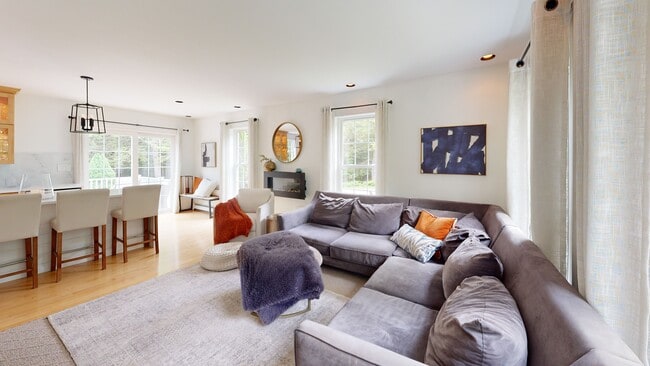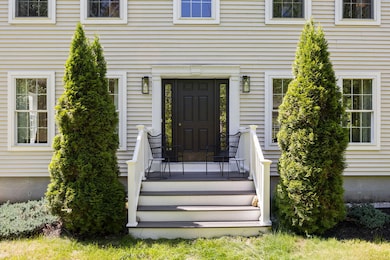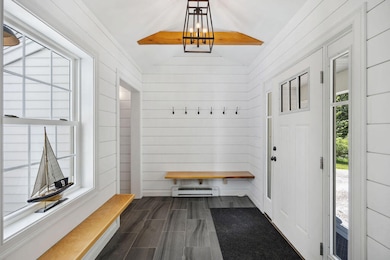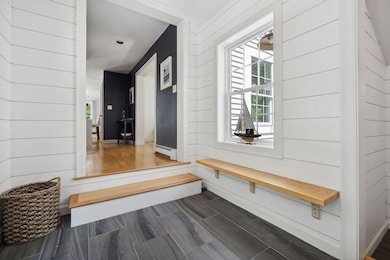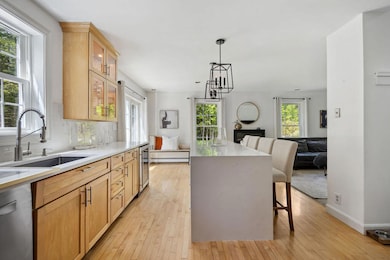Welcome to 7 Hideaway Drive—where privacy, charm, and adventure meet. Nestled on 2.5 wooded acres with direct access to snowmobile trails and just minutes from Casco Bay, this 3-bedroom home offers the perfect blend of peaceful retreat and everyday convenience.
Step inside to a beautifully renovated kitchen featuring quartz countertops and brand-new appliances, perfect for entertaining or cozy nights in. The open layout flows effortlessly into light-filled living spaces, while the jacuzzi tub in the primary suite adds a touch of luxury to your daily routine.
With 1.5 baths, 1,721 sq ft above grade and 510 sq ft below, this home is ideal for those who crave comfort and flexibility. Need room to grow? The unfinished third floor is a blank canvas—whether you're dreaming of a studio, office, or bonus room.
Enjoy the privacy of your wooded lot while staying close to everything Freeport offers. From trail access out your back door to the potential for your own personalized expansion, this is a home that inspires.
Don't miss your chance to own this one-of-a-kind property—schedule your showing today.


