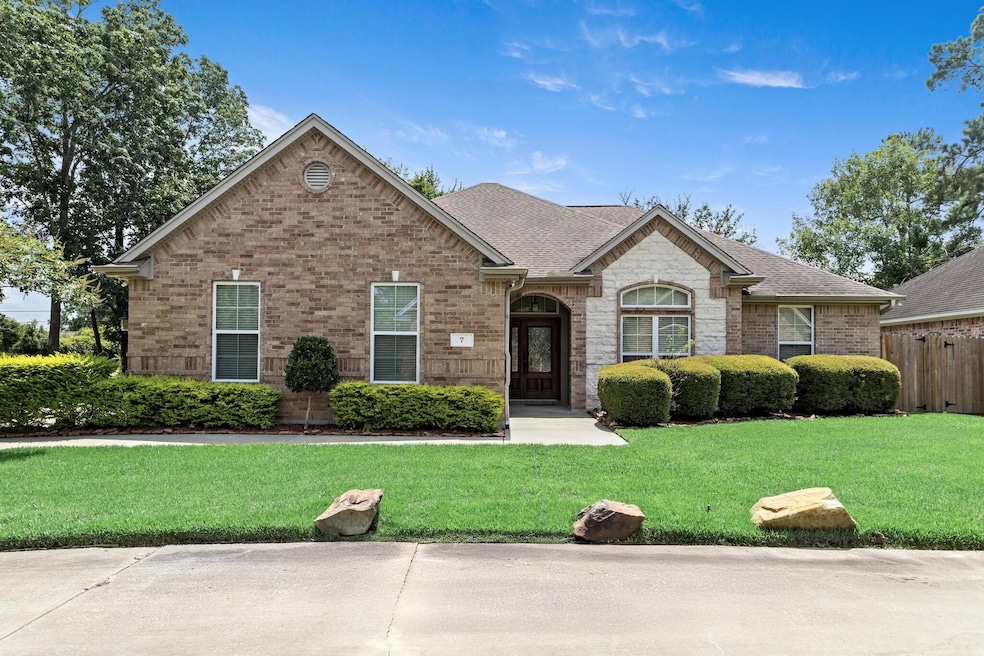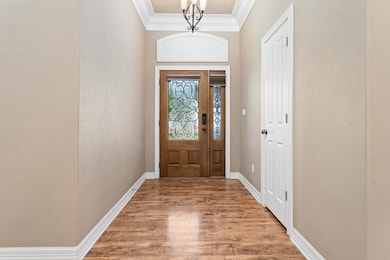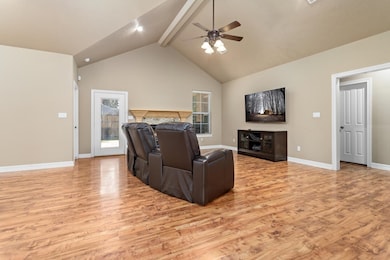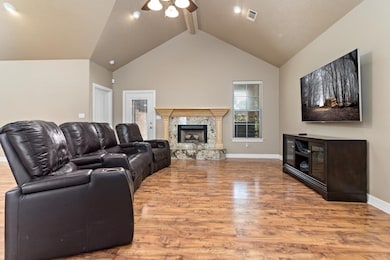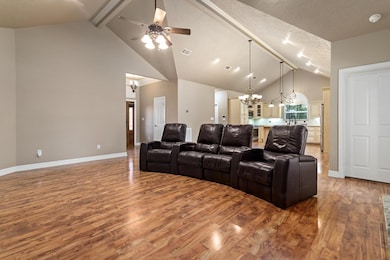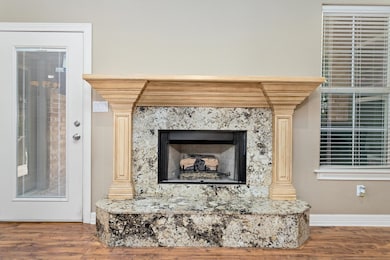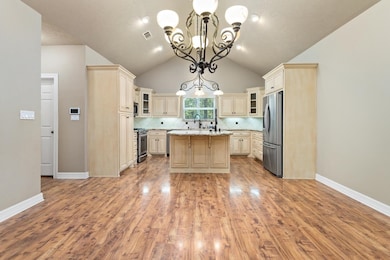7 Howell Ct Beaumont, TX 77706
North Beaumont NeighborhoodHighlights
- Corner Lot
- Covered patio or porch
- Cul-De-Sac
- Granite Countertops
- Formal Dining Room
- 2 Car Attached Garage
About This Home
Impeccable west end retreat available for lease. Tucked away in a private neighborhood. Chef's kitchen with granite countertops,, massive island with vegetable sink, gas cook top and tons of custom cabinets. Den has vaulted ceilings, gas fireplace and gleaming laminate floors. Spacious master suite has coffered ceilings and a dream master bath with 2 walk-in closets, jetted tub and a separate shower. Covered patio with gas grill and fire pit. $3,000 per month includes all utilities (including ADT and internet) and lawn care. 18 month lease only! Remaining furniture will stay with the house.
Home Details
Home Type
- Single Family
Est. Annual Taxes
- $5,846
Year Built
- 2005
Lot Details
- Cul-De-Sac
- Wood Fence
- Corner Lot
- Sprinkler System
Home Design
- Brick or Stone Veneer
- Slab Foundation
- Composition Shingle Roof
- Vinyl Siding
Interior Spaces
- 2,155 Sq Ft Home
- 1-Story Property
- Sheet Rock Walls or Ceilings
- Ceiling Fan
- Gas Log Fireplace
- Double Pane Windows
- Blinds
- Entryway
- Living Room
- Formal Dining Room
- Inside Utility
- Home Security System
Kitchen
- Breakfast Bar
- Self-Cleaning Oven
- Stove
- Free-Standing Range
- Microwave
- Plumbed For Ice Maker
- Dishwasher
- Kitchen Island
- Granite Countertops
- Disposal
Flooring
- Carpet
- Laminate
- Tile
Bedrooms and Bathrooms
- 4 Bedrooms
- Split Bedroom Floorplan
- 2 Full Bathrooms
Laundry
- Dryer
- Washer
Parking
- 2 Car Attached Garage
- Garage Door Opener
- Additional Parking
Outdoor Features
- Covered patio or porch
Utilities
- Central Heating and Cooling System
- Internet Available
- Cable TV Available
Map
Source: Beaumont Board of REALTORS®
MLS Number: 259644
APN: 030390-000-000700-00000
- 5 Bayou Bend Place
- 2040 Chevy Chase Ln
- 4945 Bellechase Dr
- 5715 Glasgow Ln
- 4920 Bellechase Dr
- 5755 Glasgow Ln
- 1 Cheska Hollow
- 1865 Rikisha Ln
- 1825 Rikisha Ln
- 5065 Oakmont Dr
- 27 Bellchase Gardens Dr
- 4715 Regina Ln
- 5955 Bicentennial Ln
- 2250 Savannah Trace
- 6080 Chatom Trace
- 4795 Chadwick St
- 4715 Dunleith St
- 120 Summerwood St
- 5885 Pinkstaff Ln
- 5150 Oakmont Dr
- 4895 Taft St
- 1385 Howell St
- 4580 Reagan St
- 6180 Gracemount Ln
- 2099 Dowlen Rd
- 2005-2095 Dowlen Rd
- 3755 Delaware St
- 4040 Crow Rd
- 3910 Treadway Rd
- 3995 Crow Rd
- 4110 Arthur Ln Unit 20
- 4110 Arthur Ln Unit 4
- 4110 Arthur Ln Unit 18
- 4115 Crow Rd
- 4110 Arthur Ln
- 4045 Treadway Rd
- 4165 Crow Rd
- 3155 French Rd
- 4695 Collier St
- 3565 Delaware St
