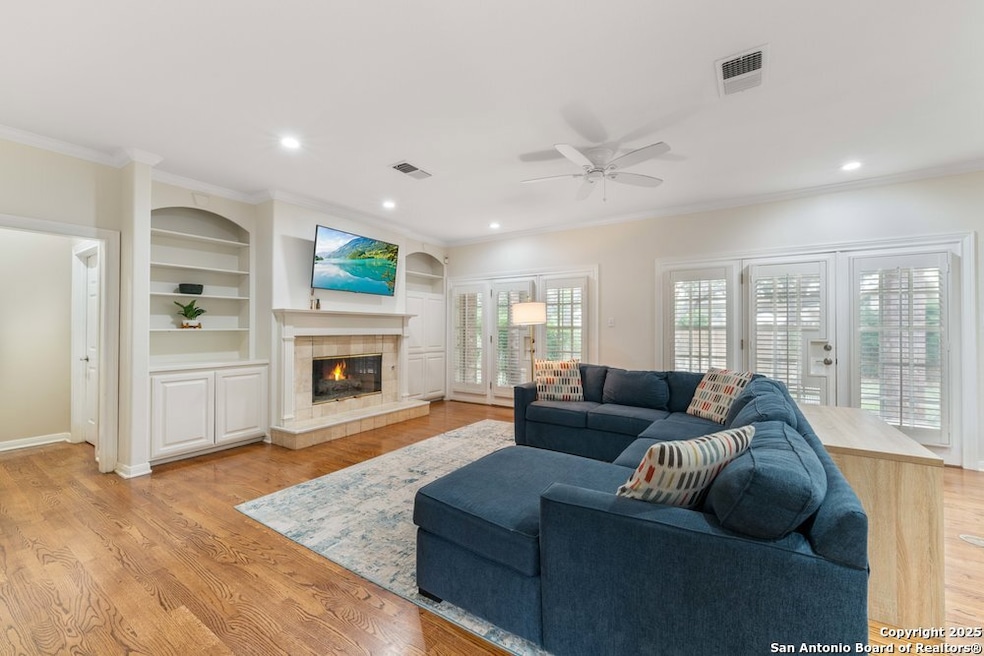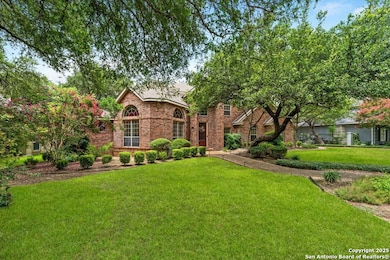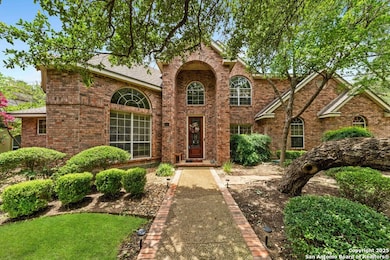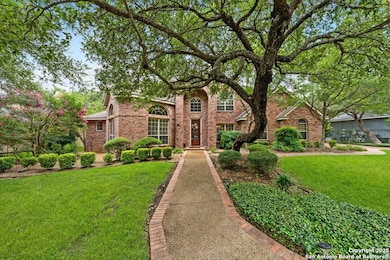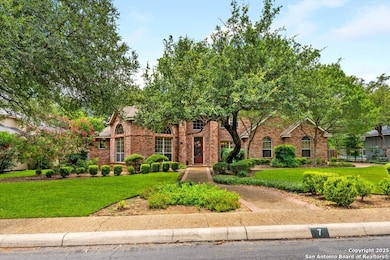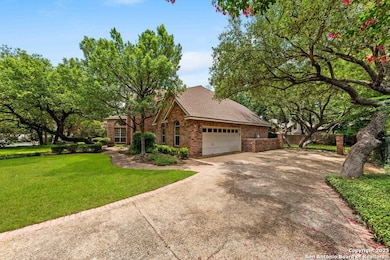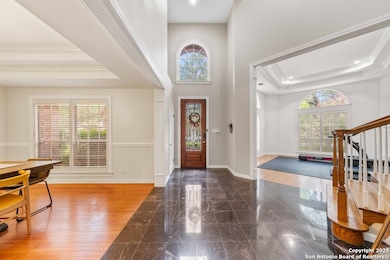7 Inwood Knolls San Antonio, TX 78248
Shavano NeighborhoodHighlights
- Very Popular Property
- Mature Trees
- Covered patio or porch
- Blattman Elementary School Rated A
- Marble Flooring
- Eat-In Kitchen
About This Home
Nestled in the prestigious, guard-gated community of Inwood, this beautifully maintained 5-bedroom, 3.5-bath custom Burdick home offers timeless elegance and thoughtful design. Enjoy multiple living and dining spaces, rich hardwood and travertine flooring, and a stunning 2019 kitchen remodel featuring Absolute Black granite countertops, a marble subway tile backsplash, crisp white cabinetry, and stainless steel appliances. The spacious downstairs primary suite includes outdoor access, dual vanities, a soaking tub, separate shower, and two walk-in closets. Set on a lush, tree-studded lot with privacy fencing, sprinkler system, and full brick exterior, this home is ideal for both entertaining and everyday living. Experience ultimate comfort and security with controlled access and a serene, private setting. Schedule your private tour today!
Listing Agent
Kalei Laneaux
Keller Williams Heritage Listed on: 07/16/2025
Home Details
Home Type
- Single Family
Est. Annual Taxes
- $14,209
Year Built
- Built in 1993
Lot Details
- 0.31 Acre Lot
- Mature Trees
Home Design
- Brick Exterior Construction
- Slab Foundation
- Composition Roof
- Roof Vent Fans
- Masonry
Interior Spaces
- 3,562 Sq Ft Home
- 2-Story Property
- Ceiling Fan
- Chandelier
- Double Pane Windows
- Window Treatments
- Combination Dining and Living Room
Kitchen
- Eat-In Kitchen
- Built-In Oven
- Stove
- Microwave
- Ice Maker
- Dishwasher
- Disposal
Flooring
- Wood
- Marble
- Ceramic Tile
Bedrooms and Bathrooms
- 5 Bedrooms
- Walk-In Closet
Laundry
- Laundry Room
- Washer Hookup
Parking
- 2 Car Garage
- Garage Door Opener
Outdoor Features
- Covered patio or porch
Schools
- Blattman Elementary School
- Hobby Will Middle School
- Clark High School
Utilities
- Forced Air Zoned Heating and Cooling System
- Cable TV Available
Community Details
- Built by Burdick
- Inwood Subdivision
Listing and Financial Details
- Assessor Parcel Number 189000014190
Map
Source: San Antonio Board of REALTORS®
MLS Number: 1884524
APN: 18900-001-4190
- 17 Inwood Terrace Dr
- 3 Inwood Moss
- 10 Inwood Manor
- 39 Rogers Wood
- 24 Rogers Wood
- 5 Greta Dr
- 108 Whittingham Rd
- 2 Marella Dr
- 14722 Forward Pass
- 2411 Kelso
- 11 Yateswood
- 2502 Huebner Park
- 14222 Emerald Hill Dr
- 16015 Huebner Bluff
- 15019 Churchill Estates Blvd
- 15007 Northern Dancer
- 16006 Huebner Bluff
- 202 Wellesley Loop
- 20 Wellesley Loop
- 16026 Huebner Bluff
- 36 Grants Lake Dr
- 14939 Gateview Dr
- 14930 Lantern Ln
- 14811 Huebner Rd
- 2807 Bee Cave St
- 15295 Cadillac Dr
- 16650 Huebner Rd
- 14115 Moss Farm St
- 14107 Moss Farm St
- 2727 Treble Creek
- 3231 N Loop 1604 W
- 13923 Cedar Canyon
- 2107 Crested Walk Dr
- 17475 Happys Round
- 1603 Doe Park
- 2914 Olmos Creek Dr
- 14110 George Rd
- 1738 Hadbury Ln
- 13726 Castle Grove Dr
- 13739 Wood Point
