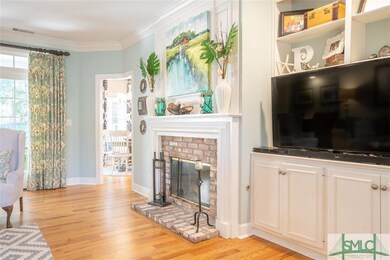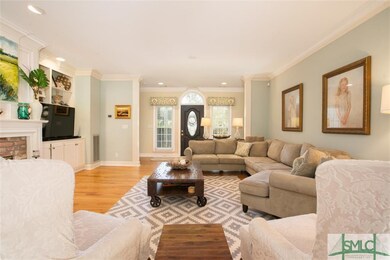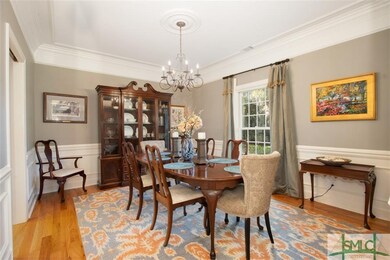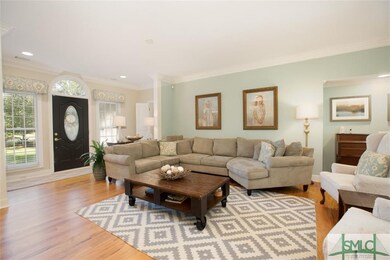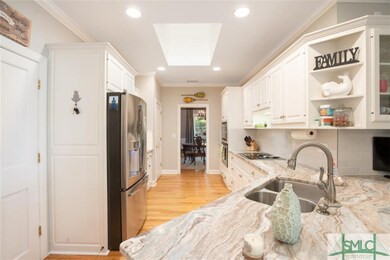
7 Jaymee Ln Savannah, GA 31406
Sandfly NeighborhoodHighlights
- Primary Bedroom Suite
- 0.48 Acre Lot
- Traditional Architecture
- Gated Community
- Community Lake
- Main Floor Primary Bedroom
About This Home
As of October 2019Outstanding renovation of this Isle of Hope area home. Located minutes from the Bluff and Intercostal waterway. The entire home is immaculate, including the lush, private, fenced back yard. Perfect floor plan with 4 true bedrooms on the main floor, including a spacious master suite. Which features a newly renovated spa bath complete with separate vanities, soaking tub and new shower with carerra marble tile. The gourmet kitchen with stone countertops & stainless steel appliances opens into a cozy breakfast room and office area. The living room leads you to a backyard oasis! Private sports court, custom built play house, garden area, and multiple sitting areas with both a covered and uncovered patio. Hardwood floors,Savannah grey brick fireplace & natural light welcome you to this home. The split bedroom plan has 3 large bedrooms with walk in closets, and 2 full updated bathrooms. Upstairs features an oversized bonus room & half bath, with extra storage. You will love this home!
Last Agent to Sell the Property
Liz Giddens
Six Bricks LLC License #291635 Listed on: 08/28/2019
Home Details
Home Type
- Single Family
Est. Annual Taxes
- $4,689
Year Built
- Built in 1991 | Remodeled
Lot Details
- 0.48 Acre Lot
- Cul-De-Sac
- Fenced Yard
- Interior Lot
- Sprinkler System
HOA Fees
- $42 Monthly HOA Fees
Home Design
- Traditional Architecture
- Raised Foundation
- Frame Construction
- Composition Roof
- Asphalt Roof
- Stucco
Interior Spaces
- 3,036 Sq Ft Home
- 1.5-Story Property
- Bookcases
- Recessed Lighting
- Gas Fireplace
- Great Room with Fireplace
Kitchen
- Breakfast Area or Nook
- Breakfast Bar
- <<microwave>>
- Dishwasher
- Disposal
Bedrooms and Bathrooms
- 4 Bedrooms
- Primary Bedroom on Main
- Primary Bedroom Suite
- Dual Vanity Sinks in Primary Bathroom
- Garden Bath
- Separate Shower
Laundry
- Laundry Room
- Washer and Dryer Hookup
Parking
- 2 Car Attached Garage
- Automatic Garage Door Opener
- Off-Street Parking
Accessible Home Design
- Halls are 36 inches wide or more
Outdoor Features
- Open Patio
- Front Porch
Schools
- Isle Of Hope Elementary And Middle School
- Johnson High School
Utilities
- Central Heating and Cooling System
- Programmable Thermostat
- Electric Water Heater
- Cable TV Available
Listing and Financial Details
- Assessor Parcel Number 1-0425-03-006
Community Details
Overview
- Community Lake
Security
- Gated Community
Ownership History
Purchase Details
Home Financials for this Owner
Home Financials are based on the most recent Mortgage that was taken out on this home.Purchase Details
Home Financials for this Owner
Home Financials are based on the most recent Mortgage that was taken out on this home.Similar Homes in Savannah, GA
Home Values in the Area
Average Home Value in this Area
Purchase History
| Date | Type | Sale Price | Title Company |
|---|---|---|---|
| Warranty Deed | $435,000 | -- | |
| Warranty Deed | $340,000 | -- |
Mortgage History
| Date | Status | Loan Amount | Loan Type |
|---|---|---|---|
| Open | $348,000 | New Conventional | |
| Previous Owner | $313,000 | New Conventional | |
| Previous Owner | $309,886 | New Conventional | |
| Previous Owner | $50,000 | New Conventional |
Property History
| Date | Event | Price | Change | Sq Ft Price |
|---|---|---|---|---|
| 10/10/2019 10/10/19 | Sold | $435,000 | -1.1% | $143 / Sq Ft |
| 09/07/2019 09/07/19 | Pending | -- | -- | -- |
| 08/28/2019 08/28/19 | For Sale | $439,900 | +29.4% | $145 / Sq Ft |
| 01/15/2014 01/15/14 | Sold | $340,000 | -9.3% | $111 / Sq Ft |
| 01/15/2014 01/15/14 | Pending | -- | -- | -- |
| 03/01/2013 03/01/13 | For Sale | $375,000 | -- | $123 / Sq Ft |
Tax History Compared to Growth
Tax History
| Year | Tax Paid | Tax Assessment Tax Assessment Total Assessment is a certain percentage of the fair market value that is determined by local assessors to be the total taxable value of land and additions on the property. | Land | Improvement |
|---|---|---|---|---|
| 2024 | $4,689 | $232,920 | $40,000 | $192,920 |
| 2023 | $3,833 | $192,640 | $20,000 | $172,640 |
| 2022 | $4,200 | $176,360 | $20,000 | $156,360 |
| 2021 | $4,275 | $124,800 | $20,000 | $104,800 |
| 2020 | $4,305 | $124,800 | $20,000 | $104,800 |
| 2019 | $4,425 | $124,800 | $20,000 | $104,800 |
| 2018 | $4,794 | $134,640 | $20,000 | $114,640 |
| 2017 | $4,030 | $135,680 | $20,000 | $115,680 |
Agents Affiliated with this Home
-
L
Seller's Agent in 2019
Liz Giddens
Six Bricks LLC
-
LINDA NOVACK

Seller Co-Listing Agent in 2019
LINDA NOVACK
The Landings Company
(912) 598-1317
197 Total Sales
-
Michael O'Connor

Buyer's Agent in 2019
Michael O'Connor
RE/MAX
(912) 484-0030
91 Total Sales
-
Judith McDougal

Seller's Agent in 2014
Judith McDougal
RE/MAX
(912) 659-5775
1 in this area
86 Total Sales
Map
Source: Savannah Multi-List Corporation
MLS Number: 212005
APN: 1042503006
- 8834 Ferguson Ave
- 10 Tara Manor Dr
- 8720 Ferguson Ave
- 8621 Ferguson Ave
- 8607 Ferguson Ave
- 5 Abraham Rd
- 114 Lakeview Ct
- 7423 Central Ave
- 22 Colonel Estill Ave
- 1613 Rosewood Dr
- 117 Fox Chase Rd
- 7227 Central Ave
- 2240 Norwood Ave
- 7620 Central Ave
- 123 Hunt Club Ct
- 8519 Cresthill Ave
- 0 Albert St Unit 264103
- 7305 Leghorn St
- 123 Canter Ct
- 106 Canter Ct

