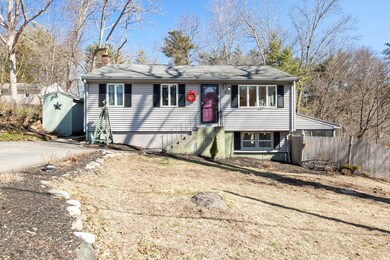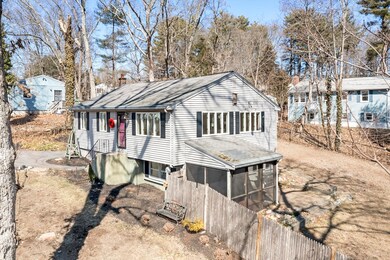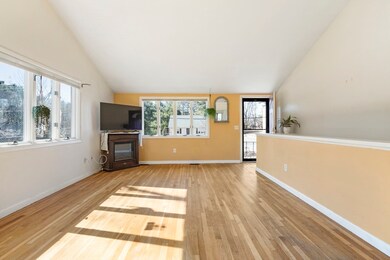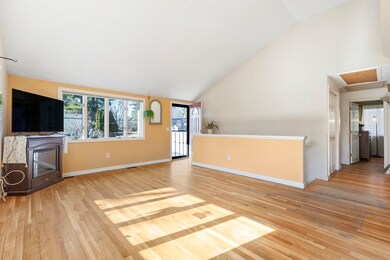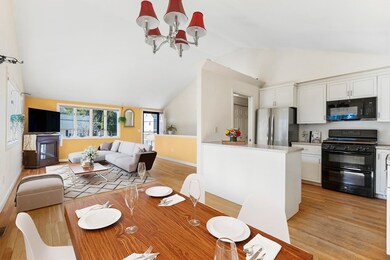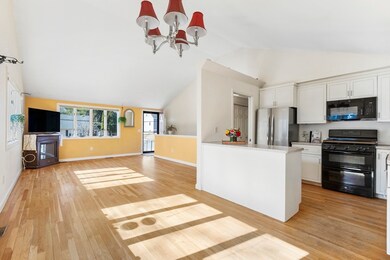
7 King Phillip St Medway, MA 02053
Highlights
- Golf Course Community
- Community Stables
- River View
- John D. McGovern Elementary School Rated A-
- Medical Services
- Open Floorplan
About This Home
As of April 2025This charming 3-bedroom ranch-style home offers the ease of one-level living, perfect for those seeking comfort and simplicity. With views of the Charles River, the home features a cathedral ceiling and an open floor plan, creating a bright, spacious atmosphere. The first floor includes a full bathroom for added convenience. The walk-out, partially finished lower level provides ample opportunity for expansion or customization. Most recent upgrades include kitchen appliances, the electrical panel, Anderson windows, central air, a modern heating system, and water heater. Outside, enjoy a screened-in patio and a private, wooded backyard with beautiful gardens. Located within the sought-after Medway School System, the home is in move-in condition and ideally situated for commuters with easy access to the commuter rail, Route 495, and the Mass Pike. Showings begin at the first open house on Saturday, March 15th, at 11 am. Don’t miss out on this fantastic opportunity!
Home Details
Home Type
- Single Family
Est. Annual Taxes
- $7,071
Year Built
- Built in 1967
Lot Details
- 10,019 Sq Ft Lot
- Fenced Yard
- Fenced
- Corner Lot
- Sloped Lot
- Cleared Lot
- Property is zoned ARII
Property Views
- River
- Scenic Vista
Home Design
- Ranch Style House
- Frame Construction
- Shingle Roof
- Concrete Perimeter Foundation
Interior Spaces
- Open Floorplan
- Cathedral Ceiling
- Insulated Windows
- Insulated Doors
- Home Office
- Screened Porch
Kitchen
- Range<<rangeHoodToken>>
- Dishwasher
- Disposal
Flooring
- Wood
- Ceramic Tile
- Vinyl
Bedrooms and Bathrooms
- 3 Bedrooms
- 1 Full Bathroom
- Linen Closet In Bathroom
Laundry
- Dryer
- Washer
Basement
- Basement Fills Entire Space Under The House
- Partial Basement
- Laundry in Basement
Parking
- 4 Car Parking Spaces
- Driveway
- Paved Parking
- Open Parking
- Off-Street Parking
Outdoor Features
- Outdoor Storage
- Rain Gutters
Location
- Property is near public transit
- Property is near schools
Schools
- Mem/Mcgovern Elementary School
- Medway Middle School
- Medway High School
Utilities
- Forced Air Heating and Cooling System
- 1 Cooling Zone
- 2 Heating Zones
- Electric Baseboard Heater
- 200+ Amp Service
- Gas Water Heater
- High Speed Internet
Listing and Financial Details
- Assessor Parcel Number 3162757
Community Details
Overview
- No Home Owners Association
Amenities
- Medical Services
- Shops
- Coin Laundry
Recreation
- Golf Course Community
- Tennis Courts
- Park
- Community Stables
- Jogging Path
- Bike Trail
Ownership History
Purchase Details
Home Financials for this Owner
Home Financials are based on the most recent Mortgage that was taken out on this home.Purchase Details
Home Financials for this Owner
Home Financials are based on the most recent Mortgage that was taken out on this home.Similar Homes in the area
Home Values in the Area
Average Home Value in this Area
Purchase History
| Date | Type | Sale Price | Title Company |
|---|---|---|---|
| Not Resolvable | $310,000 | -- | |
| Deed | $292,750 | -- | |
| Deed | $292,750 | -- |
Mortgage History
| Date | Status | Loan Amount | Loan Type |
|---|---|---|---|
| Open | $306,000 | Purchase Money Mortgage | |
| Closed | $306,000 | Purchase Money Mortgage | |
| Closed | $134,000 | Stand Alone Refi Refinance Of Original Loan | |
| Closed | $51,500 | Credit Line Revolving | |
| Closed | $318,766 | New Conventional | |
| Previous Owner | $156,700 | No Value Available | |
| Previous Owner | $148,000 | No Value Available | |
| Previous Owner | $150,000 | Purchase Money Mortgage |
Property History
| Date | Event | Price | Change | Sq Ft Price |
|---|---|---|---|---|
| 04/18/2025 04/18/25 | Sold | $510,200 | +3.1% | $351 / Sq Ft |
| 03/16/2025 03/16/25 | Pending | -- | -- | -- |
| 03/13/2025 03/13/25 | For Sale | $494,900 | +59.6% | $341 / Sq Ft |
| 05/18/2016 05/18/16 | Sold | $310,000 | -6.0% | $213 / Sq Ft |
| 03/31/2016 03/31/16 | Pending | -- | -- | -- |
| 03/09/2016 03/09/16 | For Sale | $329,900 | -- | $227 / Sq Ft |
Tax History Compared to Growth
Tax History
| Year | Tax Paid | Tax Assessment Tax Assessment Total Assessment is a certain percentage of the fair market value that is determined by local assessors to be the total taxable value of land and additions on the property. | Land | Improvement |
|---|---|---|---|---|
| 2024 | $6,761 | $469,500 | $281,400 | $188,100 |
| 2023 | $6,178 | $387,600 | $233,200 | $154,400 |
| 2022 | $6,017 | $355,400 | $207,100 | $148,300 |
| 2021 | $5,643 | $323,200 | $191,000 | $132,200 |
| 2020 | $5,409 | $309,100 | $176,900 | $132,200 |
| 2019 | $5,184 | $305,500 | $176,900 | $128,600 |
| 2018 | $4,970 | $281,400 | $152,800 | $128,600 |
| 2017 | $5,036 | $281,000 | $152,800 | $128,200 |
| 2016 | $4,419 | $244,000 | $135,100 | $108,900 |
| 2015 | $4,186 | $229,500 | $120,600 | $108,900 |
| 2014 | $4,265 | $226,400 | $128,700 | $97,700 |
Agents Affiliated with this Home
-
Laina Kaplan

Seller's Agent in 2025
Laina Kaplan
Realty Executives
(508) 577-3538
39 in this area
81 Total Sales
-
Allen Garzone

Buyer's Agent in 2025
Allen Garzone
Allen Garzone
(617) 875-6443
1 in this area
3 Total Sales
-
Joshua Lioce

Buyer's Agent in 2016
Joshua Lioce
Lioce Properties Group
(508) 422-9750
5 in this area
479 Total Sales
Map
Source: MLS Property Information Network (MLS PIN)
MLS Number: 73344924
APN: MEDW-000069-000000-000071
- 3 Wamesit St
- 4 Charles River Rd
- 27 Willow Pond Cir Unit 27
- 29 Willow Pond Cir Unit 29
- 19 Willow Pond Cir Unit 19
- 14 Sanford St Unit 21
- 0 Elm St
- 1 John St
- 124 Mastro Dr
- 14 Charles Dr
- 18 Norfolk Ave
- 83 Oliver Pond Cir Unit 7
- 91 Oliver Pond Cir Unit 3
- 45 Main St
- 9 Karen Ave
- 193 Main St
- 8 Heritage Dr
- 11 Maple St
- 32 Maple St
- 10 Macarthur Ave

