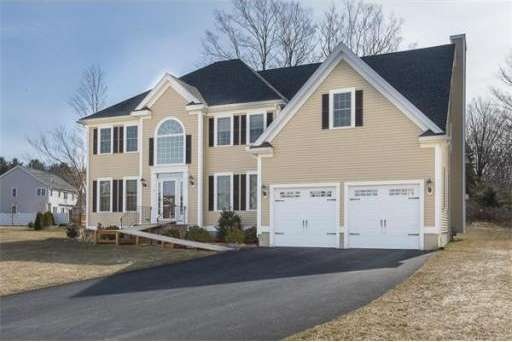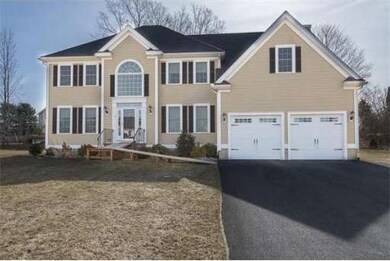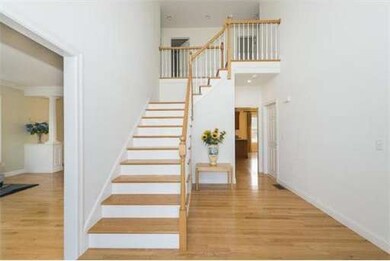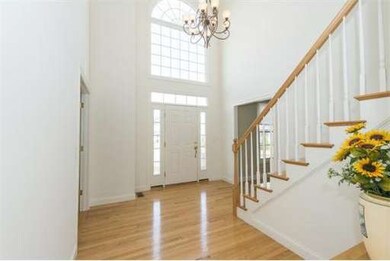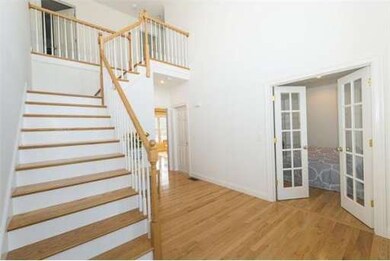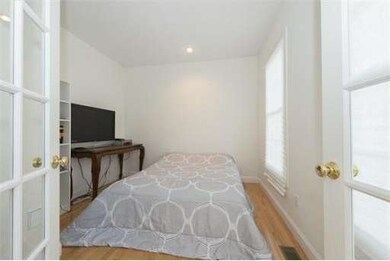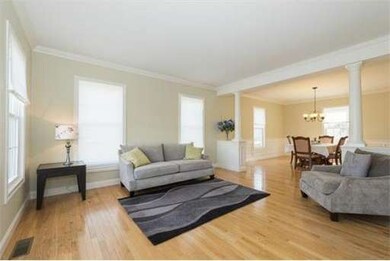
7 Meeting House Cir Bedford, MA 01730
About This Home
As of May 2023The “Concord II†- A favorite floor plan at Prescott Farms! Magnificently appointed and built with quality cratsmanship this home has a stunning 2 story foyer, 4 beds, featuring an impressive master bedroom with vaulted ceiling, huge walk-in closet, sitting area, and tranquil master bath. Main level has open flow through living/dining/kitchen/family rooms as well as study with French doors and ¾ bath. Huge basement, 2 car attached garage, and wonderful yard with irrigation. A fantastic home!
Last Agent to Sell the Property
Gibson Sotheby's International Realty Listed on: 03/21/2013

Last Buyer's Agent
Jean Colbath
Jean Colbath Real Estate License #449500327
Home Details
Home Type
Single Family
Est. Annual Taxes
$173
Year Built
2008
Lot Details
0
Listing Details
- Lot Description: Paved Drive, Level
- Special Features: None
- Property Sub Type: Detached
- Year Built: 2008
Interior Features
- Has Basement: Yes
- Fireplaces: 1
- Primary Bathroom: Yes
- Number of Rooms: 10
- Electric: Circuit Breakers, 200 Amps
- Energy: Insulated Windows, Insulated Doors, Storm Doors
- Flooring: Tile, Wall to Wall Carpet, Hardwood
- Interior Amenities: Central Vacuum, Cable Available
- Basement: Full, Interior Access, Bulkhead, Sump Pump, Concrete Floor
- Bedroom 2: Second Floor, 14X12
- Bedroom 3: Second Floor, 14X15
- Bedroom 4: Second Floor, 11X13
- Bathroom #1: First Floor
- Bathroom #2: Second Floor
- Bathroom #3: Second Floor
- Kitchen: First Floor, 23X16
- Laundry Room: Second Floor
- Living Room: First Floor, 14X16
- Master Bedroom: Second Floor, 25X15
- Master Bedroom Description: Bathroom - Full, Bathroom - Double Vanity/Sink, Ceiling Fan(s), Closet - Walk-in, Flooring - Wall to Wall Carpet
- Dining Room: First Floor, 14X16
- Family Room: First Floor, 23X16
Exterior Features
- Construction: Frame
- Exterior: Vinyl
- Exterior Features: Deck, Gutters, Screens, Patio, Sprinkler System
- Foundation: Poured Concrete
Garage/Parking
- Garage Parking: Attached, Garage Door Opener
- Garage Spaces: 2
- Parking: Off-Street, Paved Driveway
- Parking Spaces: 2
Utilities
- Cooling Zones: 2
- Heat Zones: 2
- Hot Water: Natural Gas, Tank
- Utility Connections: for Gas Range, for Electric Dryer
Condo/Co-op/Association
- HOA: Yes
Ownership History
Purchase Details
Purchase Details
Home Financials for this Owner
Home Financials are based on the most recent Mortgage that was taken out on this home.Purchase Details
Purchase Details
Home Financials for this Owner
Home Financials are based on the most recent Mortgage that was taken out on this home.Purchase Details
Home Financials for this Owner
Home Financials are based on the most recent Mortgage that was taken out on this home.Similar Homes in Bedford, MA
Home Values in the Area
Average Home Value in this Area
Purchase History
| Date | Type | Sale Price | Title Company |
|---|---|---|---|
| Quit Claim Deed | -- | None Available | |
| Not Resolvable | $1,183,888 | -- | |
| Deed | -- | -- | |
| Not Resolvable | $884,000 | -- | |
| Not Resolvable | $884,000 | -- | |
| Land Court Massachusetts | $843,498 | -- |
Mortgage History
| Date | Status | Loan Amount | Loan Type |
|---|---|---|---|
| Open | $1,045,000 | Purchase Money Mortgage | |
| Previous Owner | $510,400 | Stand Alone Refi Refinance Of Original Loan | |
| Previous Owner | $683,888 | New Conventional | |
| Previous Owner | $590,000 | Purchase Money Mortgage | |
| Previous Owner | $150,000 | No Value Available | |
| Previous Owner | $400,000 | No Value Available | |
| Previous Owner | $415,000 | Stand Alone Second | |
| Previous Owner | $416,000 | No Value Available | |
| Previous Owner | $417,000 | Purchase Money Mortgage |
Property History
| Date | Event | Price | Change | Sq Ft Price |
|---|---|---|---|---|
| 05/19/2023 05/19/23 | Sold | $1,545,000 | +6.6% | $459 / Sq Ft |
| 03/27/2023 03/27/23 | Pending | -- | -- | -- |
| 03/23/2023 03/23/23 | For Sale | $1,449,000 | +22.4% | $430 / Sq Ft |
| 07/29/2019 07/29/19 | Sold | $1,183,888 | 0.0% | $360 / Sq Ft |
| 05/24/2019 05/24/19 | Pending | -- | -- | -- |
| 05/09/2019 05/09/19 | For Sale | $1,183,888 | +33.9% | $360 / Sq Ft |
| 04/30/2013 04/30/13 | Sold | $884,000 | +0.6% | $258 / Sq Ft |
| 04/08/2013 04/08/13 | Pending | -- | -- | -- |
| 03/21/2013 03/21/13 | For Sale | $879,000 | -- | $256 / Sq Ft |
Tax History Compared to Growth
Tax History
| Year | Tax Paid | Tax Assessment Tax Assessment Total Assessment is a certain percentage of the fair market value that is determined by local assessors to be the total taxable value of land and additions on the property. | Land | Improvement |
|---|---|---|---|---|
| 2025 | $173 | $1,438,500 | $576,700 | $861,800 |
| 2024 | $16,277 | $1,370,100 | $549,300 | $820,800 |
| 2023 | $15,148 | $1,213,800 | $518,800 | $695,000 |
| 2022 | $15,523 | $1,143,100 | $498,400 | $644,700 |
| 2021 | $15,109 | $1,116,700 | $472,000 | $644,700 |
| 2020 | $14,597 | $1,107,500 | $472,000 | $635,500 |
| 2019 | $14,094 | $1,087,500 | $472,000 | $615,500 |
| 2018 | $15,116 | $1,071,000 | $468,300 | $602,700 |
| 2017 | $14,173 | $957,000 | $354,300 | $602,700 |
| 2016 | $13,414 | $877,900 | $322,100 | $555,800 |
| 2015 | $12,835 | $877,900 | $322,100 | $555,800 |
| 2014 | $12,959 | $824,900 | $288,200 | $536,700 |
Agents Affiliated with this Home
-
Diane Cadogan Hughes

Seller's Agent in 2023
Diane Cadogan Hughes
Barrett Sotheby's International Realty
(781) 640-6580
32 in this area
77 Total Sales
-
Mimi Henning

Buyer's Agent in 2023
Mimi Henning
Barrett Sotheby's International Realty
(781) 454-5589
23 in this area
61 Total Sales
-
Suzanne Koller

Buyer's Agent in 2019
Suzanne Koller
Compass
(617) 799-5913
241 in this area
598 Total Sales
-
Steve McKenna

Seller's Agent in 2013
Steve McKenna
Gibson Sotheby's International Realty
(781) 645-0517
4 in this area
524 Total Sales
-
J
Buyer's Agent in 2013
Jean Colbath
Jean Colbath Real Estate
Map
Source: MLS Property Information Network (MLS PIN)
MLS Number: 71497018
APN: BEDF-000078-000000-000128
- 35-37 Neillian St
- 39 Neillian St Unit 39
- 50 Summer St Unit A
- 52 Summer St Unit B
- 62 Roberts Dr Unit 62
- 4 Colony Cir
- 36 Loomis St Unit 302
- 36 Loomis St Unit 404
- 36 Loomis St Unit 104
- 10 Webber Ave Unit 4D
- 10 Webber Ave Unit 1A
- 21 Houlton St
- 48 Fifer Ln
- 87 Fifer Ln
- 70 Great Rd Unit B
- 34 Fletcher Rd
- 23 Ivan St
- 48 Springs Rd
- 29 Hancock St
- 1 Park St
