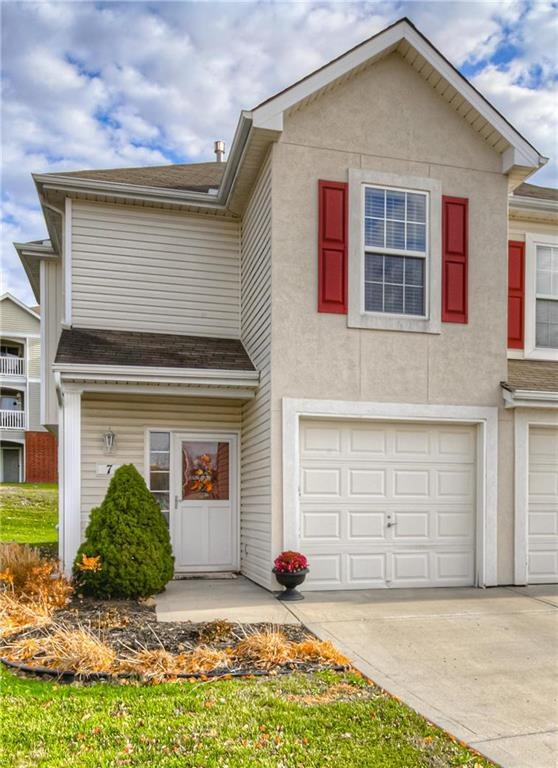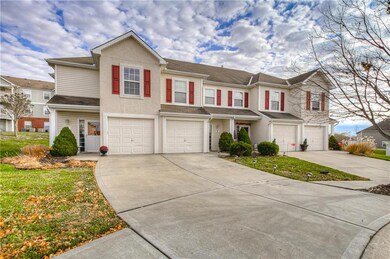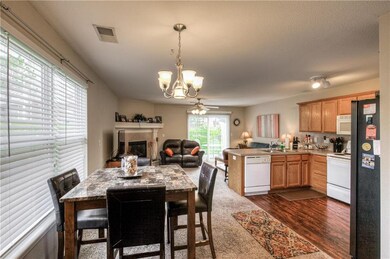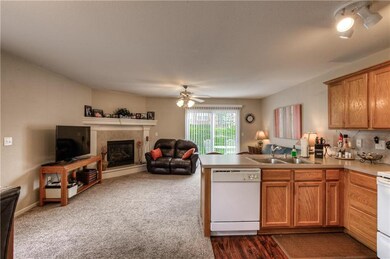
7 NE 94th Ct Kansas City, MO 64155
Sherrydale NeighborhoodHighlights
- Vaulted Ceiling
- Traditional Architecture
- Granite Countertops
- Fox Hill Elementary School Rated A-
- <<bathWithWhirlpoolToken>>
- Cul-De-Sac
About This Home
As of June 2025Worry free living at its best & at this price who could ask for anything more! Gorgeous three bedroom 2.5 bath home ready for you & your family. Nice size side yard which you never see in townhouses. Master is fit for a king with Whirlpool tub & vaulted ceilings. More room than your typical townhouse & in a Culdesac. Huge kitchen open to the beautiful living room. New carpet. Laundry is on the bedroom level. Super clean! Move in ready.
Townhouse Details
Home Type
- Townhome
Est. Annual Taxes
- $2,007
Year Built
- Built in 2007
Lot Details
- 871 Sq Ft Lot
- Side Green Space
- Cul-De-Sac
- Privacy Fence
- Sprinkler System
HOA Fees
- $150 Monthly HOA Fees
Parking
- 1 Car Attached Garage
- Front Facing Garage
Home Design
- Traditional Architecture
- Slab Foundation
- Composition Roof
- Vinyl Siding
Interior Spaces
- 1,492 Sq Ft Home
- Wet Bar: Linoleum, Carpet, Pantry, Ceiling Fan(s), Fireplace
- Built-In Features: Linoleum, Carpet, Pantry, Ceiling Fan(s), Fireplace
- Vaulted Ceiling
- Ceiling Fan: Linoleum, Carpet, Pantry, Ceiling Fan(s), Fireplace
- Skylights
- Shades
- Plantation Shutters
- Drapes & Rods
- Living Room with Fireplace
- Combination Kitchen and Dining Room
- Laundry on upper level
Kitchen
- Granite Countertops
- Laminate Countertops
Flooring
- Wall to Wall Carpet
- Linoleum
- Laminate
- Stone
- Ceramic Tile
- Luxury Vinyl Plank Tile
- Luxury Vinyl Tile
Bedrooms and Bathrooms
- 3 Bedrooms
- Cedar Closet: Linoleum, Carpet, Pantry, Ceiling Fan(s), Fireplace
- Walk-In Closet: Linoleum, Carpet, Pantry, Ceiling Fan(s), Fireplace
- Double Vanity
- <<bathWithWhirlpoolToken>>
- <<tubWithShowerToken>>
Home Security
Outdoor Features
- Enclosed patio or porch
Schools
- Fox Hill Elementary School
- Staley High School
Utilities
- Central Heating and Cooling System
- Heat Pump System
- Back Up Gas Heat Pump System
Listing and Financial Details
- Assessor Parcel Number 13-305-00-03-010.08
Community Details
Overview
- Association fees include building maint, lawn maintenance, free maintenance, management, snow removal
- Serrano Subdivision
- On-Site Maintenance
Security
- Storm Doors
Ownership History
Purchase Details
Home Financials for this Owner
Home Financials are based on the most recent Mortgage that was taken out on this home.Purchase Details
Home Financials for this Owner
Home Financials are based on the most recent Mortgage that was taken out on this home.Purchase Details
Home Financials for this Owner
Home Financials are based on the most recent Mortgage that was taken out on this home.Purchase Details
Home Financials for this Owner
Home Financials are based on the most recent Mortgage that was taken out on this home.Purchase Details
Home Financials for this Owner
Home Financials are based on the most recent Mortgage that was taken out on this home.Similar Homes in Kansas City, MO
Home Values in the Area
Average Home Value in this Area
Purchase History
| Date | Type | Sale Price | Title Company |
|---|---|---|---|
| Warranty Deed | -- | Security 1St Title | |
| Warranty Deed | -- | Mccaffree Short Title | |
| Warranty Deed | -- | Mccaffree Short Title | |
| Warranty Deed | -- | Continental Title Co | |
| Warranty Deed | -- | None Available | |
| Warranty Deed | -- | Metropolitan Title & Escrow |
Mortgage History
| Date | Status | Loan Amount | Loan Type |
|---|---|---|---|
| Previous Owner | $199,500 | No Value Available | |
| Previous Owner | $3,000 | New Conventional | |
| Previous Owner | $161,519 | FHA | |
| Previous Owner | $113,471 | FHA |
Property History
| Date | Event | Price | Change | Sq Ft Price |
|---|---|---|---|---|
| 06/13/2025 06/13/25 | Sold | -- | -- | -- |
| 04/22/2025 04/22/25 | For Sale | $232,500 | +8.1% | $156 / Sq Ft |
| 02/15/2023 02/15/23 | Sold | -- | -- | -- |
| 12/26/2022 12/26/22 | Pending | -- | -- | -- |
| 12/16/2022 12/16/22 | For Sale | $215,000 | +34.5% | $144 / Sq Ft |
| 12/17/2020 12/17/20 | Sold | -- | -- | -- |
| 11/22/2020 11/22/20 | Pending | -- | -- | -- |
| 11/19/2020 11/19/20 | Price Changed | $159,900 | -3.1% | $107 / Sq Ft |
| 11/16/2020 11/16/20 | For Sale | $165,000 | +39.2% | $111 / Sq Ft |
| 05/25/2016 05/25/16 | Sold | -- | -- | -- |
| 04/06/2016 04/06/16 | Pending | -- | -- | -- |
| 08/23/2015 08/23/15 | For Sale | $118,500 | -- | $79 / Sq Ft |
Tax History Compared to Growth
Tax History
| Year | Tax Paid | Tax Assessment Tax Assessment Total Assessment is a certain percentage of the fair market value that is determined by local assessors to be the total taxable value of land and additions on the property. | Land | Improvement |
|---|---|---|---|---|
| 2024 | $2,504 | $31,080 | -- | -- |
| 2023 | $2,482 | $31,080 | $0 | $0 |
| 2022 | $2,314 | $27,700 | $0 | $0 |
| 2021 | $2,317 | $27,702 | $5,320 | $22,382 |
| 2020 | $2,045 | $22,610 | $3,040 | $19,570 |
| 2019 | $2,007 | $22,610 | $3,040 | $19,570 |
| 2018 | $2,068 | $22,270 | $0 | $0 |
| 2017 | $1,831 | $22,270 | $3,040 | $19,230 |
| 2016 | $1,831 | $20,080 | $3,040 | $17,040 |
| 2015 | $1,830 | $20,080 | $3,040 | $17,040 |
| 2014 | $1,791 | $19,360 | $3,040 | $16,320 |
Agents Affiliated with this Home
-
Randy Beale

Seller's Agent in 2025
Randy Beale
Home and Land Realty
(816) 914-4169
2 in this area
79 Total Sales
-
Jaylenn Wong

Buyer's Agent in 2025
Jaylenn Wong
Platinum Realty LLC
(626) 226-6611
1 in this area
89 Total Sales
-
Shawnna Murrell

Seller's Agent in 2023
Shawnna Murrell
Murrell Homes Real Estate Grp
(719) 459-6012
2 in this area
105 Total Sales
-
Keisha Canady

Seller Co-Listing Agent in 2023
Keisha Canady
Murrell Homes Real Estate Grp
(816) 882-7555
1 in this area
23 Total Sales
-
Linda Clemons

Seller's Agent in 2020
Linda Clemons
RE/MAX Innovations
(816) 564-2122
1 in this area
379 Total Sales
-
Tracy Setser

Seller Co-Listing Agent in 2020
Tracy Setser
RE/MAX Innovations
(816) 673-5302
1 in this area
96 Total Sales
Map
Source: Heartland MLS
MLS Number: 2252691
APN: 13-305-00-03-010.08
- 9583 N Main St
- 404 NE 96th Terrace
- 406 NE 96th Terrace
- 412 NE 96th Terrace
- 3725 NE 90th Terrace
- 9201 N Charlotte Ct
- 9012 N Oak Trafficway
- 613 NE 90th Terrace
- 9212 N Harrison St
- 8828 N Main St
- 1019 NE 93rd Ct
- 506 NE 98th Terrace
- 10709 N Bell St
- 201 NE 88th Terrace
- 9708 N Campbell Dr
- 1020 NW 95th Terrace
- 9424 N Belleview Ave
- 1026 NW 94th Terrace
- 1223 NE 93rd St
- 1028 NW 95th Terrace






