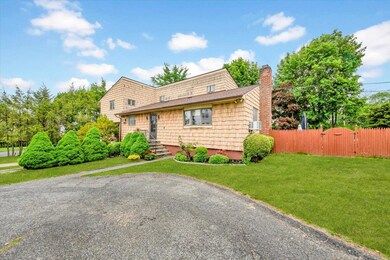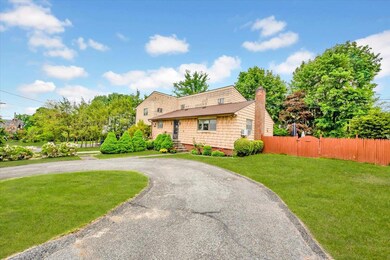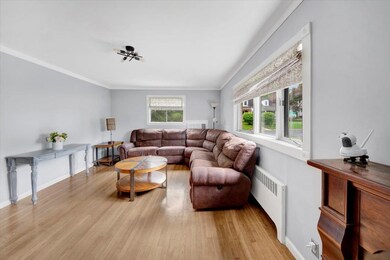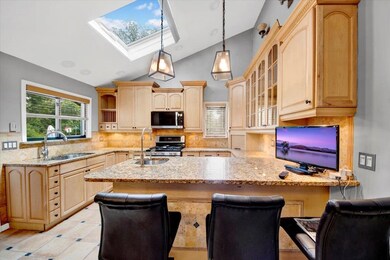
7 Oak St Elmsford, NY 10523
Estimated payment $6,069/month
Highlights
- Above Ground Pool
- Main Floor Bedroom
- Eat-In Kitchen
- Wood Flooring
- Covered patio or porch
- Hot Water Heating System
About This Home
Beautifully kept home tucked away in Orchard Hill. This unique property has a true mother/daughter set-up, each having separate entrances, their own private deck and backyard space. Perfect for extended family! The main house features an eat-in kitchen, two bedrooms, a very large loft on the second level, private garage and full basement. Tastefully updated, this home features hardwood and laminate flooring with elegant finishes. A sun-drenched three season room perfect for entertaining leads to a spacious backyard with an above-ground pool. The accessory unit boasts two bedrooms and an eat-in kitchen with washer/dryer hookup. This home will not last!
Listing Agent
Houlihan Lawrence Inc. Brokerage Phone: 914-328-8400 License #10401346348 Listed on: 05/14/2025

Home Details
Home Type
- Single Family
Est. Annual Taxes
- $19,710
Year Built
- Built in 1954
Lot Details
- 8,276 Sq Ft Lot
- Back Yard Fenced
Parking
- 1 Car Garage
- Driveway
Home Design
- Split Level Home
- Aluminum Siding
- Vinyl Siding
Interior Spaces
- 2,436 Sq Ft Home
- Basement Fills Entire Space Under The House
Kitchen
- Eat-In Kitchen
- Gas Oven
- Dishwasher
Flooring
- Wood
- Laminate
Bedrooms and Bathrooms
- 4 Bedrooms
- Main Floor Bedroom
Laundry
- Laundry in Kitchen
- Dryer
- Washer
Outdoor Features
- Above Ground Pool
- Covered patio or porch
Schools
- Alice E Grady Elementary School
- Alexander Hamilton High Middle School
- Alexander Hamilton High School
Utilities
- Cooling System Mounted To A Wall/Window
- Hot Water Heating System
- Electric Water Heater
Listing and Financial Details
- Assessor Parcel Number 2605-005-080-00119-000-0004
Map
Home Values in the Area
Average Home Value in this Area
Tax History
| Year | Tax Paid | Tax Assessment Tax Assessment Total Assessment is a certain percentage of the fair market value that is determined by local assessors to be the total taxable value of land and additions on the property. | Land | Improvement |
|---|---|---|---|---|
| 2024 | $12,817 | $664,300 | $210,500 | $453,800 |
| 2023 | $16,031 | $622,200 | $127,600 | $494,600 |
| 2022 | $16,241 | $642,000 | $127,600 | $514,400 |
| 2021 | $15,860 | $568,700 | $127,600 | $441,100 |
| 2020 | $15,880 | $492,800 | $109,000 | $383,800 |
| 2019 | $17,952 | $492,800 | $109,000 | $383,800 |
| 2018 | $10,336 | $508,300 | $116,700 | $391,600 |
| 2017 | $7,769 | $494,000 | $116,700 | $377,300 |
| 2016 | $323,478 | $519,400 | $127,600 | $391,800 |
| 2015 | -- | $12,600 | $2,000 | $10,600 |
| 2014 | -- | $12,600 | $2,000 | $10,600 |
| 2013 | $8,478 | $12,600 | $2,000 | $10,600 |
Property History
| Date | Event | Price | Change | Sq Ft Price |
|---|---|---|---|---|
| 05/30/2025 05/30/25 | Pending | -- | -- | -- |
| 05/15/2025 05/15/25 | For Sale | $799,000 | -- | $328 / Sq Ft |
Similar Homes in Elmsford, NY
Source: OneKey® MLS
MLS Number: 859036
APN: 552605 5.80-119-4
- 5 Locust St
- 60 Hartsdale Rd
- 9 Durham Rd
- 27 S Goodwin Ave
- 34 Woodside Ave
- 54 S Stone Ave
- 22 N Goodwin Ave
- 99 Rockingchair Rd
- 43 N French Ave
- 12 Babbitt Ct
- 44 N Perkins Ave
- 4 Stonewall Cir
- 803 Pondside Dr
- 1601 Pondcrest Ln
- 500 Pondside Dr Unit 2E
- 16 Valleyview Rd
- 127 Parkview Rd
- 130 Parkview Rd
- 10 Nob Hill Dr
- 30 Cabot Ave






