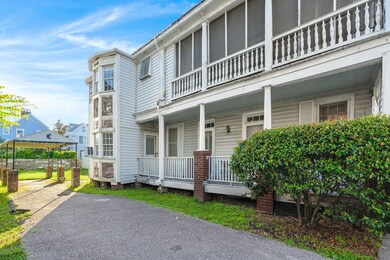
Highlights
- Charleston Architecture
- Formal Dining Room
- Front Porch
- Sun or Florida Room
- Balcony
- 3-minute walk to Elliotborough Park and Community Garden
About This Home
As of October 2023Accepting back-up offers. Historic Charleston single home in highly desirable Elliotborough subdivision. A wonderful investment opportunity in downtown Charleston. Renovate this historic home to your liking. Home boasts great character. Outside you'll find a quaint backyard as well as two great porches and off-street parking. The property is in an X-flood zone, so flood insurance is not required.
Last Agent to Sell the Property
Elite Palmetto Real Estate License #105049 Listed on: 09/07/2023
Home Details
Home Type
- Single Family
Est. Annual Taxes
- $11,381
Year Built
- Built in 1872
Lot Details
- 3,920 Sq Ft Lot
- Wrought Iron Fence
Parking
- Off-Street Parking
Home Design
- Charleston Architecture
- Wood Siding
Interior Spaces
- 1,668 Sq Ft Home
- 2-Story Property
- Tray Ceiling
- Smooth Ceilings
- Living Room with Fireplace
- Formal Dining Room
- Sun or Florida Room
- Laminate Flooring
- Crawl Space
- Eat-In Kitchen
Bedrooms and Bathrooms
- 4 Bedrooms
- 2 Full Bathrooms
Outdoor Features
- Balcony
- Front Porch
Schools
- Mitchell Elementary School
- Simmons Pinckney Middle School
- Burke High School
Utilities
- Window Unit Cooling System
- No Heating
Community Details
- Elliotborough Subdivision
Ownership History
Purchase Details
Purchase Details
Similar Homes in the area
Home Values in the Area
Average Home Value in this Area
Purchase History
| Date | Type | Sale Price | Title Company |
|---|---|---|---|
| Deed | -- | None Listed On Document | |
| Interfamily Deed Transfer | -- | -- |
Mortgage History
| Date | Status | Loan Amount | Loan Type |
|---|---|---|---|
| Open | $900,000 | Credit Line Revolving | |
| Previous Owner | $1,500,000 | Credit Line Revolving | |
| Previous Owner | $29,617 | Unknown | |
| Previous Owner | $58,000 | Credit Line Revolving |
Property History
| Date | Event | Price | Change | Sq Ft Price |
|---|---|---|---|---|
| 07/17/2025 07/17/25 | For Sale | $2,300,000 | +248.5% | $920 / Sq Ft |
| 10/02/2023 10/02/23 | Sold | $660,000 | -39.1% | $396 / Sq Ft |
| 09/13/2023 09/13/23 | Pending | -- | -- | -- |
| 09/07/2023 09/07/23 | For Sale | $1,084,309 | -- | $650 / Sq Ft |
Tax History Compared to Growth
Tax History
| Year | Tax Paid | Tax Assessment Tax Assessment Total Assessment is a certain percentage of the fair market value that is determined by local assessors to be the total taxable value of land and additions on the property. | Land | Improvement |
|---|---|---|---|---|
| 2023 | $11,381 | $16,910 | $0 | $0 |
| 2022 | $1,183 | $9,260 | $0 | $0 |
| 2021 | $1,239 | $9,260 | $0 | $0 |
| 2020 | $1,283 | $9,260 | $0 | $0 |
| 2019 | $1,114 | $7,800 | $0 | $0 |
| 2017 | $1,077 | $9,800 | $0 | $0 |
| 2016 | $1,034 | $9,800 | $0 | $0 |
| 2015 | $1,067 | $9,800 | $0 | $0 |
| 2014 | $889 | $0 | $0 | $0 |
| 2011 | -- | $0 | $0 | $0 |
Agents Affiliated with this Home
-
Middleton Rutledge
M
Seller's Agent in 2025
Middleton Rutledge
Daniel Ravenel Sotheby's International Realty
(843) 345-9137
1 in this area
61 Total Sales
-
Toni Gilliard
T
Seller's Agent in 2023
Toni Gilliard
Elite Palmetto Real Estate
(843) 302-9221
1 in this area
41 Total Sales
Map
Source: CHS Regional MLS
MLS Number: 23020501
APN: 460-08-03-152
- 1 Percy St Unit A,B,C
- 1 Percy St
- 9 Bogard St Unit 6 (F)
- 11 McHughes Alley
- 59 Ashe St
- 20 Felix St
- 10 Humphrey Ct
- 272 Coming St Unit C
- 197 Coming St
- 34 Dereef Ct
- 87 Cannon St
- 609 King St Unit 603
- 609 King St Unit 515
- 609 King St Unit 416
- 609 King St Unit 740
- 609 King St Unit 615
- 609 King St Unit Gf3
- 609 King St Unit 715
- 609 King St Unit 732
- 609 King St Unit 348






