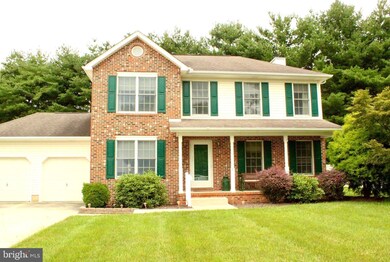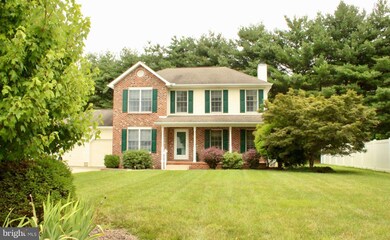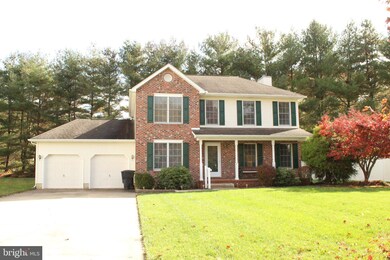
Highlights
- Contemporary Architecture
- No HOA
- 2 Car Attached Garage
- Wood Flooring
- Family Room Off Kitchen
- Eat-In Kitchen
About This Home
As of January 2023Located less than a 5 minute drive to Route 13 and Route 1, on a small loop with only two streets, is a charming red brick two-story house, complete with green shutters and white trim. PROFESSIONALLY PAINTED throughout and NEW CARPET and some FLOOR COVERINGS added ON 10/31/2022 MAKE IT THE PERFECT HOUSE. Situated on a meticulously cared for .40 acre lot, you will love the peace and quiet of feeling like you are in the country, while still being only minutes from downtown Dover. Enjoy the peaceful neighborhood while sitting on the beautiful porch that looks out over the front yard. On evenings that you prefer to keep to yourself, you’ll enjoy the privacy of your backyard. The lush green yard is lined with tall trees that border the yard from the street. Perfect for those days or nights you want to settle onto the back deck and simply take in the beauty of your property. Inside the house, you’ll love the hardwood floors that welcome you as you enter the house. Standing inside the entryway you will see the beautiful formal dining room immediately off the left, and a lovely front office off to the right. As you walk past the office there is a small half bath just before arriving in either the kitchen on the left or the family room on the right. If you turn right, there is a wood-burning fireplace in the family room that is perfect for cold winter nights. If you turn left, you’ll enter the open kitchen. If you continue straight, you will find a door that exits onto the back deck. Another great feature of this space is the small hallway off the kitchen that connects to the formal dining room, making it easy and convenient to carry food to and from the kitchen for formal dining events. Back in the family room, take the stairs that lead to the second floor. Once you arrive upstairs you will find three bedrooms and two full baths. The master bedroom includes a walk-in closet and a bathroom with a large walk-in shower. The other two bedrooms and the second full bathroom are located on the other side of the stairs. Someone was thinking when they built this house because they included the laundry room upstairs. No hauling clothes up and down the staircase. There is even a linen closet in the hallway to store everything you need for the bedrooms and bathrooms. Even better? The washer and dryer are included in the sale of the house!
ALL INFORMATION HEREIN IS DEEMED RELIABLE BUT IS NOT GUARANTEED. BUYER IS RESPONSIBLE TO VERIFY ALL INFORMATION.
Last Agent to Sell the Property
Patterson-Schwartz-Dover License #RS-0025442 Listed on: 08/04/2022

Home Details
Home Type
- Single Family
Est. Annual Taxes
- $2,690
Year Built
- Built in 1997
Lot Details
- 0.4 Acre Lot
- Lot Dimensions are 74.72 x 225.83
- Property is zoned R10
Parking
- 2 Car Attached Garage
- Garage Door Opener
Home Design
- Contemporary Architecture
- Brick Exterior Construction
- Shingle Roof
- Vinyl Siding
Interior Spaces
- 2,354 Sq Ft Home
- Property has 2 Levels
- Wood Burning Fireplace
- Screen For Fireplace
- Family Room Off Kitchen
- Crawl Space
- Eat-In Kitchen
- Laundry on upper level
Flooring
- Wood
- Carpet
- Laminate
Bedrooms and Bathrooms
- 3 Bedrooms
- Walk-In Closet
Outdoor Features
- Exterior Lighting
Utilities
- Forced Air Heating and Cooling System
- Natural Gas Water Heater
Community Details
- No Home Owners Association
- Hidden Oaks Subdivision
Listing and Financial Details
- Tax Lot 2500-000
- Assessor Parcel Number ED-05-06714-04-2500-000
Ownership History
Purchase Details
Similar Homes in Dover, DE
Home Values in the Area
Average Home Value in this Area
Purchase History
| Date | Type | Sale Price | Title Company |
|---|---|---|---|
| Deed | $154,900 | -- |
Mortgage History
| Date | Status | Loan Amount | Loan Type |
|---|---|---|---|
| Closed | $63,679 | New Conventional | |
| Closed | $15,000 | Unknown | |
| Closed | $124,000 | New Conventional |
Property History
| Date | Event | Price | Change | Sq Ft Price |
|---|---|---|---|---|
| 06/09/2025 06/09/25 | For Sale | $415,000 | +22.1% | $177 / Sq Ft |
| 01/04/2023 01/04/23 | Sold | $340,000 | -2.8% | $144 / Sq Ft |
| 12/18/2022 12/18/22 | Pending | -- | -- | -- |
| 10/31/2022 10/31/22 | For Sale | $349,900 | +2.9% | $149 / Sq Ft |
| 10/14/2022 10/14/22 | Off Market | $340,000 | -- | -- |
| 09/06/2022 09/06/22 | Price Changed | $349,900 | -4.1% | $149 / Sq Ft |
| 08/18/2022 08/18/22 | Price Changed | $364,900 | -2.7% | $155 / Sq Ft |
| 08/09/2022 08/09/22 | Price Changed | $374,900 | -2.6% | $159 / Sq Ft |
| 08/04/2022 08/04/22 | For Sale | $384,900 | -- | $164 / Sq Ft |
Tax History Compared to Growth
Tax History
| Year | Tax Paid | Tax Assessment Tax Assessment Total Assessment is a certain percentage of the fair market value that is determined by local assessors to be the total taxable value of land and additions on the property. | Land | Improvement |
|---|---|---|---|---|
| 2024 | $2,031 | $357,900 | $89,700 | $268,200 |
| 2023 | $1,854 | $63,000 | $11,500 | $51,500 |
| 2022 | $1,793 | $63,000 | $11,500 | $51,500 |
| 2021 | $1,727 | $63,000 | $11,500 | $51,500 |
| 2020 | $1,668 | $63,000 | $11,500 | $51,500 |
| 2019 | $1,577 | $63,000 | $11,500 | $51,500 |
| 2018 | $1,439 | $63,000 | $11,500 | $51,500 |
| 2017 | $1,415 | $63,000 | $0 | $0 |
| 2016 | $1,421 | $63,000 | $0 | $0 |
| 2015 | $1,419 | $63,000 | $0 | $0 |
| 2014 | $1,423 | $63,000 | $0 | $0 |
Agents Affiliated with this Home
-
Anne Brumbaugh

Seller's Agent in 2025
Anne Brumbaugh
Samson Properties of DE, LLC
(302) 747-4532
50 Total Sales
-
Jemimah Chuks

Seller's Agent in 2025
Jemimah Chuks
EXP Realty, LLC
(302) 359-8337
306 Total Sales
-
Mark Brumbaugh

Seller Co-Listing Agent in 2025
Mark Brumbaugh
Samson Properties of DE, LLC
(302) 747-4533
8 Total Sales
-
Colleen Gogarty DiMario
C
Seller's Agent in 2023
Colleen Gogarty DiMario
Patterson Schwartz
(801) 259-6560
25 Total Sales
-
Ms. Lamar Stronko
M
Buyer's Agent in 2023
Ms. Lamar Stronko
Patterson Schwartz
(808) 953-8372
4 Total Sales
Map
Source: Bright MLS
MLS Number: DEKT2013044
APN: 2-05-06714-04-2500-000
- 406 Topaz Cir
- 1358 College Rd
- 1362 College Rd
- 68 Forest Creek Dr
- 20 Muirfield Ct
- 187 Merion Rd
- 1430 College Rd
- 86 Village Dr
- 115 Topaz Cir
- 115 Carnoustie Rd
- 1249 Walker Rd
- 16 Heritage Dr
- 1400 Mckee Rd
- 9 Dover Hall
- 35 Shinnecock Rd
- 5 Harlech Hall
- 111 Cobblestone Ln
- 404 Cold Spring Place
- 268 Green Blade Dr
- 133 Meetinghouse Ln






